702 Cairnes Drive #2, Fort Collins, CO 80524
Local realty services provided by:Better Homes and Gardens Real Estate Kenney & Company
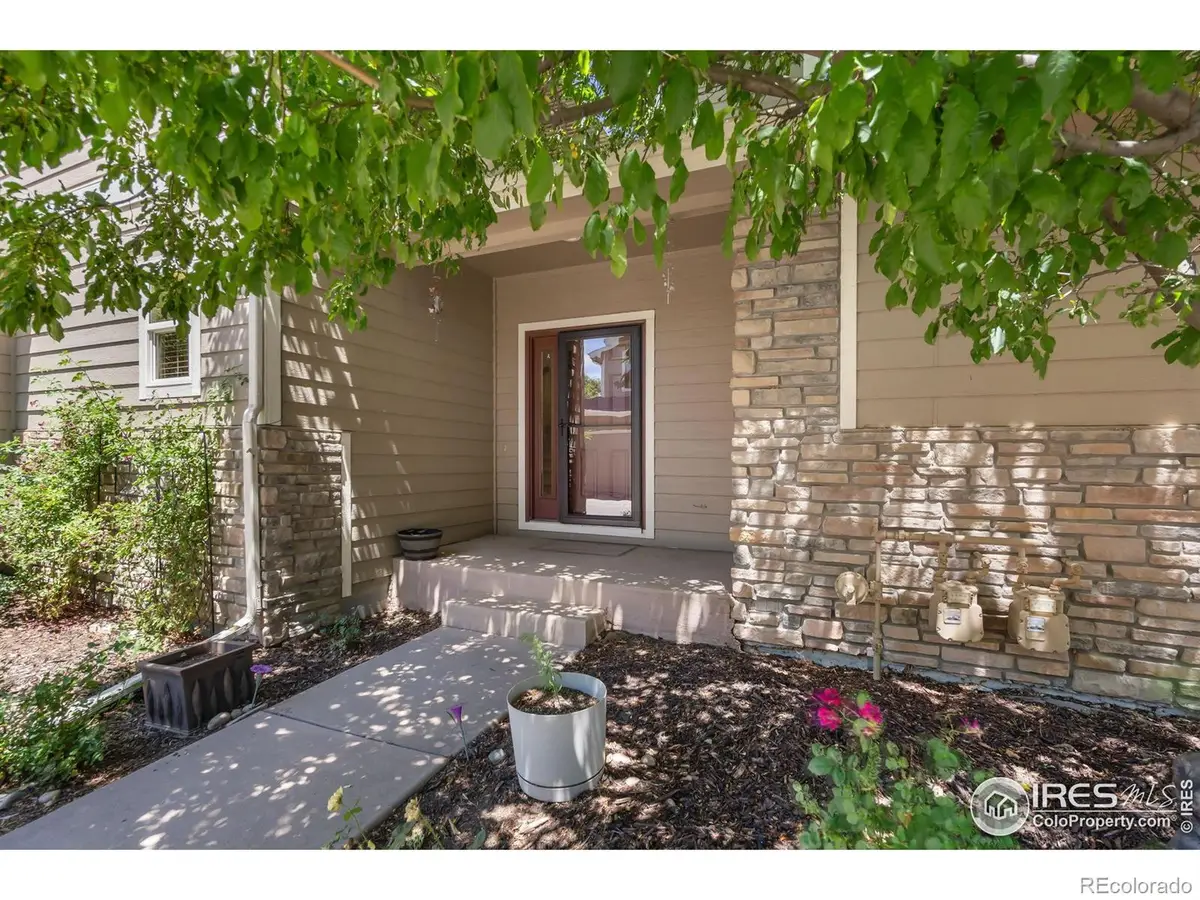
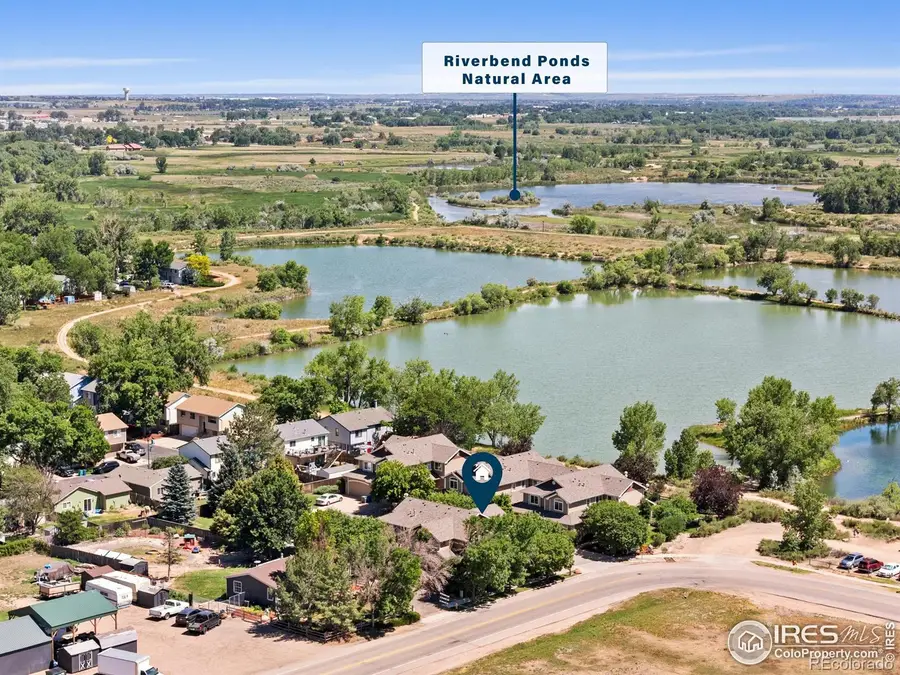
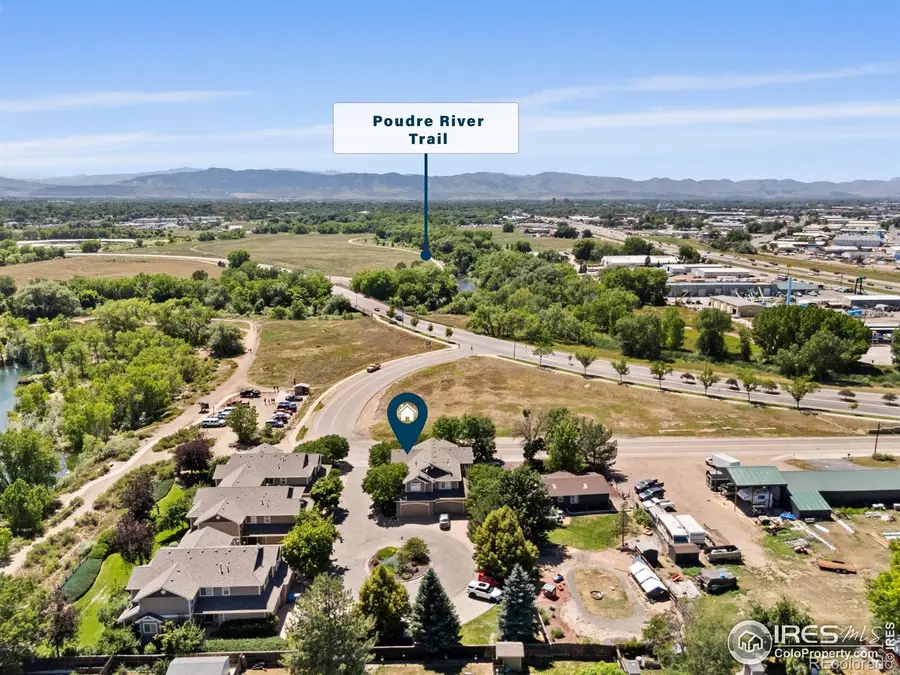
702 Cairnes Drive #2,Fort Collins, CO 80524
$400,000
- 3 Beds
- 3 Baths
- 1,637 sq. ft.
- Condominium
- Active
Listed by:chris doyle9702295409
Office:group harmony
MLS#:IR1038690
Source:ML
Price summary
- Price:$400,000
- Price per sq. ft.:$244.35
- Monthly HOA dues:$350
About this home
Naturally Beautiful! Here you can enjoy so many natural wonders including Riverbend Ponds Natural Area, King Fisher and Cattail Chorus open spaces, plus the Poudre River Trail. Also, in close proximity are schools including award winning Liberty Commons, shopping, and dining, all making this a place where you can really LIVE. Step under the front covered porch and onto the wood floors which will lead the way to the open dining and living room with a cozy multi-sided gas fireplace. The kitchen and dining space are also nearby with a full complement of included appliances. Also on the main floor is a powder bath near the attached two car garage. Upstairs you will discover two secondary bedrooms, a shared full bathroom, laundry (clothes washer and dryer included), plus the owner's suite. Indulge in the luxury of a five-piece bathroom and as expected a nice-sized walk-in closet. This property has been respectfully priced, making it a great value in today's market. Pre-inspection reports are available for your confidence and convenience. Call today to schedule your own private tour.
Contact an agent
Home facts
- Year built:2003
- Listing Id #:IR1038690
Rooms and interior
- Bedrooms:3
- Total bathrooms:3
- Full bathrooms:2
- Half bathrooms:1
- Living area:1,637 sq. ft.
Heating and cooling
- Cooling:Ceiling Fan(s), Central Air
- Heating:Forced Air
Structure and exterior
- Roof:Composition
- Year built:2003
- Building area:1,637 sq. ft.
- Lot area:0.26 Acres
Schools
- High school:Fort Collins
- Middle school:Lesher
- Elementary school:Riffenburgh
Utilities
- Water:Public
- Sewer:Public Sewer
Finances and disclosures
- Price:$400,000
- Price per sq. ft.:$244.35
- Tax amount:$1,913 (2024)
New listings near 702 Cairnes Drive #2
- Open Sat, 10am to 12pmNew
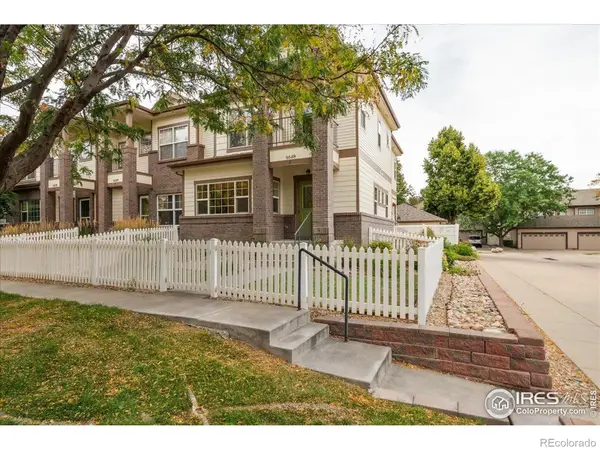 $509,000Active3 beds 3 baths2,566 sq. ft.
$509,000Active3 beds 3 baths2,566 sq. ft.5038 Brookfield Drive #A, Fort Collins, CO 80528
MLS# IR1041365Listed by: RE/MAX ALLIANCE-FTC SOUTH - New
 $495,000Active3 beds 3 baths2,548 sq. ft.
$495,000Active3 beds 3 baths2,548 sq. ft.1108 Belleview Drive, Fort Collins, CO 80526
MLS# IR1041356Listed by: RE/MAX NEXUS - New
 $665,000Active-- beds -- baths2,690 sq. ft.
$665,000Active-- beds -- baths2,690 sq. ft.1943-1945 Pecan Street, Fort Collins, CO 80526
MLS# IR1041353Listed by: DYNAMIC REAL ESTATE SERVICES - New
 $1,275,000Active4 beds 3 baths2,526 sq. ft.
$1,275,000Active4 beds 3 baths2,526 sq. ft.149 Sylvan Court, Fort Collins, CO 80521
MLS# IR1041337Listed by: GROUP MULBERRY - Coming Soon
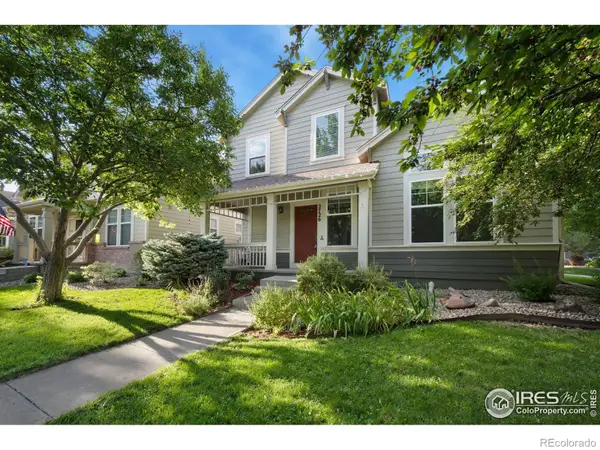 $675,000Coming Soon4 beds 4 baths
$675,000Coming Soon4 beds 4 baths2726 County Fair Lane, Fort Collins, CO 80528
MLS# IR1041341Listed by: LIV SOTHEBY'S INTL REALTY - New
 $680,000Active3 beds 4 baths2,251 sq. ft.
$680,000Active3 beds 4 baths2,251 sq. ft.3374 Wagon Trail Road, Fort Collins, CO 80524
MLS# IR1041333Listed by: ELEVATIONS REAL ESTATE, LLC - New
 $310,000Active2 beds 1 baths795 sq. ft.
$310,000Active2 beds 1 baths795 sq. ft.2908 W Olive Street, Fort Collins, CO 80521
MLS# IR1041324Listed by: GROUP MULBERRY - New
 $595,000Active4 beds 1 baths1,649 sq. ft.
$595,000Active4 beds 1 baths1,649 sq. ft.209 N Taft Hill Road, Fort Collins, CO 80521
MLS# IR1041297Listed by: RE/MAX ALLIANCE-FTC DWTN - New
 $899,900Active3 beds 3 baths3,281 sq. ft.
$899,900Active3 beds 3 baths3,281 sq. ft.324 E Oak Street, Fort Collins, CO 80524
MLS# IR1041310Listed by: COLDWELL BANKER REALTY-NOCO - Coming Soon
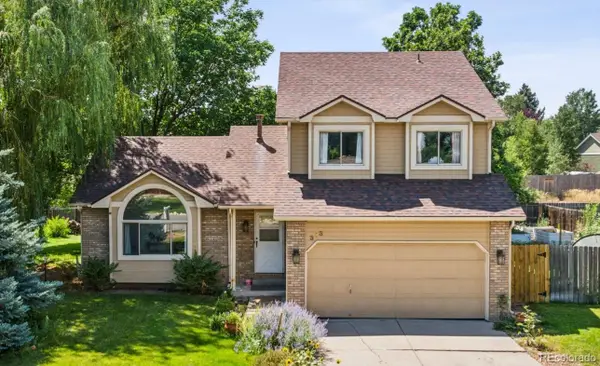 $575,000Coming Soon4 beds 4 baths
$575,000Coming Soon4 beds 4 baths313 Park Place Drive, Fort Collins, CO 80525
MLS# 7373604Listed by: SELLSTATE ALTITUDE REALTY

