706 Centre Avenue #101, Fort Collins, CO 80526
Local realty services provided by:Better Homes and Gardens Real Estate Kenney & Company
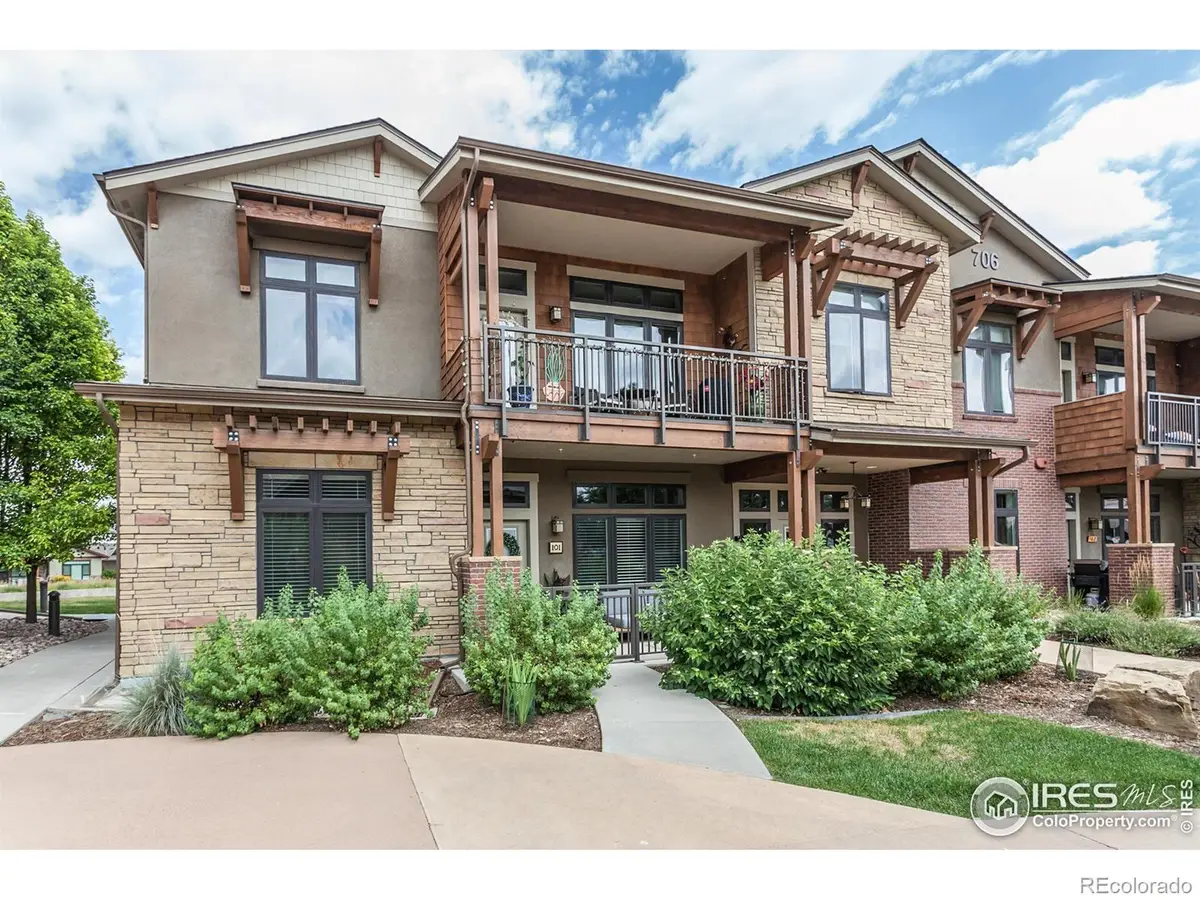
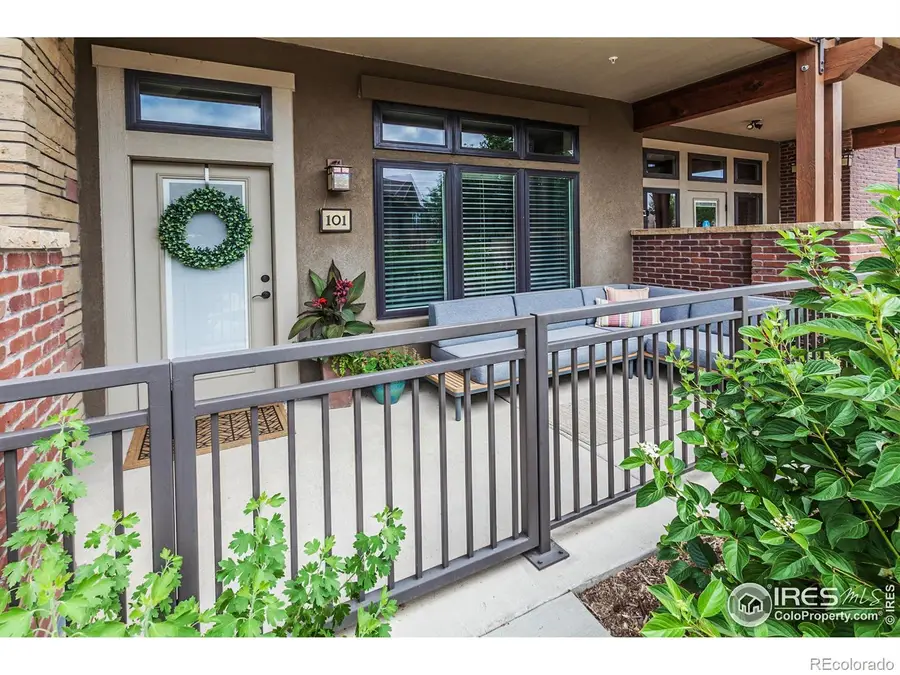

706 Centre Avenue #101,Fort Collins, CO 80526
$525,000
- 1 Beds
- 1 Baths
- 1,073 sq. ft.
- Condominium
- Active
Listed by:robert crow9706921724
Office:grey rock realty
MLS#:IR1040277
Source:ML
Price summary
- Price:$525,000
- Price per sq. ft.:$489.28
- Monthly HOA dues:$665
About this home
Refined living in Midtown! Welcome to a truly exceptional residence where sophistication, security, & an unbeatable location converge. Nestled in the exclusive Arrowhead community, this beautifully appointed condominium offers a lifestyle of ease, elegance, & accessibility - in the vibrant heart of Ft. Collins. Just a roll, stroll, or ride away are the serene Spring Creek Gardens, the FTC Senior Center, & miles of well connected trails. This home places you minutes from everything- including CSU's main & veterinary campuses, multiple healthcare facilities, & a wide array of restaurants & cafes. With only six residences in the building, privacy & a strong sense of community are hallmarks of the experience here. A secure, keyless entry system grants access through both the main lobby & a second interior vestibule for added peace of mind. Inside, you'll immediately notice the craftsmanship. Soaring 11-foot ceilings, tall baseboards, crown molding, & oversized solid-core doors set an elevated tone. Gorgeous custom cabinetry with abundant pull-out storage & a separate pantry complement the high-end kitchen, featuring a five-burner gas cooktop, stainless hood, & premium appliances. Anderson casement windows bathe the home in natural light, while the Carrier furnace & tankless water heater add modern efficiency. The spacious primary suite features a roomy closet, as well as a spa-inspired bath with dual vanities & a luxurious shower. Relax out on to you private patio to enjoy morning coffee or evening drinks. This is one of the few Arrowhead units with direct, private access to an attached garage-fully finished, insulated, & generously sized at 403 sq ft (comparable to a two-car garage), complete with an 8-ft door, workbench, & storage. An additional detached garage (235 sq ft) across the way offers even more flexibility & value. This is a great home owners with mobility challenges! Explore the video tours to see why this property is unlike anything on the market.
Contact an agent
Home facts
- Year built:2017
- Listing Id #:IR1040277
Rooms and interior
- Bedrooms:1
- Total bathrooms:1
- Living area:1,073 sq. ft.
Heating and cooling
- Cooling:Ceiling Fan(s), Central Air
- Heating:Forced Air
Structure and exterior
- Roof:Composition
- Year built:2017
- Building area:1,073 sq. ft.
- Lot area:0.03 Acres
Schools
- High school:Rocky Mountain
- Middle school:Blevins
- Elementary school:Bennett
Utilities
- Water:Public
- Sewer:Public Sewer
Finances and disclosures
- Price:$525,000
- Price per sq. ft.:$489.28
- Tax amount:$2,039 (2024)
New listings near 706 Centre Avenue #101
- Open Sat, 10am to 12pmNew
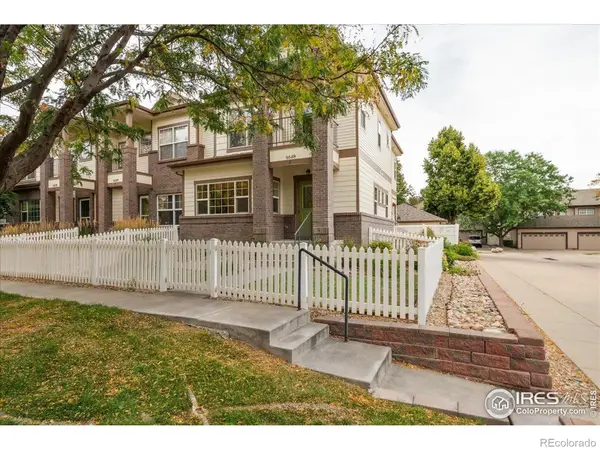 $509,000Active3 beds 3 baths2,550 sq. ft.
$509,000Active3 beds 3 baths2,550 sq. ft.5038 Brookfield Drive #A, Fort Collins, CO 80528
MLS# IR1041365Listed by: RE/MAX ALLIANCE-FTC SOUTH - New
 $495,000Active3 beds 3 baths2,548 sq. ft.
$495,000Active3 beds 3 baths2,548 sq. ft.1108 Belleview Drive, Fort Collins, CO 80526
MLS# IR1041356Listed by: RE/MAX NEXUS - New
 $665,000Active-- beds -- baths2,690 sq. ft.
$665,000Active-- beds -- baths2,690 sq. ft.1943-1945 Pecan Street, Fort Collins, CO 80526
MLS# IR1041353Listed by: DYNAMIC REAL ESTATE SERVICES - New
 $1,275,000Active4 beds 3 baths2,526 sq. ft.
$1,275,000Active4 beds 3 baths2,526 sq. ft.149 Sylvan Court, Fort Collins, CO 80521
MLS# IR1041337Listed by: GROUP MULBERRY - Coming Soon
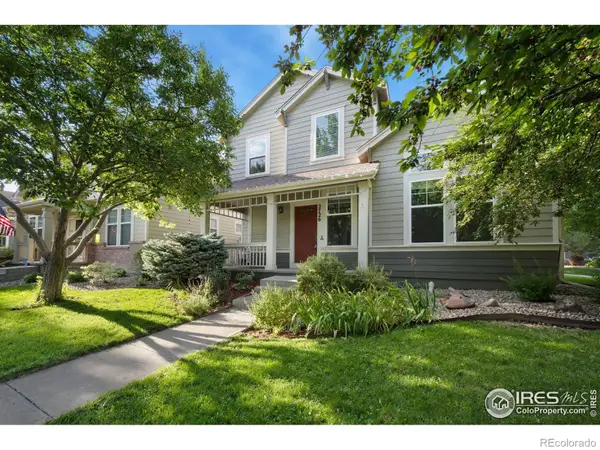 $675,000Coming Soon4 beds 4 baths
$675,000Coming Soon4 beds 4 baths2726 County Fair Lane, Fort Collins, CO 80528
MLS# IR1041341Listed by: LIV SOTHEBY'S INTL REALTY - New
 $680,000Active3 beds 4 baths2,251 sq. ft.
$680,000Active3 beds 4 baths2,251 sq. ft.3374 Wagon Trail Road, Fort Collins, CO 80524
MLS# IR1041333Listed by: ELEVATIONS REAL ESTATE, LLC - New
 $310,000Active2 beds 1 baths795 sq. ft.
$310,000Active2 beds 1 baths795 sq. ft.2908 W Olive Street, Fort Collins, CO 80521
MLS# IR1041324Listed by: GROUP MULBERRY - New
 $595,000Active4 beds 1 baths1,649 sq. ft.
$595,000Active4 beds 1 baths1,649 sq. ft.209 N Taft Hill Road, Fort Collins, CO 80521
MLS# IR1041297Listed by: RE/MAX ALLIANCE-FTC DWTN - New
 $899,900Active3 beds 3 baths3,281 sq. ft.
$899,900Active3 beds 3 baths3,281 sq. ft.324 E Oak Street, Fort Collins, CO 80524
MLS# IR1041310Listed by: COLDWELL BANKER REALTY-NOCO - Coming Soon
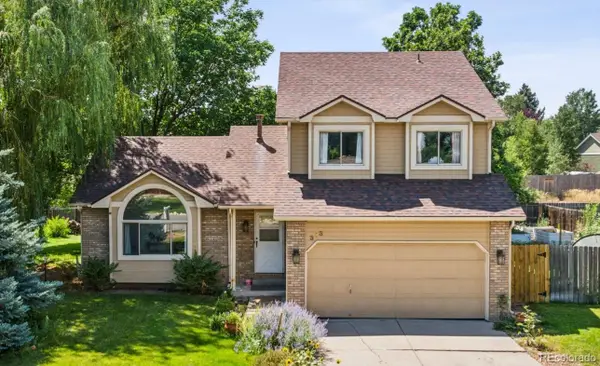 $575,000Coming Soon4 beds 4 baths
$575,000Coming Soon4 beds 4 baths313 Park Place Drive, Fort Collins, CO 80525
MLS# 7373604Listed by: SELLSTATE ALTITUDE REALTY

