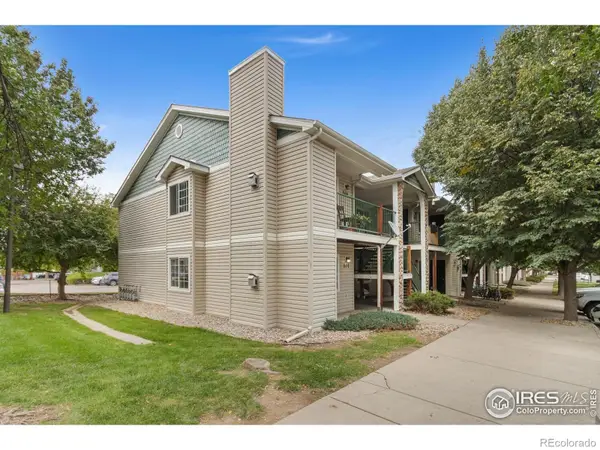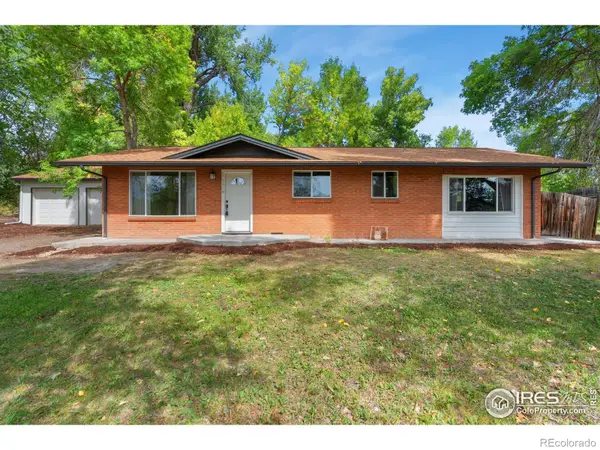7114 Brittany Drive, Fort Collins, CO 80525
Local realty services provided by:Better Homes and Gardens Real Estate Kenney & Company
7114 Brittany Drive,Fort Collins, CO 80525
$594,000
- 4 Beds
- 4 Baths
- 3,215 sq. ft.
- Single family
- Active
Listed by:kyle basnar9704815689
Office:group mulberry
MLS#:IR1043950
Source:ML
Price summary
- Price:$594,000
- Price per sq. ft.:$184.76
- Monthly HOA dues:$70
About this home
Welcome to 7114 Brittany Drive-a beautifully updated 4-bedroom, 4-bath home in Provincetowne neighborhood of Fort Collins. Fresh interior paint fills the home with light, complementing an impressive amount of usable space.The versatile floorplan includes a dedicated study, flexible loft, and a professionally finished basement with the option for a 5th bedroom. The kitchen features modern appliances and updated lighting, while recent improvements-brand-new furnace, newer water heater, A/C, washer, and dryer-provide peace of mind and year-round comfort.Upstairs, the convenient laundry room simplifies daily living. Step outside to a large deck and spacious backyard, ideal for entertaining or relaxing in private. The side yard allows space for RV or Boat and currently houses a dog run. Enjoy the quiet community feel of Provincetowne with nearby parks and trails, including Water's Way Park and Pelican Marsh Natural Area. Outdoor enthusiasts will love the quick access to Horsetooth Reservoir and Boyd Lake State Park for hiking, boating, fishing, and camping.Move-in ready and meticulously maintained, this home combines comfort, flexibility, and location-all at an exceptional square-foot value.
Contact an agent
Home facts
- Year built:2004
- Listing ID #:IR1043950
Rooms and interior
- Bedrooms:4
- Total bathrooms:4
- Full bathrooms:3
- Living area:3,215 sq. ft.
Heating and cooling
- Cooling:Ceiling Fan(s), Central Air
- Heating:Forced Air
Structure and exterior
- Roof:Composition
- Year built:2004
- Building area:3,215 sq. ft.
- Lot area:0.16 Acres
Schools
- High school:Loveland
- Middle school:Lucile Erwin
- Elementary school:Cottonwood
Utilities
- Water:Public
Finances and disclosures
- Price:$594,000
- Price per sq. ft.:$184.76
- Tax amount:$3,620 (2024)
New listings near 7114 Brittany Drive
- Open Thu, 9:30 to 11amNew
 $639,900Active4 beds 3 baths3,054 sq. ft.
$639,900Active4 beds 3 baths3,054 sq. ft.2608 Paddington Road, Fort Collins, CO 80525
MLS# IR1044683Listed by: NEXTHOME ROCKY MOUNTAIN - Coming Soon
 $595,000Coming Soon3 beds 3 baths
$595,000Coming Soon3 beds 3 baths2332 Marshfield Lane, Fort Collins, CO 80524
MLS# IR1044682Listed by: RE/MAX ALLIANCE-LOVELAND - Coming Soon
 $845,000Coming Soon4 beds 4 baths
$845,000Coming Soon4 beds 4 baths6103 Tilden Street, Fort Collins, CO 80528
MLS# IR1044678Listed by: PEZZUTI AND ASSOCIATES LLC - New
 $325,000Active2 beds 2 baths1,008 sq. ft.
$325,000Active2 beds 2 baths1,008 sq. ft.3200 Azalea Drive #M1, Fort Collins, CO 80526
MLS# 6896609Listed by: CENTURY 21 SIGNATURE REALTY, INC - Coming Soon
 $298,900Coming Soon2 beds 2 baths
$298,900Coming Soon2 beds 2 baths720 City Park Avenue #320, Fort Collins, CO 80521
MLS# IR1044664Listed by: THE FUGATE PROPERTY GROUP  $127,900Active3 beds 2 baths1,088 sq. ft.
$127,900Active3 beds 2 baths1,088 sq. ft.3109 E Mulberry Street, Fort Collins, CO 80524
MLS# 2774048Listed by: RE/MAX NEXUS $300,000Active2 beds 2 baths910 sq. ft.
$300,000Active2 beds 2 baths910 sq. ft.1120 City Park Avenue #101, Fort Collins, CO 80521
MLS# IR1043407Listed by: GROUP MULBERRY $520,000Active3 beds 2 baths1,300 sq. ft.
$520,000Active3 beds 2 baths1,300 sq. ft.1308 W Prospect Road, Fort Collins, CO 80526
MLS# IR1043668Listed by: C3 REAL ESTATE SOLUTIONS, LLC $285,000Active2 beds 1 baths882 sq. ft.
$285,000Active2 beds 1 baths882 sq. ft.2960 W Stuart Street #304, Fort Collins, CO 80526
MLS# IR1043704Listed by: EQUITY COLORADO-FRONT RANGE $795,000Active8.41 Acres
$795,000Active8.41 Acres0 N County Road 5, Fort Collins, CO 80524
MLS# IR1043880Listed by: REAL
