71420 Daryn Lane, Fort Collins, CO 80524
Local realty services provided by:Better Homes and Gardens Real Estate Kenney & Company
71420 Daryn Lane,Fort Collins, CO 80524
$2,288,800
- 5 Beds
- 5 Baths
- 4,322 sq. ft.
- Single family
- Active
Listed by: the mullenberg team, chris mullenberg9704131589
Office: exp realty - northern co
MLS#:IR1028571
Source:ML
Price summary
- Price:$2,288,800
- Price per sq. ft.:$529.57
- Monthly HOA dues:$150
About this home
Here's your chance to create your dream Colorado homestead & live life at the lake! Discover the rare gem that is Marsh Estates, with lots of peace, quiet and elbow room just 10 minutes from Old Town Fort Collins. A stunning 4.42-acre lot with breathtaking VIEWS of the lake and mountains. Nestled in a secluded rural setting overlooking the North Poudre Reservoir #6, surrounded by dozens of acres of open space, this property ensures tranquility and unobstructed views. Open (O) zoning allows for up to eight large animals on property. Sip your morning coffee with sunrise views over the lake! This gently sloping lot will accommodate a variety of custom home build plans. Price, photos and home details are of the Linden floorplan with NoCo Custom Homes, one of Northern Colorado's most revered custom builders. Call today for more details and building incentives. Water tap and septic system needed. Call for details on boat club lake membership for boating and recreating. Don't miss this hard-to-find unique opportunity! This home represents an example custom home plan from NoCo Custom Homes. Inquire for more details and to select your own design and finishes. (Buyer is not required to build with NoCo Custom Homes, this is just for example and marketing purposes, but buyers who use NoCo Custom Homes will get special deals and incentives through the builder).
Contact an agent
Home facts
- Year built:2025
- Listing ID #:IR1028571
Rooms and interior
- Bedrooms:5
- Total bathrooms:5
- Full bathrooms:3
- Half bathrooms:2
- Living area:4,322 sq. ft.
Heating and cooling
- Cooling:Central Air
- Heating:Forced Air
Structure and exterior
- Roof:Composition
- Year built:2025
- Building area:4,322 sq. ft.
- Lot area:4.42 Acres
Schools
- High school:Poudre
- Middle school:Wellington
- Elementary school:Eyestone
Utilities
- Water:Public
- Sewer:Septic Tank
Finances and disclosures
- Price:$2,288,800
- Price per sq. ft.:$529.57
- Tax amount:$7 (2023)
New listings near 71420 Daryn Lane
- New
 $95,000Active3 beds 2 baths1,152 sq. ft.
$95,000Active3 beds 2 baths1,152 sq. ft.3717 S Taft Hill Road, Fort Collins, CO 80526
MLS# IR1047414Listed by: KELLER WILLIAMS 1ST REALTY - New
 $1,650,000Active6 beds 4 baths5,952 sq. ft.
$1,650,000Active6 beds 4 baths5,952 sq. ft.7321 Gilmore Avenue, Fort Collins, CO 80524
MLS# IR1047404Listed by: EXP REALTY LLC - Coming Soon
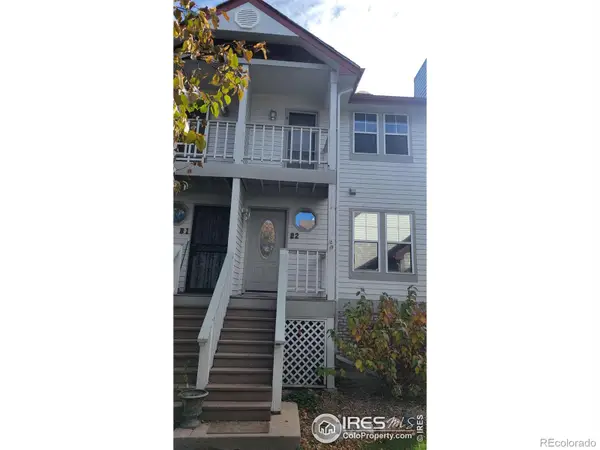 $350,000Coming Soon2 beds 3 baths
$350,000Coming Soon2 beds 3 baths2918 Silverplume Drive #B2, Fort Collins, CO 80526
MLS# IR1047374Listed by: RED TEAM HOMES - New
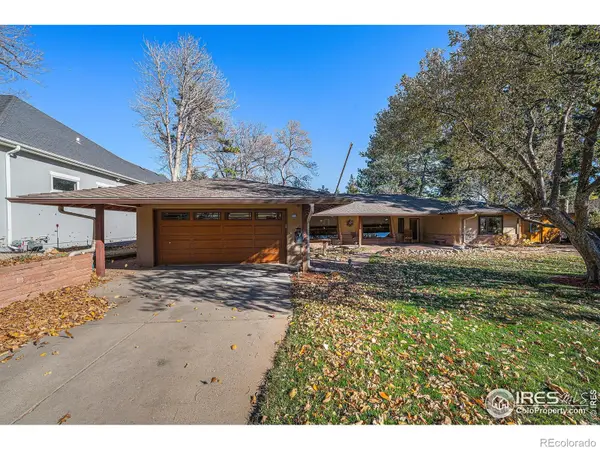 $1,100,000Active2 beds 3 baths2,596 sq. ft.
$1,100,000Active2 beds 3 baths2,596 sq. ft.408 Jackson Avenue, Fort Collins, CO 80521
MLS# IR1047383Listed by: GROUP HARMONY - New
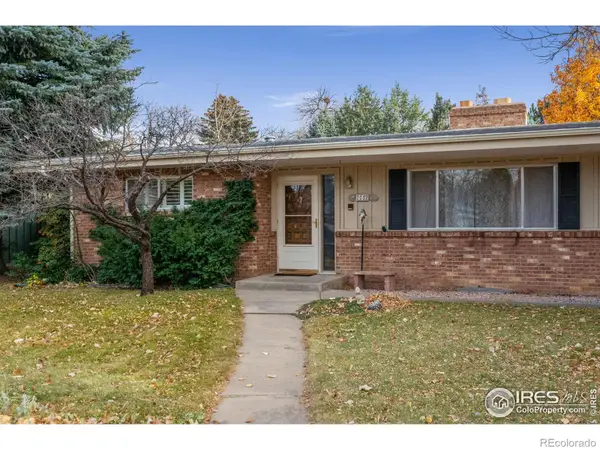 $740,000Active3 beds 4 baths3,291 sq. ft.
$740,000Active3 beds 4 baths3,291 sq. ft.1112 Morgan Street, Fort Collins, CO 80524
MLS# IR1047385Listed by: GROUP LOVELAND - New
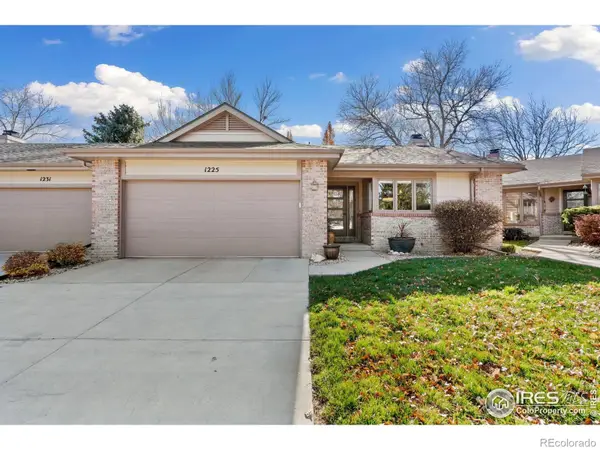 $545,000Active3 beds 3 baths2,172 sq. ft.
$545,000Active3 beds 3 baths2,172 sq. ft.1225 Oak Island Court, Fort Collins, CO 80525
MLS# IR1047386Listed by: C3 REAL ESTATE SOLUTIONS, LLC - New
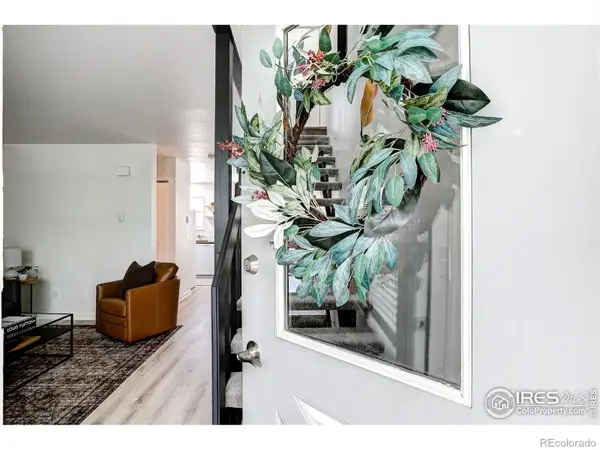 $315,000Active2 beds 2 baths1,008 sq. ft.
$315,000Active2 beds 2 baths1,008 sq. ft.3200 Azalea Drive #5, Fort Collins, CO 80526
MLS# IR1047363Listed by: PRESTIGIO REAL ESTATE - New
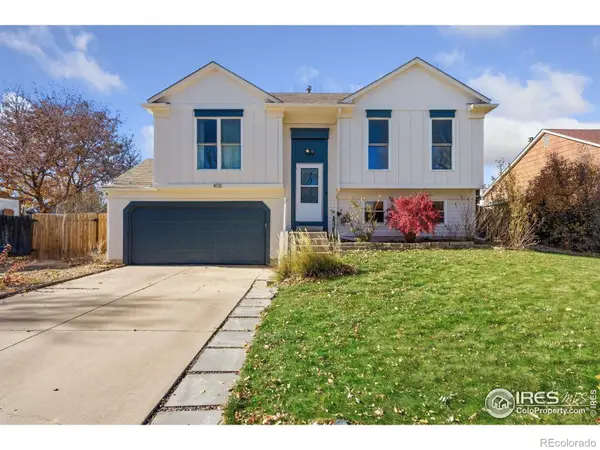 $490,000Active3 beds 2 baths1,408 sq. ft.
$490,000Active3 beds 2 baths1,408 sq. ft.4131 Tanager Street, Fort Collins, CO 80526
MLS# IR1047369Listed by: BISON REAL ESTATE GROUP - New
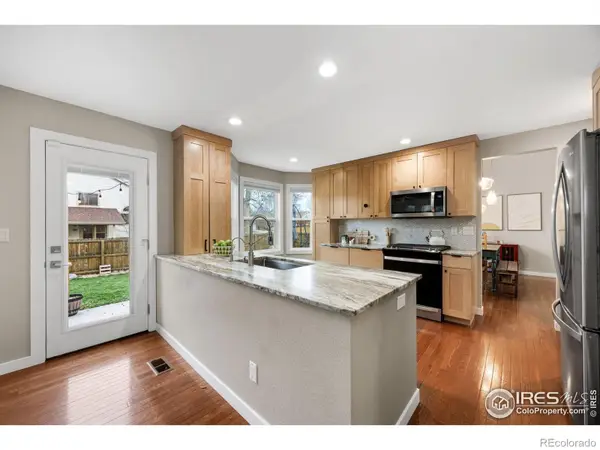 $689,000Active5 beds 4 baths2,781 sq. ft.
$689,000Active5 beds 4 baths2,781 sq. ft.4130 Suncrest Drive, Fort Collins, CO 80525
MLS# IR1047345Listed by: COLDWELL BANKER REALTY- FORT COLLINS - New
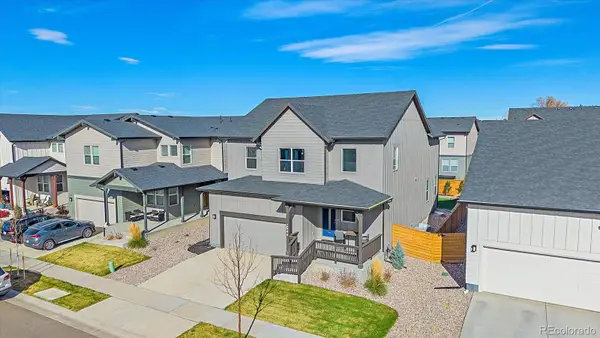 $734,000Active3 beds 3 baths3,519 sq. ft.
$734,000Active3 beds 3 baths3,519 sq. ft.2944 Biplane Street, Fort Collins, CO 80524
MLS# 5063999Listed by: COLDWELL BANKER REALTY 24
