7309 Didrickson Court, Fort Collins, CO 80528
Local realty services provided by:Better Homes and Gardens Real Estate Kenney & Company
7309 Didrickson Court,Fort Collins, CO 80528
$1,149,000
- 4 Beds
- 4 Baths
- 5,481 sq. ft.
- Single family
- Active
Listed by: kurt faulkner9706904226
Office: group harmony
MLS#:IR1033291
Source:ML
Price summary
- Price:$1,149,000
- Price per sq. ft.:$209.63
- Monthly HOA dues:$54.17
About this home
Backs to the 2nd hole at Ptarmigan Golf Course, this beautifully designed custom 2-story home sits on an estate-sized lot just under half an acre, surrounded by mature, lush landscaping. From the inviting covered front porch, step into an open floor plan featuring dramatic vaulted ceilings, gleaming wood floors throughout most of the main level, and stunning views from nearly every room. The chef's kitchen offers quartz countertops, stainless steel appliances, an island, and a cozy nook. The living room features a corner fireplace and flows seamlessly into the sunroom and media room. Upstairs, you'll find a spacious primary suite with an adjoining flex space, along with two guest bedrooms, and full guest bathroom. The finished basement includes a second fireplace, rec room, theater room, wet bar, and a fourth bedroom. Relax on the deck at sunset or unwind in the hot tub on the patio. You'll love calling Ptarmigan home!
Contact an agent
Home facts
- Year built:1992
- Listing ID #:IR1033291
Rooms and interior
- Bedrooms:4
- Total bathrooms:4
- Full bathrooms:2
- Half bathrooms:1
- Living area:5,481 sq. ft.
Heating and cooling
- Cooling:Ceiling Fan(s), Central Air
- Heating:Forced Air
Structure and exterior
- Roof:Spanish Tile
- Year built:1992
- Building area:5,481 sq. ft.
- Lot area:0.47 Acres
Schools
- High school:Fossil Ridge
- Middle school:Preston
- Elementary school:Other
Utilities
- Water:Public
- Sewer:Public Sewer
Finances and disclosures
- Price:$1,149,000
- Price per sq. ft.:$209.63
- Tax amount:$5,652 (2024)
New listings near 7309 Didrickson Court
- Coming Soon
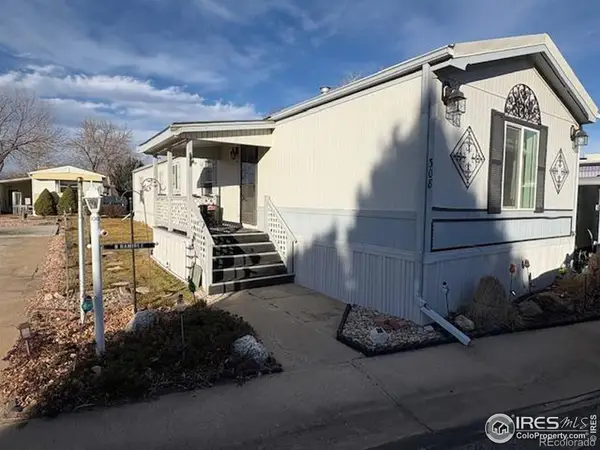 $105,000Coming Soon2 beds 2 baths
$105,000Coming Soon2 beds 2 baths1601 N College Avenue #308, Fort Collins, CO 80524
MLS# IR1048730Listed by: RESIDENT REALTY - New
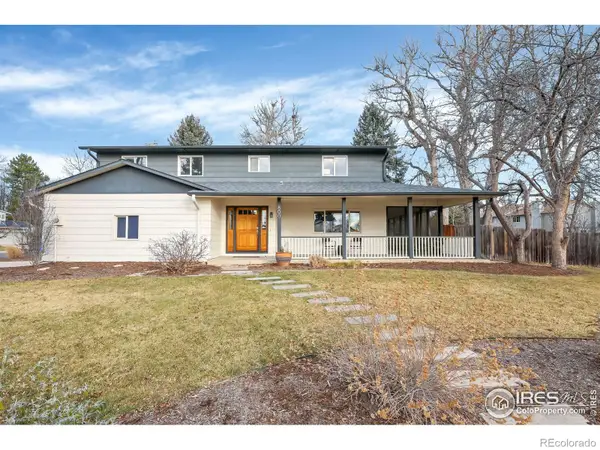 $699,000Active5 beds 4 baths3,337 sq. ft.
$699,000Active5 beds 4 baths3,337 sq. ft.800 Parkview Drive, Fort Collins, CO 80525
MLS# IR1048720Listed by: ELEVATIONS REAL ESTATE, LLC - New
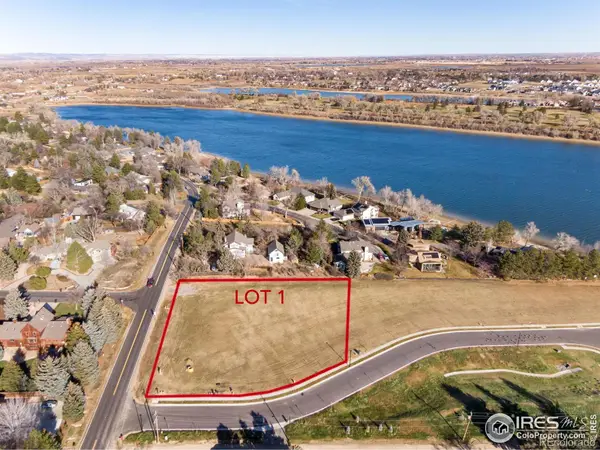 $725,000Active1.04 Acres
$725,000Active1.04 Acres1122 Gregory Cove Drive, Fort Collins, CO 80524
MLS# IR1048633Listed by: C3 REAL ESTATE SOLUTIONS, LLC - New
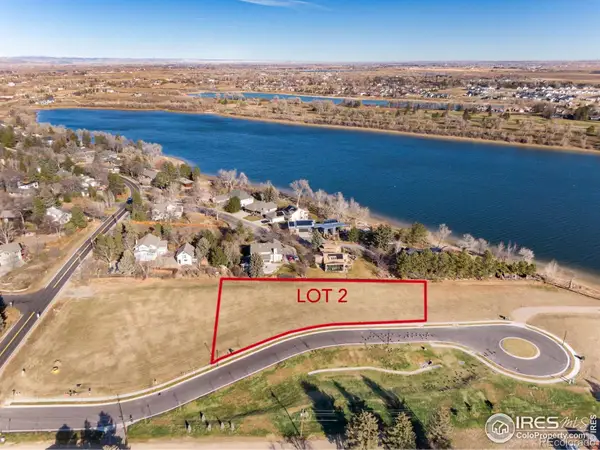 $745,000Active0.76 Acres
$745,000Active0.76 Acres1180 Gregory Cove Drive, Fort Collins, CO 80524
MLS# IR1048635Listed by: C3 REAL ESTATE SOLUTIONS, LLC - New
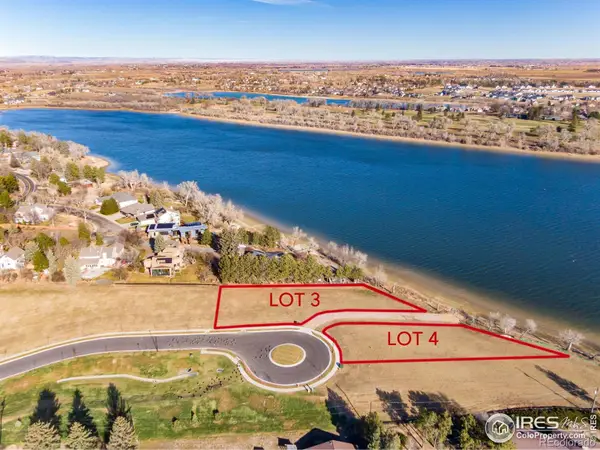 $945,000Active0.55 Acres
$945,000Active0.55 Acres1208 Gregory Cove Drive, Fort Collins, CO 80524
MLS# IR1048636Listed by: C3 REAL ESTATE SOLUTIONS, LLC - New
 $925,000Active0.47 Acres
$925,000Active0.47 Acres1216 Gregory Cove Drive, Fort Collins, CO 80524
MLS# IR1048638Listed by: C3 REAL ESTATE SOLUTIONS, LLC - New
 $518,900Active4 beds 3 baths3,203 sq. ft.
$518,900Active4 beds 3 baths3,203 sq. ft.2745 Port Pl Dr, Fort Collins, CO 80524
MLS# IR1048711Listed by: RESIDENT REALTY NORTH METRO - New
 $715,000Active4 beds 4 baths2,771 sq. ft.
$715,000Active4 beds 4 baths2,771 sq. ft.4500 Vista Drive, Fort Collins, CO 80526
MLS# IR1048709Listed by: GLEN MARKETING - New
 $450,000Active3 beds 1 baths950 sq. ft.
$450,000Active3 beds 1 baths950 sq. ft.4113 Warbler Drive, Fort Collins, CO 80526
MLS# IR1048701Listed by: GROUP HARMONY - New
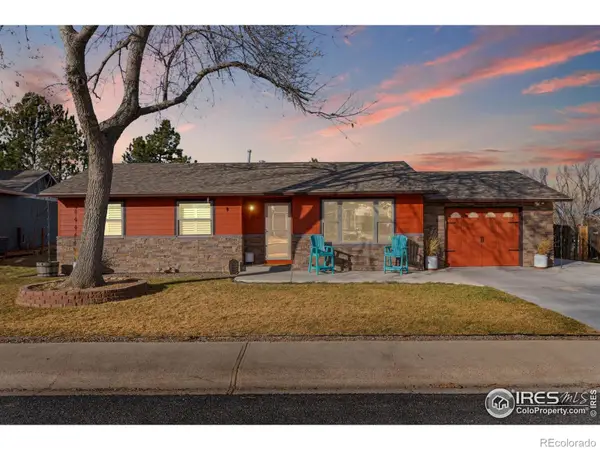 $465,000Active3 beds 1 baths1,022 sq. ft.
$465,000Active3 beds 1 baths1,022 sq. ft.1613 Wagon Tongue Court, Fort Collins, CO 80521
MLS# IR1048703Listed by: RE/MAX ALLIANCE-FTC SOUTH
