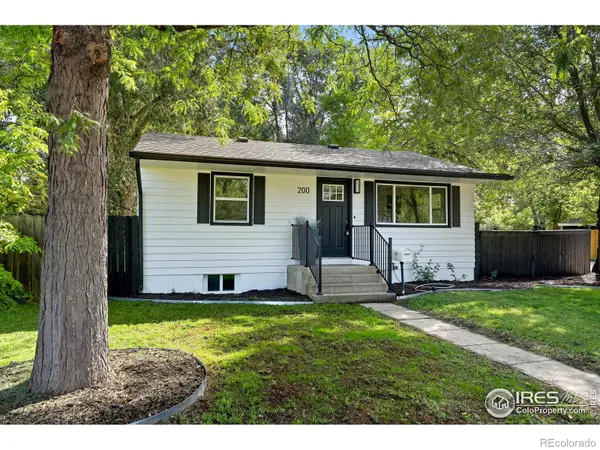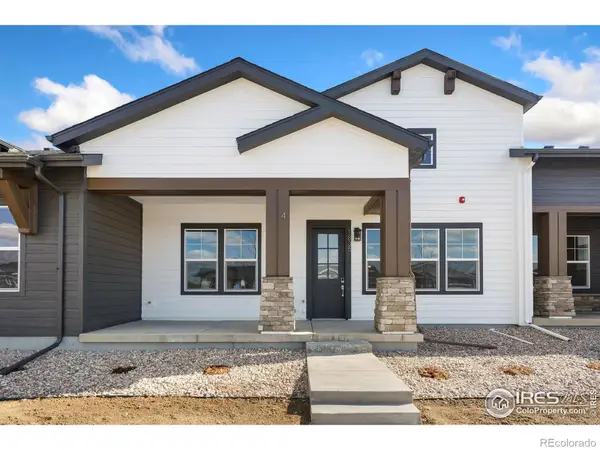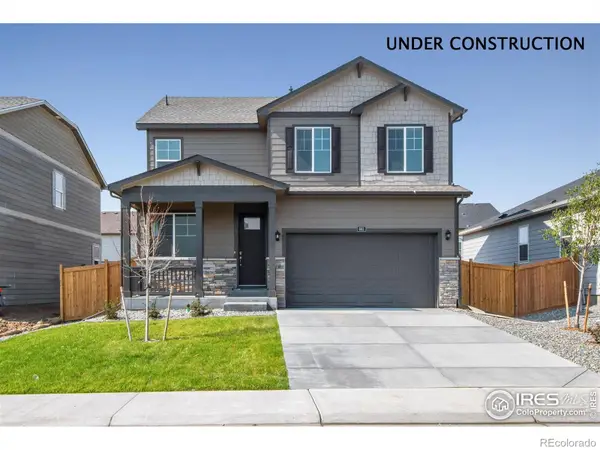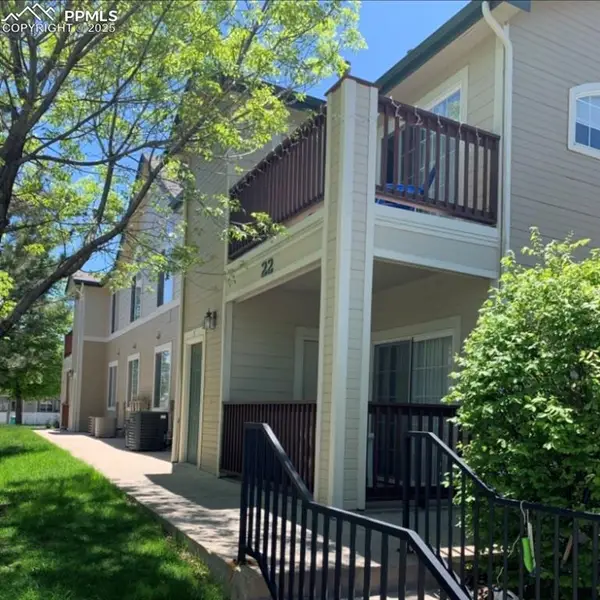7312 Barnes Court, Fort Collins, CO 80528
Local realty services provided by:Better Homes and Gardens Real Estate Kenney & Company
7312 Barnes Court,Fort Collins, CO 80528
$1,100,000
- 5 Beds
- 5 Baths
- 4,561 sq. ft.
- Single family
- Active
Listed by:kevin a bolin9702277149
Office:west and main homes
MLS#:IR1029748
Source:ML
Price summary
- Price:$1,100,000
- Price per sq. ft.:$241.18
- Monthly HOA dues:$54.17
About this home
Price Reset! Now $1,100,0007312 Barnes Ct offers incredible value in Ptarmigan, one of Northern Colorado's most sought-after golf course communities. This custom 5-bedroom, 5-bathroom home is tucked into a quiet cul-de-sac on the 3rd fairway and sits on nearly half an acre.With over 4,500 square feet (4,226 finished), the layout delivers flexibility, comfort, and intentional design. Multiple living areas, five outdoor spaces, and a fully finished walkout basement make this home ideal for entertaining, working from home, or simply enjoying the space.The chef's kitchen features cherry cabinets, Italian tile, and a Sub-Zero refrigerator. The main level includes formal living and dining rooms, a large family room, a guest suite, and a bright solarium overlooking the backyard and course.Upstairs, the expansive primary suite offers mountain views, a fireplace, dual closets, and a private deck. The finished walkout basement adds a spacious recreation room, three additional bedrooms, two bathrooms, built-ins, and ample storage.The oversized 4-car garage provides room for vehicles, tools, toys, and a dedicated workshop or hobby space. Rare opportunity. Premium lot. Move-in ready. Schedule your showing today.
Contact an agent
Home facts
- Year built:1993
- Listing ID #:IR1029748
Rooms and interior
- Bedrooms:5
- Total bathrooms:5
- Full bathrooms:4
- Half bathrooms:1
- Living area:4,561 sq. ft.
Heating and cooling
- Cooling:Ceiling Fan(s), Central Air
- Heating:Forced Air
Structure and exterior
- Roof:Composition
- Year built:1993
- Building area:4,561 sq. ft.
- Lot area:0.46 Acres
Schools
- High school:Fossil Ridge
- Middle school:Preston
- Elementary school:Timnath
Utilities
- Water:Public
- Sewer:Public Sewer
Finances and disclosures
- Price:$1,100,000
- Price per sq. ft.:$241.18
- Tax amount:$6,658 (2023)
New listings near 7312 Barnes Court
- New
 $579,000Active3 beds 2 baths1,320 sq. ft.
$579,000Active3 beds 2 baths1,320 sq. ft.200 Bishop Street, Fort Collins, CO 80521
MLS# IR1044708Listed by: ROOTS REAL ESTATE - New
 $515,900Active2 beds 2 baths1,476 sq. ft.
$515,900Active2 beds 2 baths1,476 sq. ft.2978 Fleet Drive #4, Fort Collins, CO 80524
MLS# IR1044718Listed by: GROUP HARMONY - New
 $688,715Active4 beds 3 baths2,981 sq. ft.
$688,715Active4 beds 3 baths2,981 sq. ft.1614 Happy Woodland Drive, Fort Collins, CO 80528
MLS# IR1044728Listed by: DR HORTON REALTY LLC  $414,500Active3 beds 2 baths1,440 sq. ft.
$414,500Active3 beds 2 baths1,440 sq. ft.3002 W Elizabeth Street, Fort Collins, CO 80521
MLS# 5384349Listed by: MAX BROWN REALTY- New
 $530,000Active3 beds 2 baths3,295 sq. ft.
$530,000Active3 beds 2 baths3,295 sq. ft.3152 Conquest Street, Fort Collins, CO 80524
MLS# IR1044703Listed by: KELLER WILLIAMS-DTC - Open Thu, 9:30 to 11amNew
 $639,900Active4 beds 3 baths3,054 sq. ft.
$639,900Active4 beds 3 baths3,054 sq. ft.2608 Paddington Road, Fort Collins, CO 80525
MLS# IR1044683Listed by: NEXTHOME ROCKY MOUNTAIN - Coming Soon
 $595,000Coming Soon3 beds 3 baths
$595,000Coming Soon3 beds 3 baths2332 Marshfield Lane, Fort Collins, CO 80524
MLS# IR1044682Listed by: RE/MAX ALLIANCE-LOVELAND - Coming Soon
 $845,000Coming Soon4 beds 4 baths
$845,000Coming Soon4 beds 4 baths6103 Tilden Street, Fort Collins, CO 80528
MLS# IR1044678Listed by: PEZZUTI AND ASSOCIATES LLC - New
 $325,000Active2 beds 2 baths1,008 sq. ft.
$325,000Active2 beds 2 baths1,008 sq. ft.3200 Azalea Drive #M1, Fort Collins, CO 80526
MLS# 6896609Listed by: CENTURY 21 SIGNATURE REALTY, INC - Coming Soon
 $298,900Coming Soon2 beds 2 baths
$298,900Coming Soon2 beds 2 baths720 City Park Avenue #320, Fort Collins, CO 80521
MLS# IR1044664Listed by: THE FUGATE PROPERTY GROUP
