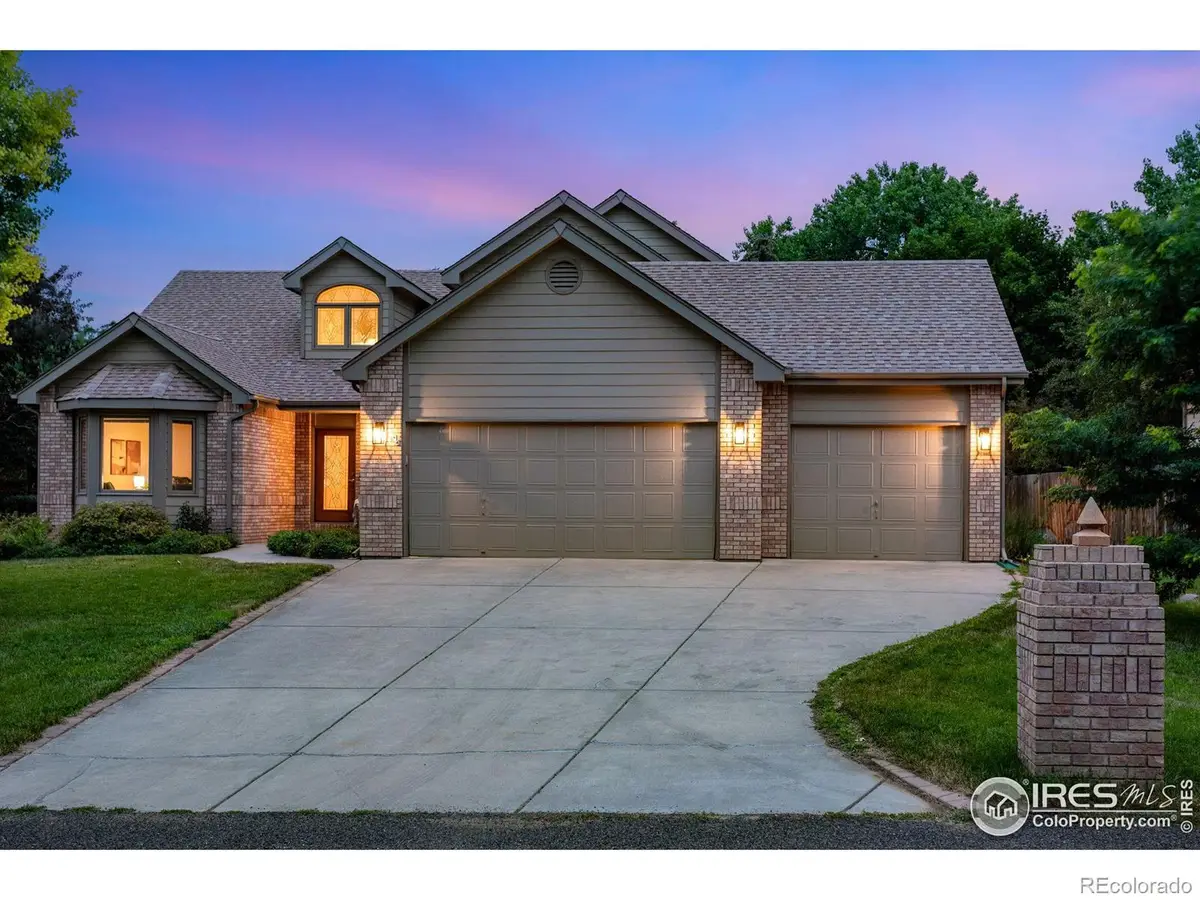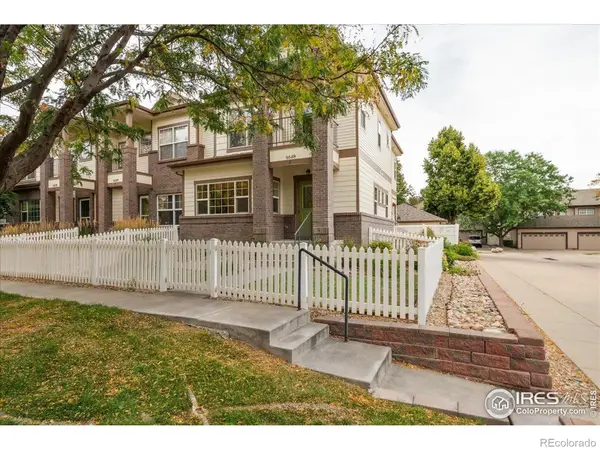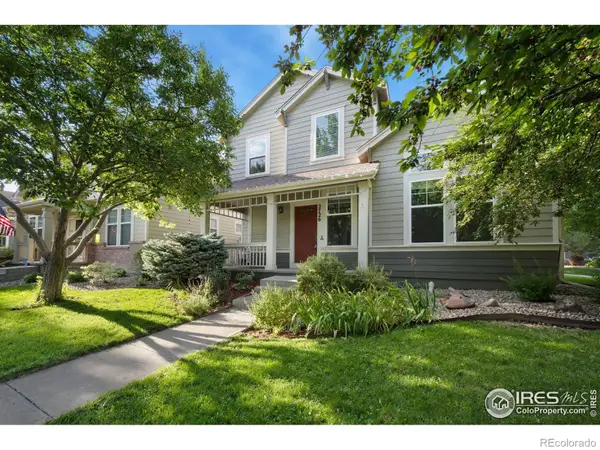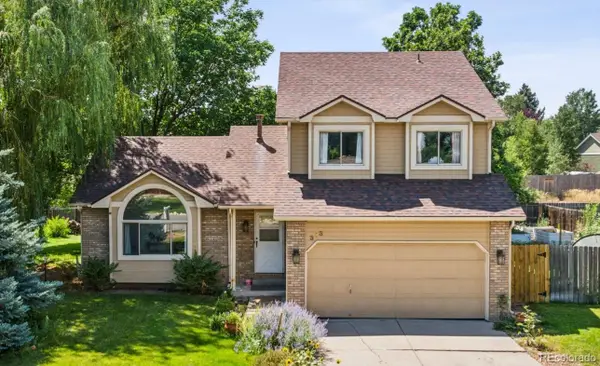741 Knollwood Circle, Fort Collins, CO 80524
Local realty services provided by:Better Homes and Gardens Real Estate Kenney & Company



Listed by:catherine rogers970-988-1030
Office:c3 real estate solutions llc.
MLS#:2085356
Source:ML
Price summary
- Price:$699,000
- Price per sq. ft.:$210.35
- Monthly HOA dues:$18.33
About this home
Tucked away deep into desirable Dellwood Heights, north Fort Collins resting in an incredible private park-like setting - huge established/lush lot, 12,000 sqft (over a quarter acre.) Ideal south facing orientation on a peaceful cul-de-sac with a spacious driveway and featuring a dream garage - Full 3 car finished and heated at 732 square feet with shelving. A cozy covered front porch and an open foyer with soaring ceilings greet you - in sunlit serenity, 3 bedrooms and 3 baths with 3,323 total square feet! Find your productivity + peace in this expansive french door main level office at 16 X 12 with its own sitting area and bay window. This comfortable Main Floor Primary layout features a full stone gas fireplace in the family room flanked with convenient built-in shelves + spacious Chef's kitchen-loaded with cabinetry and countertop workspace (gas cooktop, wall oven, Kohler cast iron sink) + convenient built-in desk. Shiny site finished hardwood floors in the kitchen and nook and phenomenal breakfast bar! An airy comfortable layout featuring natural light at every turn, comfortable primary retreat with a full 5 piece primary bath with jetted spa tub + walk-in closet. Double access through the breakfast nook and primary retreat - out to the expansive custom patio, Idyllic Colorado outdoor living at 276 sqft. in this beautiful gardener's haven! Tranquil neighborhood with mature landscaping. Upgraded concrete edging and full sprinkler front and back and drip lines. Exterior paint completed around 5 years ago and all appliances included even washer and dryer in the comfortable main level laundry (has utility sink.) Enjoy the tranquility of this amazing homesite - loaded with perennials, pretty Evergreens line the backyard and Colorado Aspens to greet in front! Unfinished basement with plumbing rough-in, High Efficiency furnace, 50 gallon hot water heater, Easy reasonable HOA at only $200/Annually. Unincorporated and no metro district.
Contact an agent
Home facts
- Year built:1992
- Listing Id #:2085356
Rooms and interior
- Bedrooms:3
- Total bathrooms:3
- Full bathrooms:1
- Half bathrooms:1
- Living area:3,323 sq. ft.
Heating and cooling
- Cooling:Central Air
- Heating:Forced Air
Structure and exterior
- Roof:Composition
- Year built:1992
- Building area:3,323 sq. ft.
- Lot area:0.28 Acres
Schools
- High school:Poudre
- Middle school:Cache La Poudre
- Elementary school:Tavelli
Utilities
- Water:Public
- Sewer:Public Sewer
Finances and disclosures
- Price:$699,000
- Price per sq. ft.:$210.35
- Tax amount:$4,115 (2024)
New listings near 741 Knollwood Circle
- Open Sat, 10am to 12pmNew
 $509,000Active3 beds 3 baths2,566 sq. ft.
$509,000Active3 beds 3 baths2,566 sq. ft.5038 Brookfield Drive #A, Fort Collins, CO 80528
MLS# IR1041365Listed by: RE/MAX ALLIANCE-FTC SOUTH - New
 $495,000Active3 beds 3 baths2,548 sq. ft.
$495,000Active3 beds 3 baths2,548 sq. ft.1108 Belleview Drive, Fort Collins, CO 80526
MLS# IR1041356Listed by: RE/MAX NEXUS - New
 $665,000Active-- beds -- baths2,690 sq. ft.
$665,000Active-- beds -- baths2,690 sq. ft.1943-1945 Pecan Street, Fort Collins, CO 80526
MLS# IR1041353Listed by: DYNAMIC REAL ESTATE SERVICES - New
 $1,275,000Active4 beds 3 baths2,526 sq. ft.
$1,275,000Active4 beds 3 baths2,526 sq. ft.149 Sylvan Court, Fort Collins, CO 80521
MLS# IR1041337Listed by: GROUP MULBERRY - Coming Soon
 $675,000Coming Soon4 beds 4 baths
$675,000Coming Soon4 beds 4 baths2726 County Fair Lane, Fort Collins, CO 80528
MLS# IR1041341Listed by: LIV SOTHEBY'S INTL REALTY - New
 $680,000Active3 beds 4 baths2,251 sq. ft.
$680,000Active3 beds 4 baths2,251 sq. ft.3374 Wagon Trail Road, Fort Collins, CO 80524
MLS# IR1041333Listed by: ELEVATIONS REAL ESTATE, LLC - New
 $310,000Active2 beds 1 baths795 sq. ft.
$310,000Active2 beds 1 baths795 sq. ft.2908 W Olive Street, Fort Collins, CO 80521
MLS# IR1041324Listed by: GROUP MULBERRY - New
 $595,000Active4 beds 1 baths1,649 sq. ft.
$595,000Active4 beds 1 baths1,649 sq. ft.209 N Taft Hill Road, Fort Collins, CO 80521
MLS# IR1041297Listed by: RE/MAX ALLIANCE-FTC DWTN - New
 $899,900Active3 beds 3 baths3,281 sq. ft.
$899,900Active3 beds 3 baths3,281 sq. ft.324 E Oak Street, Fort Collins, CO 80524
MLS# IR1041310Listed by: COLDWELL BANKER REALTY-NOCO - Coming Soon
 $575,000Coming Soon4 beds 4 baths
$575,000Coming Soon4 beds 4 baths313 Park Place Drive, Fort Collins, CO 80525
MLS# 7373604Listed by: SELLSTATE ALTITUDE REALTY

