744 Wagon Trail Road #4, Fort Collins, CO 80524
Local realty services provided by:Better Homes and Gardens Real Estate Kenney & Company
744 Wagon Trail Road #4,Fort Collins, CO 80524
$420,000
- 3 Beds
- 3 Baths
- 1,507 sq. ft.
- Townhouse
- Active
Listed by: allison baca, debbie hansen9705908653
Office: group centerra
MLS#:IR1047643
Source:ML
Price summary
- Price:$420,000
- Price per sq. ft.:$278.7
- Monthly HOA dues:$350
About this home
Mountain views, close proximity to CSU, LEED certified efficiency - this one has what you've been looking for! This two story townhome is the definition of turnkey, offering 3 bedrooms, 3 bathrooms, and an attached 2-car garage. With only light use since construction, the home is like new and move in ready! From the moment you arrive, you'll be impressed with the serene mountain views visible from the charming front porch. The accompanying small, fully fenced in yard is a perfect spot for pets or low maintenance outdoor enjoyment. Inside, the main level features beautiful laminite plank flooring throughout, giving a seamless, modern look. The space is bright and airy with a great open concept design and large windows. The living area flows effortlessly into the modern kitchen, featuring beautifully crafted quartz countertops and top quality appliances. For convenience, the main level also includes a handy half bath and the dedicated laundry room. The appeal continues upstairs, where the primary bedroom also boasts mountain views! This suite is a true retreat, complete with a large walk in closet and a luxurious ensuite bathroom featuring a dual vanity and a walk in shower. A major benefit is the home's commitment to sustainability and savings: it is LEED certified and highly energy-efficient, offering comfort and lower utility costs. Experience the perfect blend of modern design, prime location, and low-maintenance living. Close to I-25 as well as Downtown Fort Collins! Schedule your showing today!
Contact an agent
Home facts
- Year built:2019
- Listing ID #:IR1047643
Rooms and interior
- Bedrooms:3
- Total bathrooms:3
- Full bathrooms:1
- Half bathrooms:1
- Living area:1,507 sq. ft.
Heating and cooling
- Cooling:Central Air
- Heating:Forced Air
Structure and exterior
- Roof:Composition
- Year built:2019
- Building area:1,507 sq. ft.
- Lot area:0.04 Acres
Schools
- High school:Poudre
- Middle school:Lincoln
- Elementary school:Laurel
Utilities
- Water:Public
- Sewer:Public Sewer
Finances and disclosures
- Price:$420,000
- Price per sq. ft.:$278.7
- Tax amount:$2,618 (2024)
New listings near 744 Wagon Trail Road #4
- Coming Soon
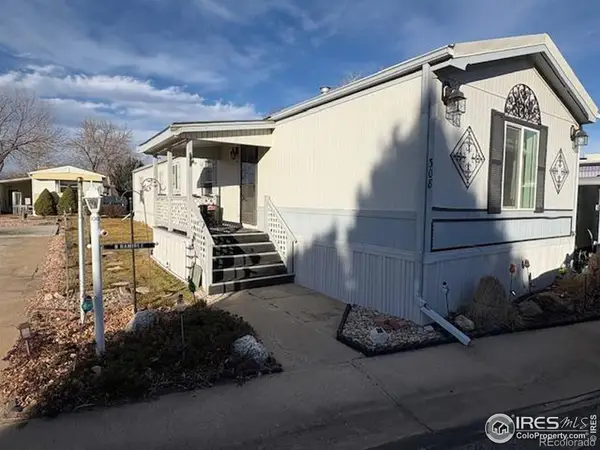 $105,000Coming Soon2 beds 2 baths
$105,000Coming Soon2 beds 2 baths1601 N College Avenue #308, Fort Collins, CO 80524
MLS# IR1048730Listed by: RESIDENT REALTY - New
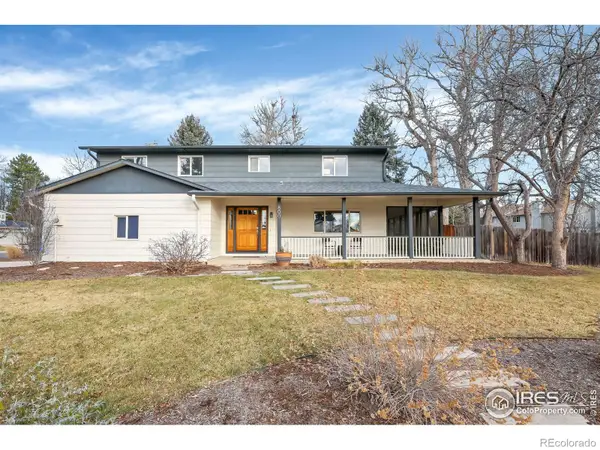 $699,000Active5 beds 4 baths3,337 sq. ft.
$699,000Active5 beds 4 baths3,337 sq. ft.800 Parkview Drive, Fort Collins, CO 80525
MLS# IR1048720Listed by: ELEVATIONS REAL ESTATE, LLC - New
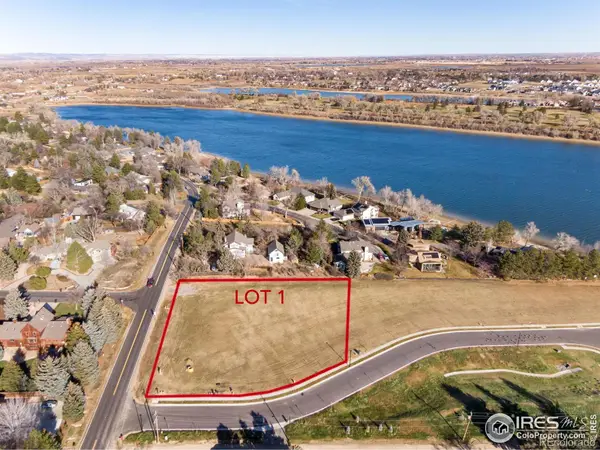 $725,000Active1.04 Acres
$725,000Active1.04 Acres1122 Gregory Cove Drive, Fort Collins, CO 80524
MLS# IR1048633Listed by: C3 REAL ESTATE SOLUTIONS, LLC - New
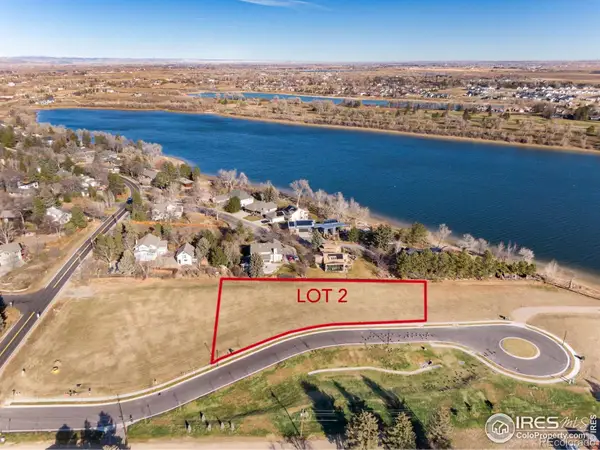 $745,000Active0.76 Acres
$745,000Active0.76 Acres1180 Gregory Cove Drive, Fort Collins, CO 80524
MLS# IR1048635Listed by: C3 REAL ESTATE SOLUTIONS, LLC - New
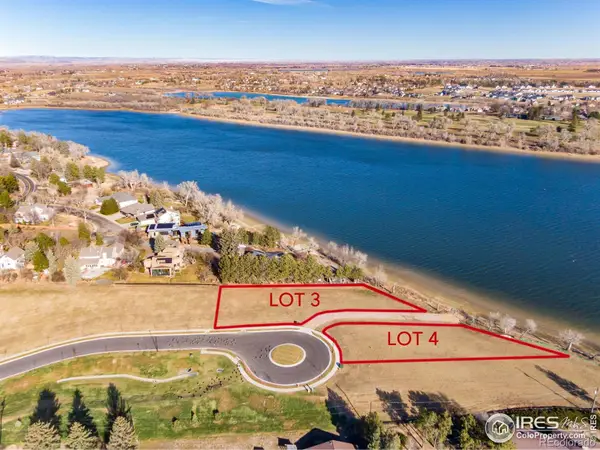 $945,000Active0.55 Acres
$945,000Active0.55 Acres1208 Gregory Cove Drive, Fort Collins, CO 80524
MLS# IR1048636Listed by: C3 REAL ESTATE SOLUTIONS, LLC - New
 $925,000Active0.47 Acres
$925,000Active0.47 Acres1216 Gregory Cove Drive, Fort Collins, CO 80524
MLS# IR1048638Listed by: C3 REAL ESTATE SOLUTIONS, LLC - New
 $518,900Active4 beds 3 baths3,203 sq. ft.
$518,900Active4 beds 3 baths3,203 sq. ft.2745 Port Pl Dr, Fort Collins, CO 80524
MLS# IR1048711Listed by: RESIDENT REALTY NORTH METRO - New
 $715,000Active4 beds 4 baths2,771 sq. ft.
$715,000Active4 beds 4 baths2,771 sq. ft.4500 Vista Drive, Fort Collins, CO 80526
MLS# IR1048709Listed by: GLEN MARKETING - New
 $450,000Active3 beds 1 baths950 sq. ft.
$450,000Active3 beds 1 baths950 sq. ft.4113 Warbler Drive, Fort Collins, CO 80526
MLS# IR1048701Listed by: GROUP HARMONY - New
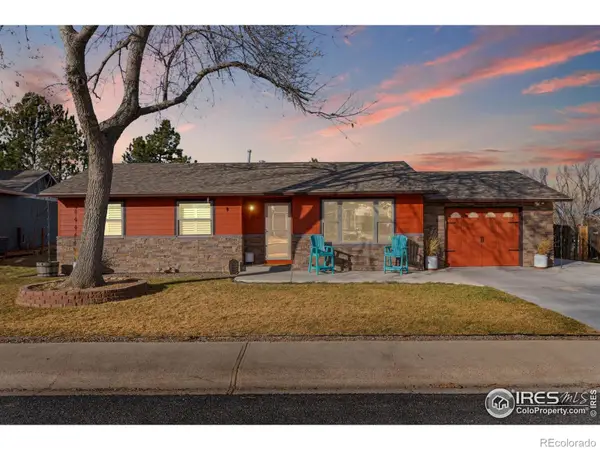 $465,000Active3 beds 1 baths1,022 sq. ft.
$465,000Active3 beds 1 baths1,022 sq. ft.1613 Wagon Tongue Court, Fort Collins, CO 80521
MLS# IR1048703Listed by: RE/MAX ALLIANCE-FTC SOUTH
