7753 Vantage View, Fort Collins, CO 80525
Local realty services provided by:Better Homes and Gardens Real Estate Kenney & Company
7753 Vantage View,Fort Collins, CO 80525
$1,995,000
- 5 Beds
- 4 Baths
- 5,596 sq. ft.
- Single family
- Active
Listed by: catherine rogers970-988-1030
Office: c3 real estate solutions llc.
MLS#:6994004
Source:ML
Price summary
- Price:$1,995,000
- Price per sq. ft.:$356.5
- Monthly HOA dues:$166.67
About this home
A South Fort Collins Sanctuary Framed by Unmatched Panoramic Mountain Views! Private + Convenient location in Patterson Pointe just off 392/Carpenter, nearly 5,600 square feet - Elegant + Timeless, Sprawling Walk-out Ranch on 1.27 acres with an oversized finished 4 car garage! Architectural Grace with Mediterranean Influence, this custom Walk-out Ranch boasts the best of leisure living! Featuring a Sparkling private pool 33 X 14 with a convenient automatic pool cover and expansive patio/pool deck, Theater room - ready for your favorite movie, newly reimagined elaborate wet bar in 2024, and the complete Home Gym with newly installed LVP floors (Golf Simulator is negotiable.) Newer carpet 2021 + just refinished HW floors! Backing to large private acreage, these views are immersive - see for miles along the front range and Horsetooth rock! Today's living w/ well-being at the forefront, exceptional appointments, newly refinished secondary bathrooms + expansive laundry room. The full Epicurean's eat-in kitchen and Hearth Room, stunning alder + stone cozy dual sized gas fireplace is ideally positioned for any gathering, loaded w/ Slab Granite countertop space + a convenient built-in desk. The Primary Retreat showcases a cozy gas F/P w/exceptional Mtn. views + for the car enthusiast an insulated +finished 4 car garage, loaded w/ storage, workshop + hot/cold faucet. 5 Spacious Bedrooms, w/ 3 on the main level this beauty was Custom built by Rutt Construction 2005, easy flow excellent layout w/ access from primary closet right to laundry - full stucco + tile roof, wood casement windows, and lush manicured landscaping. The Ultimate Colorado lifestyle property, 3 zones - see green disclosure, newly upgraded tankless hot water heater, 3 high efficiency furnaces, and loaded with storage throughout! A rare opportunity to own in one of the area's most sought-after neighborhoods - where the ultimate location, lifestyle, and property features, are woven into the fabric of everyday.
Contact an agent
Home facts
- Year built:2005
- Listing ID #:6994004
Rooms and interior
- Bedrooms:5
- Total bathrooms:4
- Full bathrooms:1
- Half bathrooms:1
- Living area:5,596 sq. ft.
Heating and cooling
- Cooling:Central Air
- Heating:Forced Air
Structure and exterior
- Roof:Spanish Tile
- Year built:2005
- Building area:5,596 sq. ft.
- Lot area:1.27 Acres
Schools
- High school:Loveland
- Middle school:Lucile Erwin
- Elementary school:Cottonwood Plains
Utilities
- Water:Public
- Sewer:Public Sewer
Finances and disclosures
- Price:$1,995,000
- Price per sq. ft.:$356.5
- Tax amount:$9,221 (2024)
New listings near 7753 Vantage View
- New
 $95,000Active3 beds 2 baths1,152 sq. ft.
$95,000Active3 beds 2 baths1,152 sq. ft.3717 S Taft Hill Road, Fort Collins, CO 80526
MLS# IR1047414Listed by: KELLER WILLIAMS 1ST REALTY - New
 $1,650,000Active6 beds 4 baths5,952 sq. ft.
$1,650,000Active6 beds 4 baths5,952 sq. ft.7321 Gilmore Avenue, Fort Collins, CO 80524
MLS# IR1047404Listed by: EXP REALTY LLC - Coming Soon
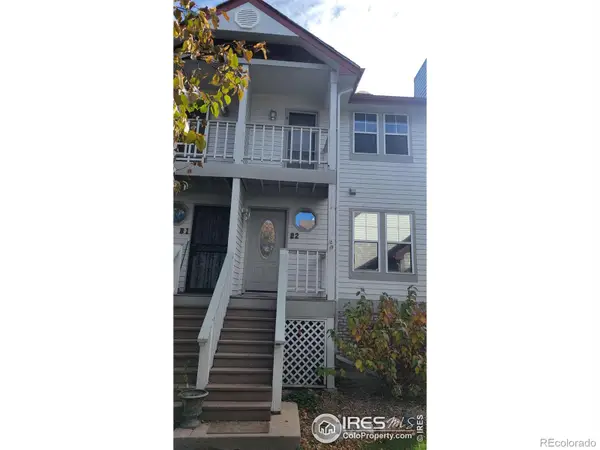 $350,000Coming Soon2 beds 3 baths
$350,000Coming Soon2 beds 3 baths2918 Silverplume Drive #B2, Fort Collins, CO 80526
MLS# IR1047374Listed by: RED TEAM HOMES - New
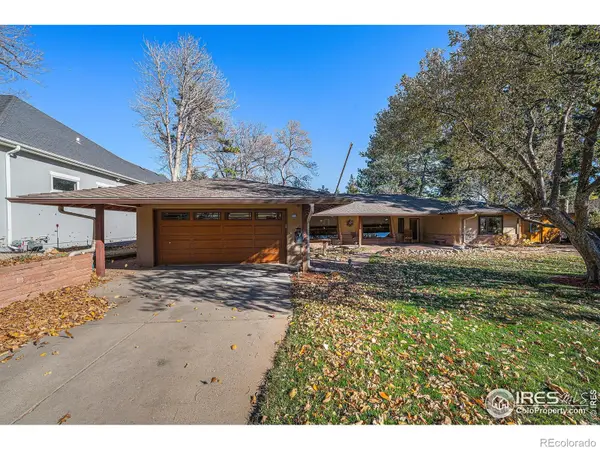 $1,100,000Active2 beds 3 baths2,596 sq. ft.
$1,100,000Active2 beds 3 baths2,596 sq. ft.408 Jackson Avenue, Fort Collins, CO 80521
MLS# IR1047383Listed by: GROUP HARMONY - New
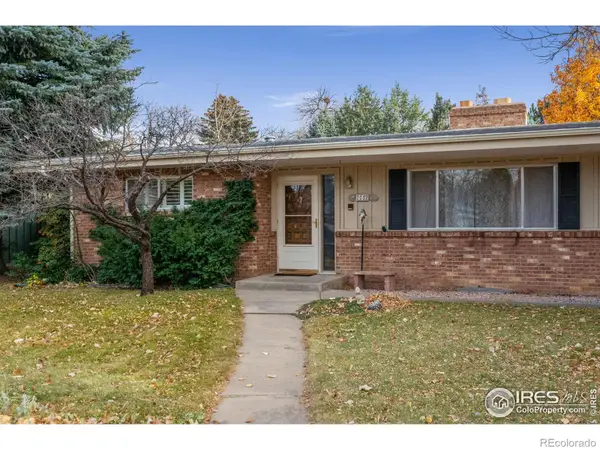 $740,000Active3 beds 4 baths3,291 sq. ft.
$740,000Active3 beds 4 baths3,291 sq. ft.1112 Morgan Street, Fort Collins, CO 80524
MLS# IR1047385Listed by: GROUP LOVELAND - New
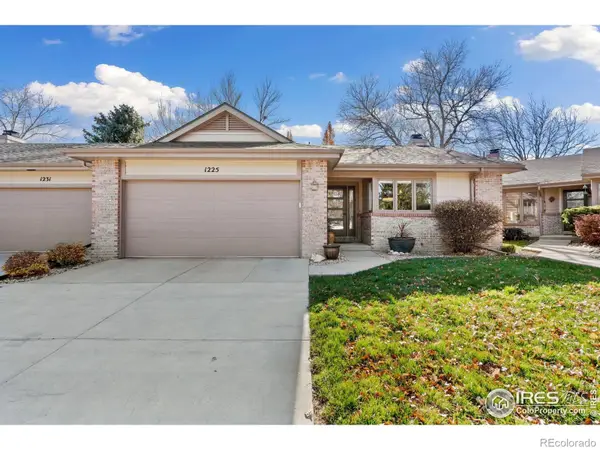 $545,000Active3 beds 3 baths2,172 sq. ft.
$545,000Active3 beds 3 baths2,172 sq. ft.1225 Oak Island Court, Fort Collins, CO 80525
MLS# IR1047386Listed by: C3 REAL ESTATE SOLUTIONS, LLC - New
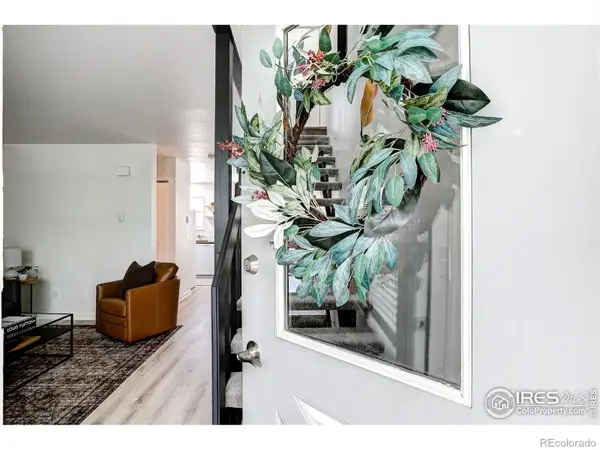 $315,000Active2 beds 2 baths1,008 sq. ft.
$315,000Active2 beds 2 baths1,008 sq. ft.3200 Azalea Drive #5, Fort Collins, CO 80526
MLS# IR1047363Listed by: PRESTIGIO REAL ESTATE - New
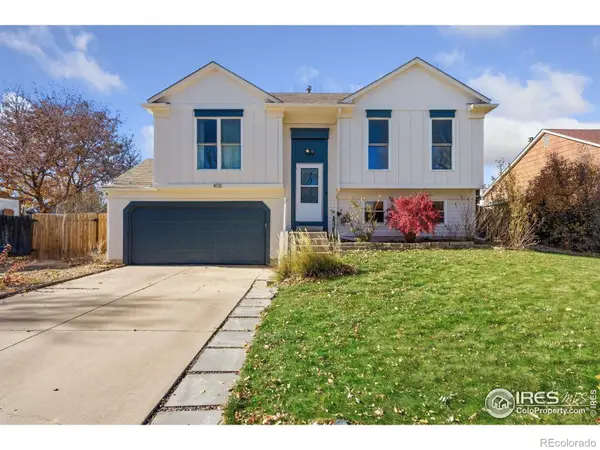 $490,000Active3 beds 2 baths1,408 sq. ft.
$490,000Active3 beds 2 baths1,408 sq. ft.4131 Tanager Street, Fort Collins, CO 80526
MLS# IR1047369Listed by: BISON REAL ESTATE GROUP - New
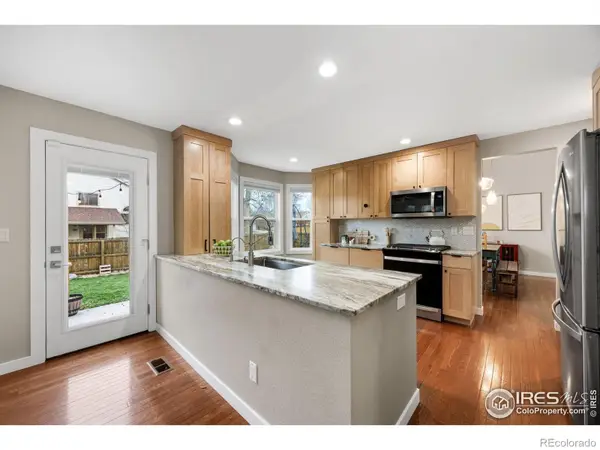 $689,000Active5 beds 4 baths2,781 sq. ft.
$689,000Active5 beds 4 baths2,781 sq. ft.4130 Suncrest Drive, Fort Collins, CO 80525
MLS# IR1047345Listed by: COLDWELL BANKER REALTY- FORT COLLINS - New
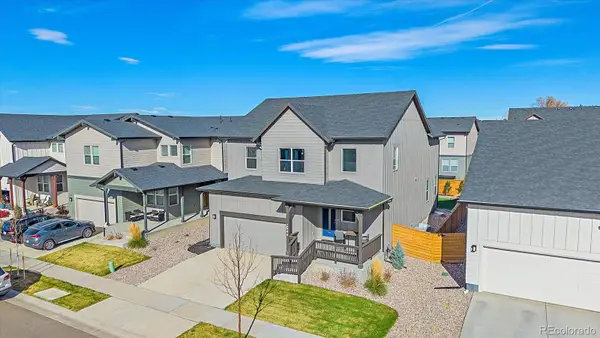 $734,000Active3 beds 3 baths3,519 sq. ft.
$734,000Active3 beds 3 baths3,519 sq. ft.2944 Biplane Street, Fort Collins, CO 80524
MLS# 5063999Listed by: COLDWELL BANKER REALTY 24
