793 Richards Lake Road, Fort Collins, CO 80524
Local realty services provided by:Better Homes and Gardens Real Estate Kenney & Company
793 Richards Lake Road,Fort Collins, CO 80524
$1,875,000
- 4 Beds
- 4 Baths
- 5,722 sq. ft.
- Single family
- Active
Listed by: thomas scott washburn9707950083
Office: bison real estate group
MLS#:IR1034761
Source:ML
Price summary
- Price:$1,875,000
- Price per sq. ft.:$327.68
About this home
North Fort Collins ranch with walkout, lake access and views. Your forever home awaits! Come experience this rare beauty on 2.3 peaceful acres overlooking Long Pond and close to Fort Collins Country Club. With Class A lake membership rights, your own deeded access and no HOA, this 5700 Sq. Ft. horse capable, ranch with walk-out basement is an entertainer's dream. Fully remodeled inside and out, you will appreciate this modern masterpiece with stone arches, soaring ceilings and open concept living. The kitchen's large 50 Sq. Ft. granite island is the centerpiece accompanied by warm custom hardwood cabinets, separate coffee bar and in-kitchen dining. Enjoy the formal dining room with its own deck for those special occasions. The Great room is full of light with a massive stone fireplace wall and spectacular views of Long Pond and the open space of your acreage through the multiple 8ft high glass doors. The sprawling walkout lower level with 9ft ceilings is prime space for all sorts of recreation; pool table, shuffleboard, ping pong, custom wet bar area, and another stately fireplace to enjoy. Walk out to the patio and enjoy lunch under the lovely pergola. Stroll down to the lake for an afternoon of kayaking and paddleboarding. When you've had a fun day on the lake, retreat to the expansive primary suite where you can pamper yourself with a great soaking tub or double steam shower then curl up in front of the fireplace with a good book or just decompress in the mild Colorado weather on one of the multiple adjoining decks. The possibilities are truly endless. This high-tech home has so many features we've created a Special Features brochure to provide you with additional details.
Contact an agent
Home facts
- Year built:2001
- Listing ID #:IR1034761
Rooms and interior
- Bedrooms:4
- Total bathrooms:4
- Full bathrooms:2
- Half bathrooms:1
- Living area:5,722 sq. ft.
Heating and cooling
- Cooling:Central Air
- Heating:Forced Air
Structure and exterior
- Roof:Composition
- Year built:2001
- Building area:5,722 sq. ft.
- Lot area:2.31 Acres
Schools
- High school:Poudre
- Middle school:Cache La Poudre
- Elementary school:Tavelli
Utilities
- Water:Public
- Sewer:Septic Tank
Finances and disclosures
- Price:$1,875,000
- Price per sq. ft.:$327.68
- Tax amount:$9,118 (2024)
New listings near 793 Richards Lake Road
- Coming Soon
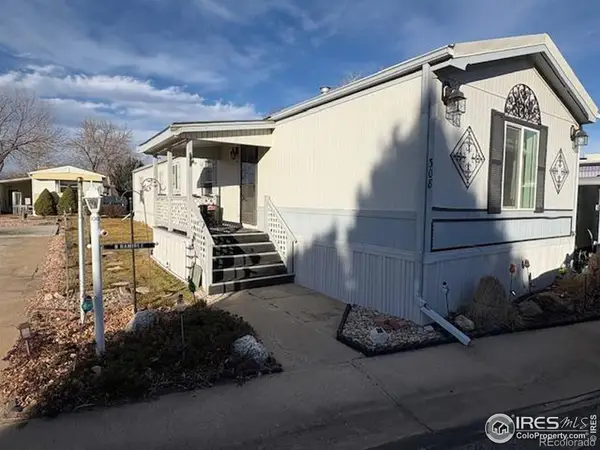 $105,000Coming Soon2 beds 2 baths
$105,000Coming Soon2 beds 2 baths1601 N College Avenue #308, Fort Collins, CO 80524
MLS# IR1048730Listed by: RESIDENT REALTY - New
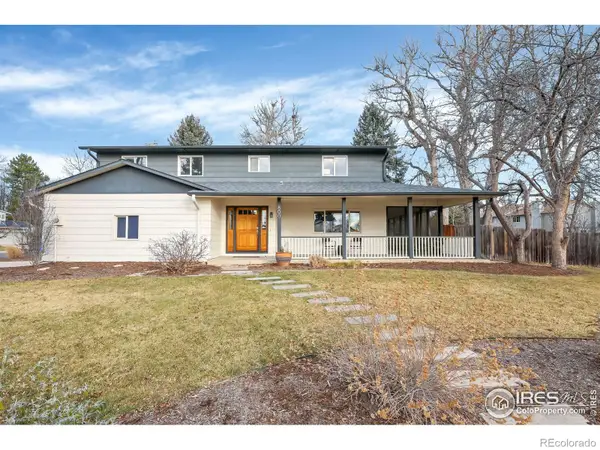 $699,000Active5 beds 4 baths3,337 sq. ft.
$699,000Active5 beds 4 baths3,337 sq. ft.800 Parkview Drive, Fort Collins, CO 80525
MLS# IR1048720Listed by: ELEVATIONS REAL ESTATE, LLC - New
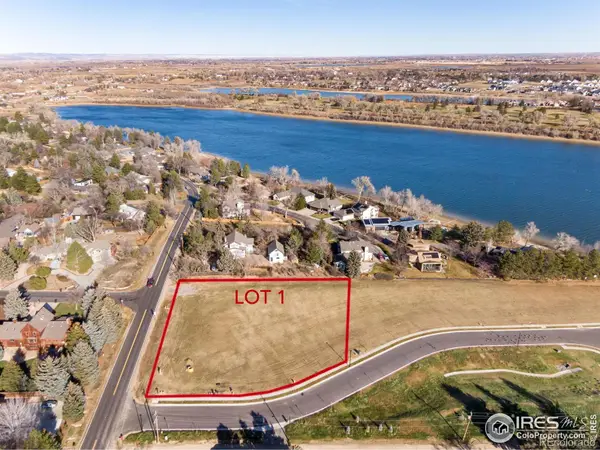 $725,000Active1.04 Acres
$725,000Active1.04 Acres1122 Gregory Cove Drive, Fort Collins, CO 80524
MLS# IR1048633Listed by: C3 REAL ESTATE SOLUTIONS, LLC - New
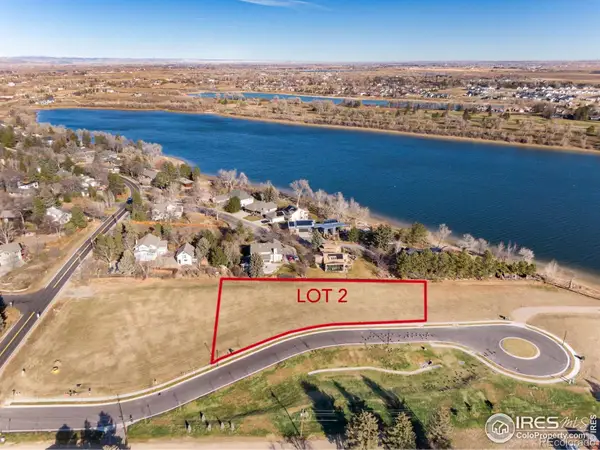 $745,000Active0.76 Acres
$745,000Active0.76 Acres1180 Gregory Cove Drive, Fort Collins, CO 80524
MLS# IR1048635Listed by: C3 REAL ESTATE SOLUTIONS, LLC - New
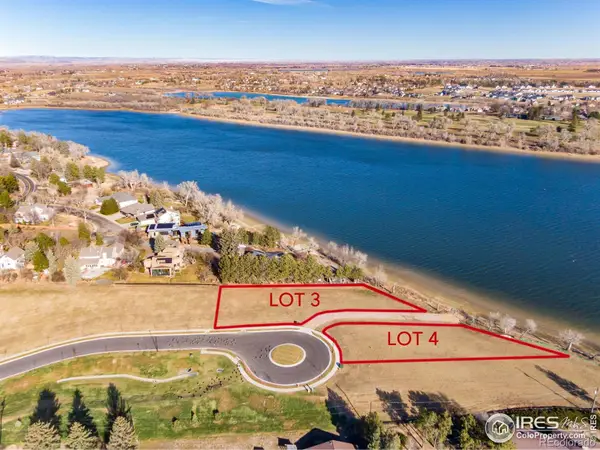 $945,000Active0.55 Acres
$945,000Active0.55 Acres1208 Gregory Cove Drive, Fort Collins, CO 80524
MLS# IR1048636Listed by: C3 REAL ESTATE SOLUTIONS, LLC - New
 $925,000Active0.47 Acres
$925,000Active0.47 Acres1216 Gregory Cove Drive, Fort Collins, CO 80524
MLS# IR1048638Listed by: C3 REAL ESTATE SOLUTIONS, LLC - New
 $518,900Active4 beds 3 baths3,203 sq. ft.
$518,900Active4 beds 3 baths3,203 sq. ft.2745 Port Pl Dr, Fort Collins, CO 80524
MLS# IR1048711Listed by: RESIDENT REALTY NORTH METRO - New
 $715,000Active4 beds 4 baths2,771 sq. ft.
$715,000Active4 beds 4 baths2,771 sq. ft.4500 Vista Drive, Fort Collins, CO 80526
MLS# IR1048709Listed by: GLEN MARKETING - New
 $450,000Active3 beds 1 baths950 sq. ft.
$450,000Active3 beds 1 baths950 sq. ft.4113 Warbler Drive, Fort Collins, CO 80526
MLS# IR1048701Listed by: GROUP HARMONY - New
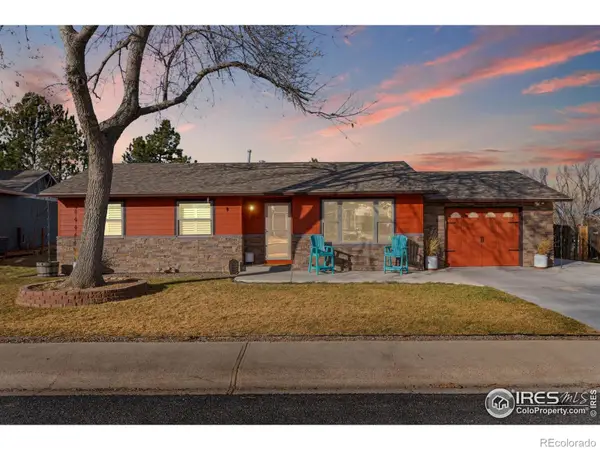 $465,000Active3 beds 1 baths1,022 sq. ft.
$465,000Active3 beds 1 baths1,022 sq. ft.1613 Wagon Tongue Court, Fort Collins, CO 80521
MLS# IR1048703Listed by: RE/MAX ALLIANCE-FTC SOUTH
