7945 Allott Avenue, Fort Collins, CO 80525
Local realty services provided by:Better Homes and Gardens Real Estate Kenney & Company
Listed by: carolyn mcdonald3034893229
Office: re/max alliance-loveland
MLS#:IR1040432
Source:ML
Price summary
- Price:$793,900
- Price per sq. ft.:$235.02
- Monthly HOA dues:$38.08
About this home
New Year...Need More Space! Welcome Home to A Perfect Retreat in Manor Ridge Estates! Step into this move-in ready 6-bedroom, 4-bathroom home on a spacious 0.35-acre lot - a true gem nestled in south Fort Collins, just minutes from shopping, dining, and a short walk to Cottonwood Plains Elementary School. Modern conveniences make life easy here: Smart-Home upgrades control garage, lighting, sprinkler systems, thermostat, and fiber-optic connectivity. From the moment you arrive, the mature landscaping and peaceful surroundings set the stage for comfort and privacy. Inside, vaulted ceilings and an open, light-filled layout create a welcoming atmosphere. At the heart of the home is a chef's dream kitchen, complete with a generous island and breakfast area, stainless steel appliances (including an induction range), custom cabinetry, a pantry, and plenty of storage - ideal for prepping, cooking and entertaining. The separate formal dining room adds an elegant touch for celebrations and special dinners. Need flexible spaces? The finished lower level delivers: two additional bedrooms, a full bath, and for entertaining or cozy family nights, a dedicated theater room. Outside, the backyard awaits with features built for relaxation and enjoyment: a fire pit for chilly evenings, a hot tub for unwinding under the stars, a sunny garden space, and even a shaded dog run for your four-legged family members. A two-car attached garage plus three storage sheds offer space for vehicles, gear, hobbies - whatever fits your lifestyle. Low HOA fees and thoughtful design make this home as practical as it is beautiful. Schedule a tour today! 1-YEAR HOME WARRANTY included.
Contact an agent
Home facts
- Year built:1991
- Listing ID #:IR1040432
Rooms and interior
- Bedrooms:6
- Total bathrooms:4
- Full bathrooms:3
- Half bathrooms:1
- Living area:3,378 sq. ft.
Heating and cooling
- Cooling:Ceiling Fan(s), Central Air
- Heating:Forced Air, Hot Water
Structure and exterior
- Roof:Composition
- Year built:1991
- Building area:3,378 sq. ft.
- Lot area:0.35 Acres
Schools
- High school:Loveland
- Middle school:Lucile Erwin
- Elementary school:Cottonwood
Utilities
- Water:Public
- Sewer:Public Sewer
Finances and disclosures
- Price:$793,900
- Price per sq. ft.:$235.02
- Tax amount:$4,977 (2024)
New listings near 7945 Allott Avenue
- Open Sat, 10am to 12pmNew
 $375,000Active2 beds 2 baths1,302 sq. ft.
$375,000Active2 beds 2 baths1,302 sq. ft.2433 Owens Avenue #204, Fort Collins, CO 80528
MLS# IR1051375Listed by: ROOTS REAL ESTATE - New
 $569,990Active3 beds 3 baths2,253 sq. ft.
$569,990Active3 beds 3 baths2,253 sq. ft.1820 Cord Grass Drive, Fort Collins, CO 80524
MLS# IR1051378Listed by: DFH COLORADO REALTY LLC - Coming SoonOpen Fri, 11am to 1pm
 $535,000Coming Soon4 beds 3 baths
$535,000Coming Soon4 beds 3 baths1900 Bronson Street, Fort Collins, CO 80526
MLS# IR1051384Listed by: KITTLE REAL ESTATE - New
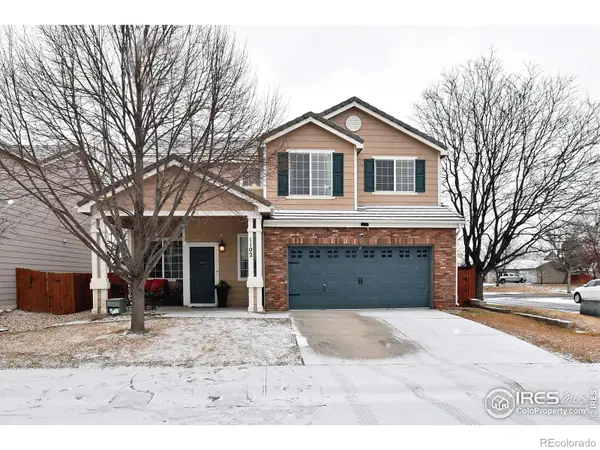 $495,000Active3 beds 3 baths1,886 sq. ft.
$495,000Active3 beds 3 baths1,886 sq. ft.1102 Fenwick Drive, Fort Collins, CO 80524
MLS# IR1051357Listed by: MIDDEL REALTY - Open Sat, 11am to 1pmNew
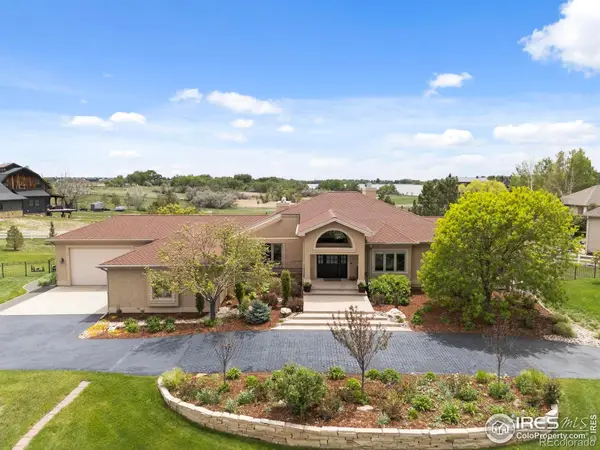 $1,795,000Active4 beds 4 baths5,722 sq. ft.
$1,795,000Active4 beds 4 baths5,722 sq. ft.793 Richards Lake Road, Fort Collins, CO 80524
MLS# IR1051358Listed by: BISON REAL ESTATE GROUP - New
 $950,000Active9.49 Acres
$950,000Active9.49 Acres5286 E County Road 48, Fort Collins, CO 80524
MLS# IR1051341Listed by: HAYDEN OUTDOORS - WINDSOR - New
 $1,000,000Active3 beds 2 baths2,106 sq. ft.
$1,000,000Active3 beds 2 baths2,106 sq. ft.5324 E County Road 48, Fort Collins, CO 80524
MLS# IR1051327Listed by: HAYDEN OUTDOORS - WINDSOR - New
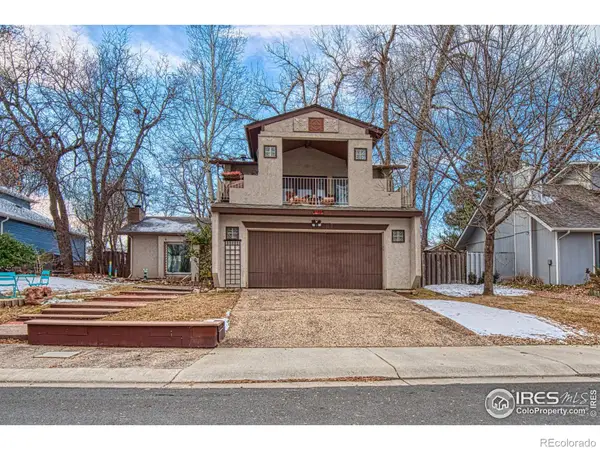 $695,000Active3 beds 4 baths2,350 sq. ft.
$695,000Active3 beds 4 baths2,350 sq. ft.2725 Silver Creek Drive, Fort Collins, CO 80525
MLS# IR1051316Listed by: HOMESMART REALTY PARTNERS FTC - New
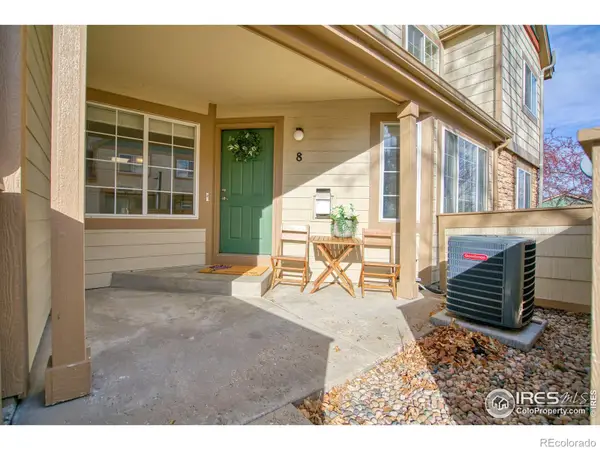 $365,000Active2 beds 3 baths1,764 sq. ft.
$365,000Active2 beds 3 baths1,764 sq. ft.5551 Cornerstone Drive #B8, Fort Collins, CO 80528
MLS# IR1051314Listed by: REAL ASSETS CHEA GROUP - Open Sun, 1 to 3pmNew
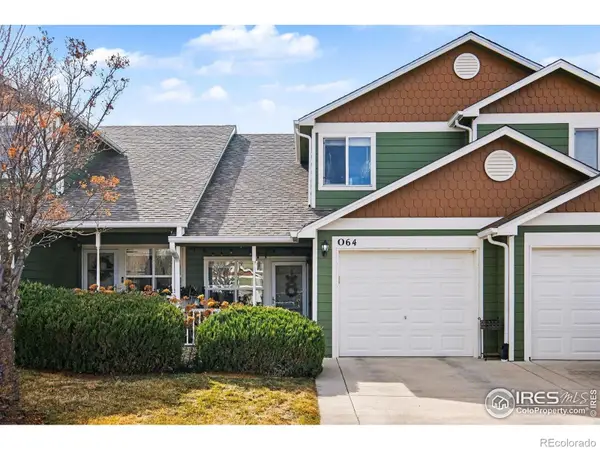 $354,900Active3 beds 3 baths1,294 sq. ft.
$354,900Active3 beds 3 baths1,294 sq. ft.802 Waterglen Drive #O64, Fort Collins, CO 80524
MLS# IR1051302Listed by: KELLER WILLIAMS REALTY NOCO

