8103 Bruns Drive, Fort Collins, CO 80525
Local realty services provided by:Better Homes and Gardens Real Estate Kenney & Company

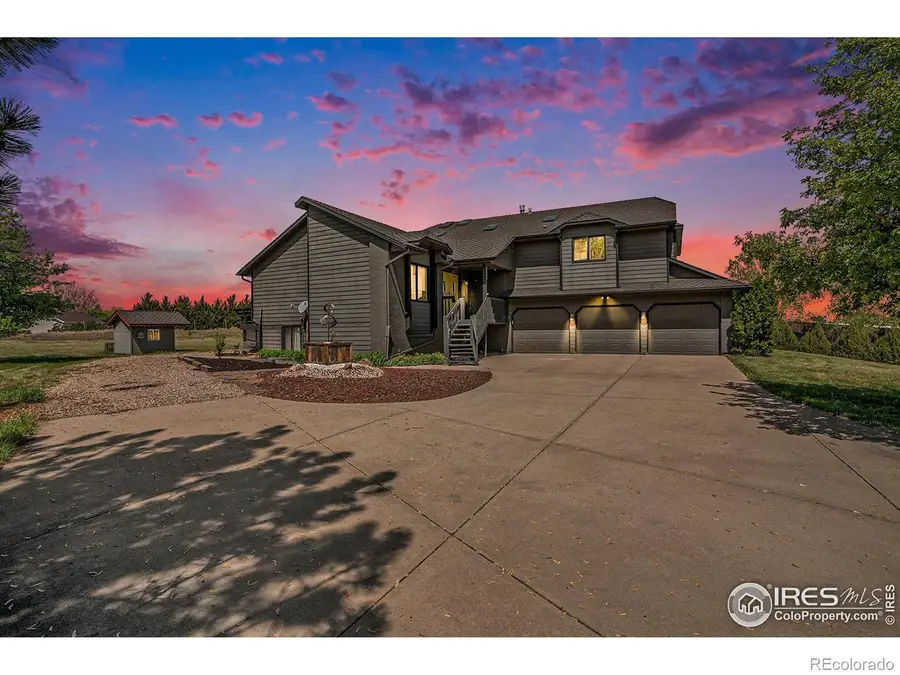
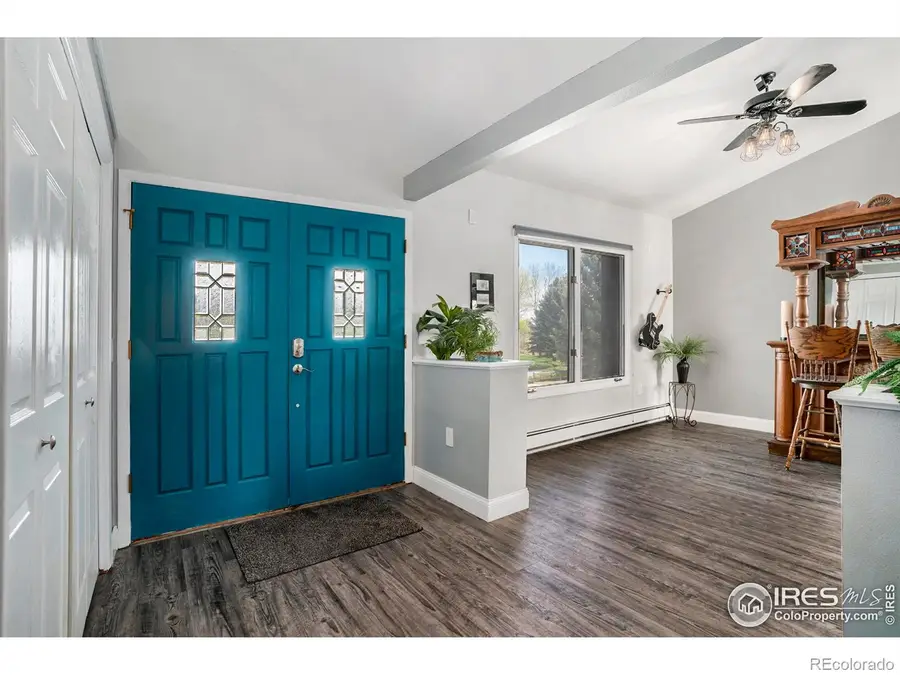
8103 Bruns Drive,Fort Collins, CO 80525
$995,000
- 4 Beds
- 5 Baths
- 4,176 sq. ft.
- Single family
- Pending
Listed by:tameria dishman3038803119
Office:embassy realty llc.
MLS#:IR1036335
Source:ML
Price summary
- Price:$995,000
- Price per sq. ft.:$238.27
- Monthly HOA dues:$50
About this home
Welcome to the "anti-ranch", the perfect home for a family that needs dedicated space for work from home professionals while providing room for children to play or study as well as abundant family space that's also great for entertaining. Situated on a spacious 1.33-acre lot, this 4-bedroom + office (or 5-bedroom) home offers 4.5 bathrooms and 4,176 square feet of beautifully designed living space across a distinctive 5-level layout - providing ample room to live, work, & unwind. At the heart of the home is a generously sized kitchen outfitted with premium-grade appliances, including JennAir, KitchenAid, & Bosch, along with abundant built-in storage. Natural light pours in through skylights throughout the home, enhancing the sense of openness and warmth. Your personal oasis awaits with a private indoor hot tub and sauna - perfect for relaxing after a long day. The oversized 3-car garage includes a dedicated workshop space, ideal for hobbies, storage, or creative projects. The garden-level basement features a separate entrance, offering flexible use as a home business, guest kitchenette, craft space, or with existing plumbing & power connections, it also presents a great opportunity to use as a mudroom or laundry area. Step outside to take in the breathtaking mountain views from the upper-level decks and primary bedroom. Mature trees, including three apple trees, add to the serene setting. HOA-supplied irrigation water supports easy maintenance. Designed for year-round comfort, the home includes six-zone hydronic heating, five mini-splits for AC, ceiling fans in every upper-level bedroom, living room, dining area, office, & sunroom, as well as an attic fan. Additional highlights include a roof replaced in 2013 with a transferable warranty through 2063 and zoning that permits up to two horses - perfect for equestrian enthusiasts. This home is a rare blend of modular efficiency, open spaces, and peaceful living. Come experience it for yourself. You won't want to leave.
Contact an agent
Home facts
- Year built:1988
- Listing Id #:IR1036335
Rooms and interior
- Bedrooms:4
- Total bathrooms:5
- Full bathrooms:3
- Half bathrooms:1
- Living area:4,176 sq. ft.
Heating and cooling
- Cooling:Ceiling Fan(s)
- Heating:Hot Water
Structure and exterior
- Roof:Composition
- Year built:1988
- Building area:4,176 sq. ft.
- Lot area:1.33 Acres
Schools
- High school:Loveland
- Middle school:Lucile Erwin
- Elementary school:Cottonwood
Utilities
- Water:Public
- Sewer:Public Sewer
Finances and disclosures
- Price:$995,000
- Price per sq. ft.:$238.27
- Tax amount:$7,440 (2024)
New listings near 8103 Bruns Drive
- New
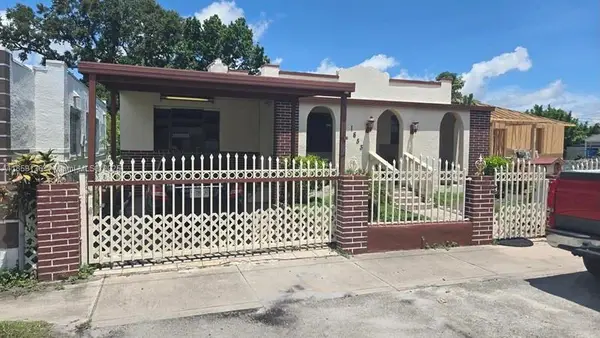 $399,900Active3 beds 2 baths1,367 sq. ft.
$399,900Active3 beds 2 baths1,367 sq. ft.1853 NW 47th St, Miami, FL 33142
MLS# A11859136Listed by: POWER SOURCE REAL ESTATE, INC. - New
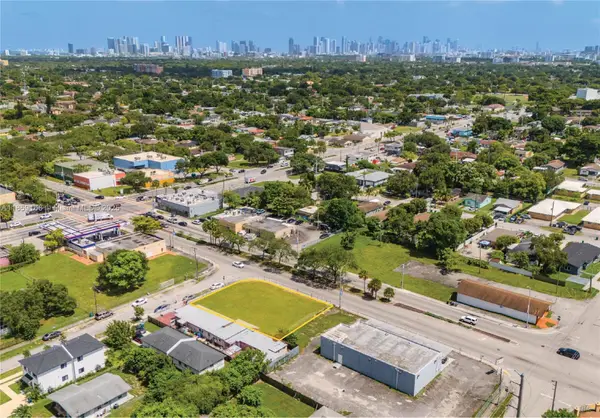 $575,000Active0.22 Acres
$575,000Active0.22 Acres2263 NW 62nd St, Miami, FL 33147
MLS# A11859168Listed by: THE ALPHA COMMERCIAL ADVISORS LLC - New
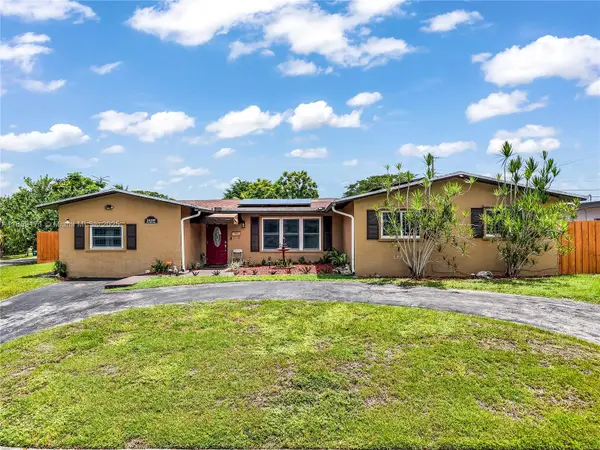 $715,000Active4 beds 2 baths2,480 sq. ft.
$715,000Active4 beds 2 baths2,480 sq. ft.16103 SW 108th Ct, Miami, FL 33157
MLS# A11859171Listed by: LPT REALTY, LLC - New
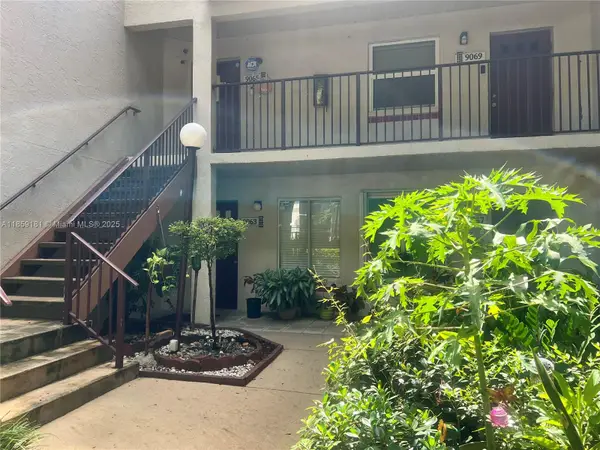 $250,000Active2 beds 2 baths1,312 sq. ft.
$250,000Active2 beds 2 baths1,312 sq. ft.9065 SW 141st Pl #9065, Miami, FL 33186
MLS# A11859181Listed by: EXEMPLAR REALTY, LLC - New
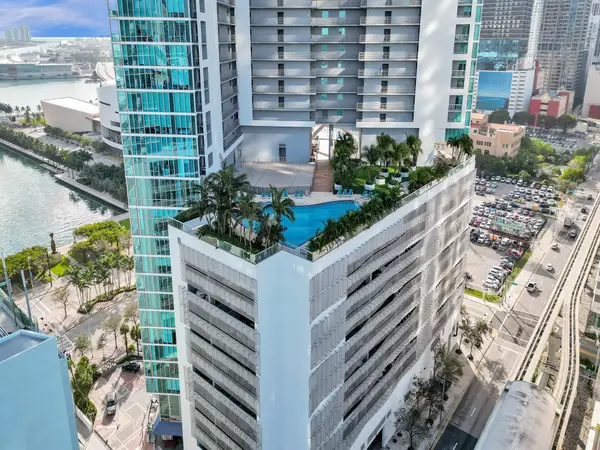 $599,000Active1 beds 2 baths845 sq. ft.
$599,000Active1 beds 2 baths845 sq. ft.888 Biscayne Boulevard #811, Miami, FL 33132
MLS# R11115836Listed by: EPIC SOLUTIONS REALTY - New
 $195,000Active1 beds 1 baths700 sq. ft.
$195,000Active1 beds 1 baths700 sq. ft.7426 SW 82nd St #D221, Miami, FL 33143
MLS# A11857246Listed by: COMPASS FLORIDA, LLC - New
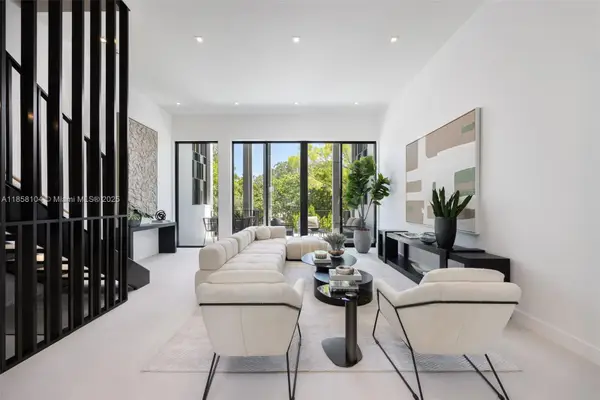 $2,445,000Active3 beds 4 baths2,841 sq. ft.
$2,445,000Active3 beds 4 baths2,841 sq. ft.84 SW 28th Rd #5, Miami, FL 33129
MLS# A11858104Listed by: COMPASS FLORIDA, LLC - New
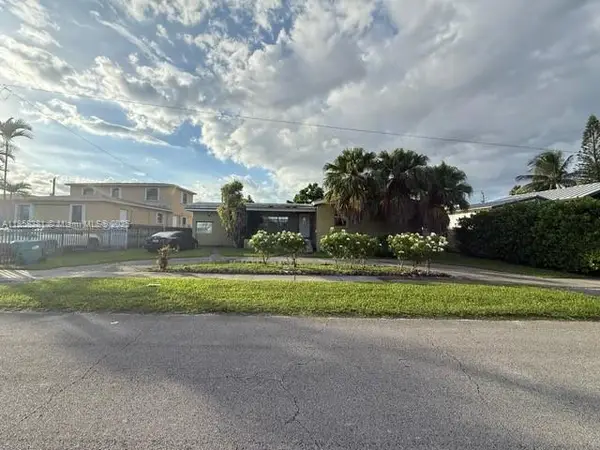 $859,000Active6 beds 5 baths2,250 sq. ft.
$859,000Active6 beds 5 baths2,250 sq. ft.8311 SW 27th Ter, Miami, FL 33155
MLS# A11858381Listed by: LIFESTYLE INTERNATIONAL REALTY - New
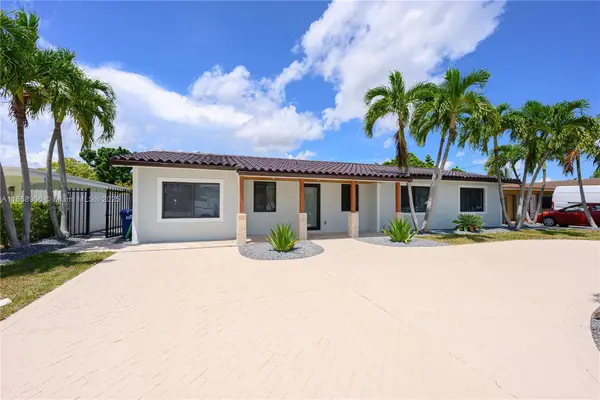 $1,075,000Active5 beds 3 baths2,802 sq. ft.
$1,075,000Active5 beds 3 baths2,802 sq. ft.11835 SW 37th St, Miami, FL 33175
MLS# A11858906Listed by: K & A REALTY - New
 $1,450,000Active4 beds 5 baths3,259 sq. ft.
$1,450,000Active4 beds 5 baths3,259 sq. ft.12246 SW 1st St, Miami, FL 33184
MLS# A11859054Listed by: BLUE STAR REALTY SERVICES
