816 Rocky Road, Fort Collins, CO 80521
Local realty services provided by:Better Homes and Gardens Real Estate Kenney & Company
Listed by: troy zwickle, kimberly zwickle9706445002
Office: homesmart realty partners lvld
MLS#:IR1047280
Source:ML
Price summary
- Price:$540,000
- Price per sq. ft.:$330.88
About this home
This completely updated 4-bedroom, 2-bathroom home is move-in ready and offers modern comfort in a prime Fort Collins location. The freshly painted exterior and interior, along with a new roof, new appliances, new lighting, new flooring, and newly installed HVAC system, make this home truly turnkey. The main level features brand-new flooring and a stylish kitchen with shaker-style cabinets, a quartz island, and gleaming stainless-steel appliances. Sunlight fills the cozy living room, which flows seamlessly into the open-concept kitchen and dining area-perfect for entertaining. Upstairs, you'll find three bedrooms and a fully renovated primary bathroom with a double vanity, ideal for family living. The daylight garden-level offers a versatile flex space for relaxation, play, or a home office, complete with a wet bar, an additional bedroom, bathroom featuring a stand-up shower and a dedicated laundry room. Enjoy easy access to CSU, City Park, Old Town Fort Collins, Horsetooth Reservoir, and miles of hiking and biking trails. Best of all, there's no Metro Tax District or HOA, and the home includes a one-year home warranty for peace of mind. Don't miss this opportunity to own a beautifully renovated home in a convenient, sought-after location!
Contact an agent
Home facts
- Year built:1978
- Listing ID #:IR1047280
Rooms and interior
- Bedrooms:4
- Total bathrooms:2
- Full bathrooms:1
- Living area:1,632 sq. ft.
Heating and cooling
- Cooling:Central Air
- Heating:Forced Air
Structure and exterior
- Roof:Composition
- Year built:1978
- Building area:1,632 sq. ft.
- Lot area:0.18 Acres
Schools
- High school:Poudre
- Middle school:Lincoln
- Elementary school:Bauder
Utilities
- Water:Public
- Sewer:Public Sewer
Finances and disclosures
- Price:$540,000
- Price per sq. ft.:$330.88
- Tax amount:$2,201 (2024)
New listings near 816 Rocky Road
- Coming Soon
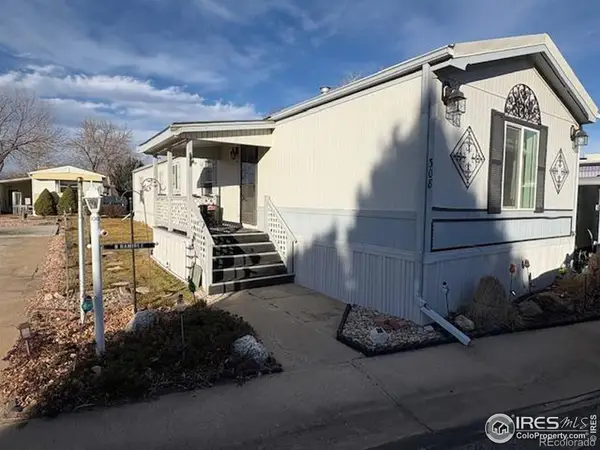 $105,000Coming Soon2 beds 2 baths
$105,000Coming Soon2 beds 2 baths1601 N College Avenue #308, Fort Collins, CO 80524
MLS# IR1048730Listed by: RESIDENT REALTY - New
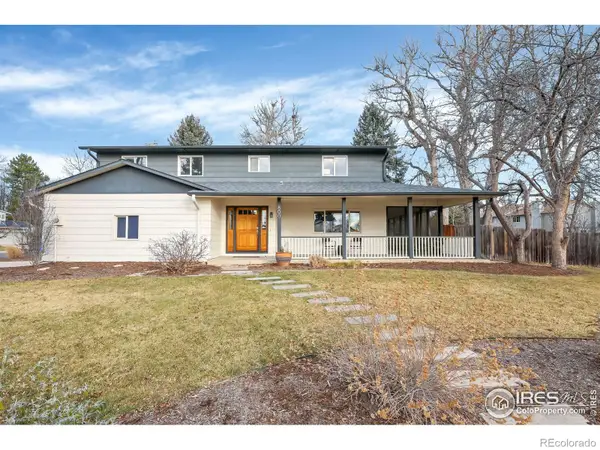 $699,000Active5 beds 4 baths3,337 sq. ft.
$699,000Active5 beds 4 baths3,337 sq. ft.800 Parkview Drive, Fort Collins, CO 80525
MLS# IR1048720Listed by: ELEVATIONS REAL ESTATE, LLC - New
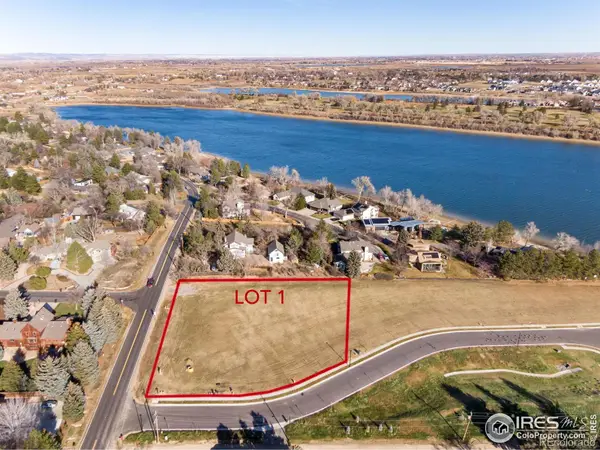 $725,000Active1.04 Acres
$725,000Active1.04 Acres1122 Gregory Cove Drive, Fort Collins, CO 80524
MLS# IR1048633Listed by: C3 REAL ESTATE SOLUTIONS, LLC - New
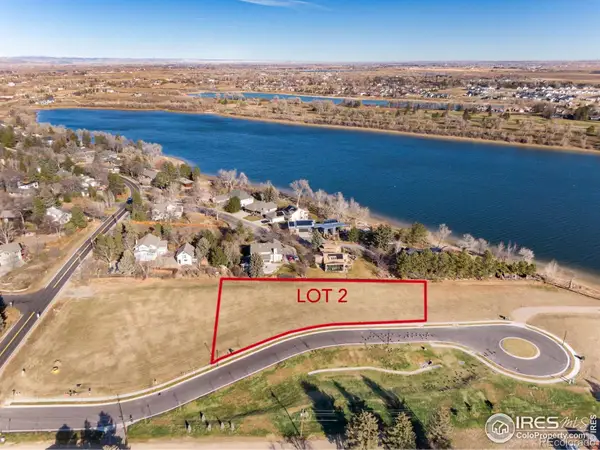 $745,000Active0.76 Acres
$745,000Active0.76 Acres1180 Gregory Cove Drive, Fort Collins, CO 80524
MLS# IR1048635Listed by: C3 REAL ESTATE SOLUTIONS, LLC - New
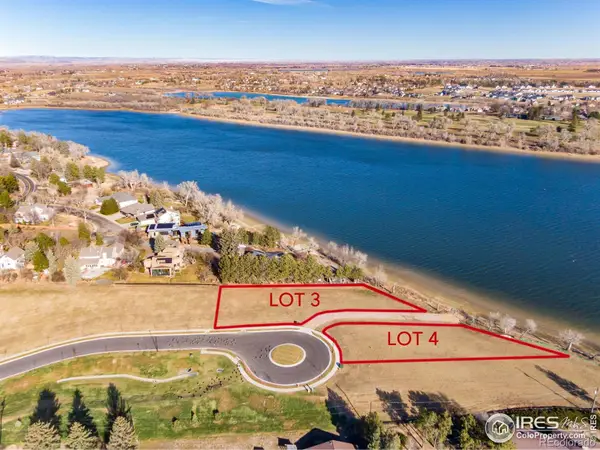 $945,000Active0.55 Acres
$945,000Active0.55 Acres1208 Gregory Cove Drive, Fort Collins, CO 80524
MLS# IR1048636Listed by: C3 REAL ESTATE SOLUTIONS, LLC - New
 $925,000Active0.47 Acres
$925,000Active0.47 Acres1216 Gregory Cove Drive, Fort Collins, CO 80524
MLS# IR1048638Listed by: C3 REAL ESTATE SOLUTIONS, LLC - New
 $518,900Active4 beds 3 baths3,203 sq. ft.
$518,900Active4 beds 3 baths3,203 sq. ft.2745 Port Pl Dr, Fort Collins, CO 80524
MLS# IR1048711Listed by: RESIDENT REALTY NORTH METRO - New
 $715,000Active4 beds 4 baths2,771 sq. ft.
$715,000Active4 beds 4 baths2,771 sq. ft.4500 Vista Drive, Fort Collins, CO 80526
MLS# IR1048709Listed by: GLEN MARKETING - New
 $450,000Active3 beds 1 baths950 sq. ft.
$450,000Active3 beds 1 baths950 sq. ft.4113 Warbler Drive, Fort Collins, CO 80526
MLS# IR1048701Listed by: GROUP HARMONY - New
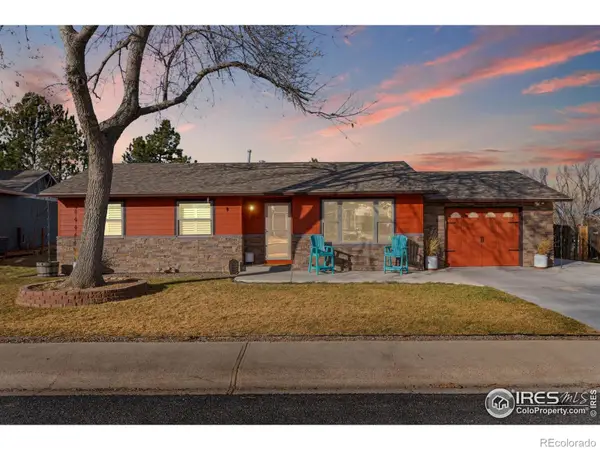 $465,000Active3 beds 1 baths1,022 sq. ft.
$465,000Active3 beds 1 baths1,022 sq. ft.1613 Wagon Tongue Court, Fort Collins, CO 80521
MLS# IR1048703Listed by: RE/MAX ALLIANCE-FTC SOUTH
