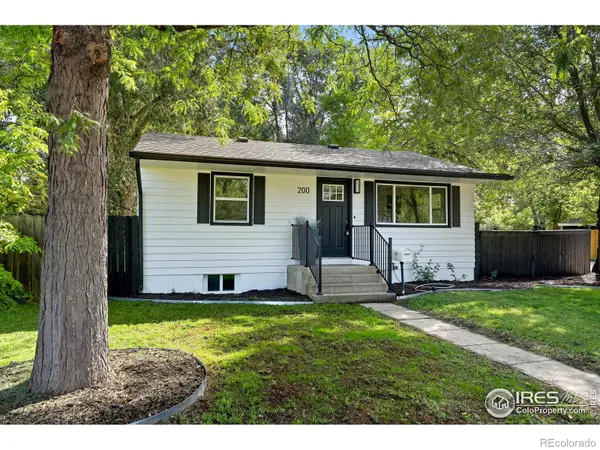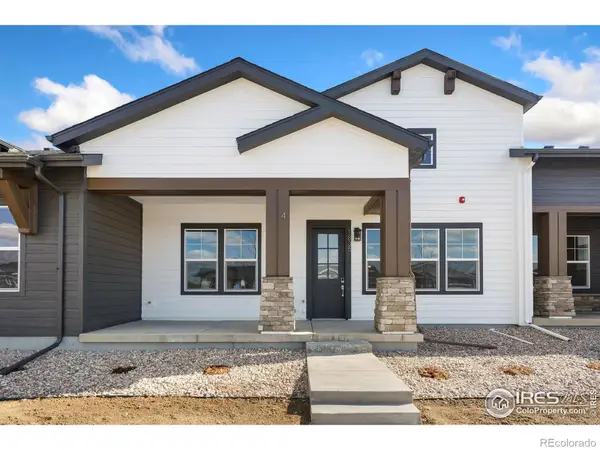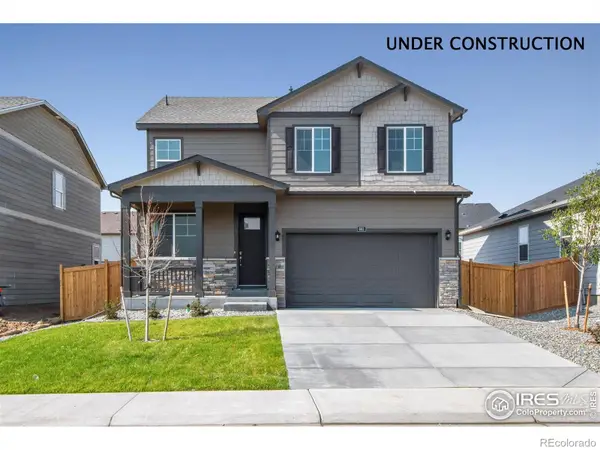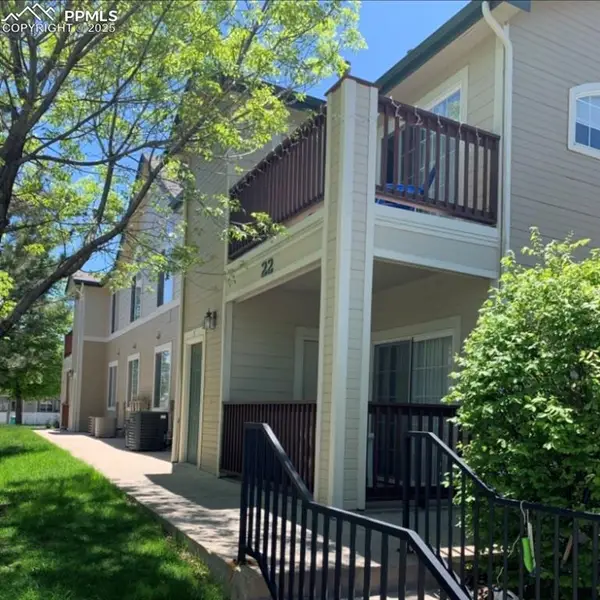821 Benson Lane, Fort Collins, CO 80525
Local realty services provided by:Better Homes and Gardens Real Estate Kenney & Company
Listed by:russell woodard9706799960
Office:re/max alliance-loveland
MLS#:IR1038061
Source:ML
Sorry, we are unable to map this address
Price summary
- Price:$450,000
- Monthly HOA dues:$70
About this home
Welcome home to this cheerful and inviting 3-bedroom, 2-bathroom, 2-car gem that blends comfort, convenience, and style! The bright and airy open-concept living, dining, and kitchen areas make everyday living and entertaining a breeze, while the walk-in pantry, generous counterspace, and stainless steel appliances offer everything an aspiring chef could need - including room for your dream kitchen island! A cozy office nook is perfect for working from home, and the main-level laundry with built-in cabinetry keeps life running smoothly. Fresh interior paint gives the home a clean, modern feel, and the expanded patio in the fully fenced backyard is ready for summer BBQs and evening gatherings. With a 2-CAR ATTACHED garage, driveway and street parking, central A/C, and friendly neighborhood vibes, this home has it all. Enjoy the nearby parks with dog runs, walking paths, splash pads, and ball fields - plus you're just minutes from Fort Collins, Loveland, and easy I-25 access. This is the perfect place to settle in and thrive!
Contact an agent
Home facts
- Year built:2003
- Listing ID #:IR1038061
Rooms and interior
- Bedrooms:3
- Total bathrooms:2
- Full bathrooms:2
Heating and cooling
- Cooling:Ceiling Fan(s), Central Air
- Heating:Forced Air
Structure and exterior
- Roof:Composition
- Year built:2003
Schools
- High school:Loveland
- Middle school:Lucile Erwin
- Elementary school:Cottonwood
Utilities
- Water:Public
- Sewer:Public Sewer
Finances and disclosures
- Price:$450,000
- Tax amount:$2,195 (2024)
New listings near 821 Benson Lane
- New
 $579,000Active3 beds 2 baths1,320 sq. ft.
$579,000Active3 beds 2 baths1,320 sq. ft.200 Bishop Street, Fort Collins, CO 80521
MLS# IR1044708Listed by: ROOTS REAL ESTATE - New
 $515,900Active2 beds 2 baths1,476 sq. ft.
$515,900Active2 beds 2 baths1,476 sq. ft.2978 Fleet Drive #4, Fort Collins, CO 80524
MLS# IR1044718Listed by: GROUP HARMONY - New
 $688,715Active4 beds 3 baths2,981 sq. ft.
$688,715Active4 beds 3 baths2,981 sq. ft.1614 Happy Woodland Drive, Fort Collins, CO 80528
MLS# IR1044728Listed by: DR HORTON REALTY LLC  $414,500Active3 beds 2 baths1,440 sq. ft.
$414,500Active3 beds 2 baths1,440 sq. ft.3002 W Elizabeth Street, Fort Collins, CO 80521
MLS# 5384349Listed by: MAX BROWN REALTY- New
 $530,000Active3 beds 2 baths3,295 sq. ft.
$530,000Active3 beds 2 baths3,295 sq. ft.3152 Conquest Street, Fort Collins, CO 80524
MLS# IR1044703Listed by: KELLER WILLIAMS-DTC - Open Thu, 9:30 to 11amNew
 $639,900Active4 beds 3 baths3,054 sq. ft.
$639,900Active4 beds 3 baths3,054 sq. ft.2608 Paddington Road, Fort Collins, CO 80525
MLS# IR1044683Listed by: NEXTHOME ROCKY MOUNTAIN - Coming Soon
 $595,000Coming Soon3 beds 3 baths
$595,000Coming Soon3 beds 3 baths2332 Marshfield Lane, Fort Collins, CO 80524
MLS# IR1044682Listed by: RE/MAX ALLIANCE-LOVELAND - Coming Soon
 $845,000Coming Soon4 beds 4 baths
$845,000Coming Soon4 beds 4 baths6103 Tilden Street, Fort Collins, CO 80528
MLS# IR1044678Listed by: PEZZUTI AND ASSOCIATES LLC - New
 $325,000Active2 beds 2 baths1,008 sq. ft.
$325,000Active2 beds 2 baths1,008 sq. ft.3200 Azalea Drive #M1, Fort Collins, CO 80526
MLS# 6896609Listed by: CENTURY 21 SIGNATURE REALTY, INC - Coming Soon
 $298,900Coming Soon2 beds 2 baths
$298,900Coming Soon2 beds 2 baths720 City Park Avenue #320, Fort Collins, CO 80521
MLS# IR1044664Listed by: THE FUGATE PROPERTY GROUP
