8264 Scenic Ridge Court, Fort Collins, CO 80528
Local realty services provided by:Better Homes and Gardens Real Estate Kenney & Company
8264 Scenic Ridge Court,Fort Collins, CO 80528
$1,175,000
- 5 Beds
- 4 Baths
- 5,084 sq. ft.
- Single family
- Active
Listed by: gus bergs9703084733
Office: re/max alliance-loveland
MLS#:IR1046274
Source:ML
Price summary
- Price:$1,175,000
- Price per sq. ft.:$231.12
- Monthly HOA dues:$41.67
About this home
Tucked away on an expansive, and private lot in the desirable Highland Hills Neighborhood, this sprawling walkout ranch is your outdoor living dream home. Nestled on nearly a full acre and featuring 7 different outdoor living areas, this home offers unparalleled tranquility and privacy with its meticulously manicured and mature landscaping. Your private drive awaits pulling into the end of the quiet culdesac. As you follow one of the properties 2 waterfalls up the entry way, through the beautiful and lush landscaping, you are greeted with expansive views from the driveway and backyard. Inside, the entryway leads you to the spacious and open living area featuring a gas fireplace, wet bar, and south and west facing windows that offer abundant natural light, overlooking your outdoor oasis. The kitchen features double ovens, an island prep sink, hardwood floors and an eat-in kitchen area. Main floor living at its finest with your spacious owners retreat, featuring a massive en-suite bath with separate soaking tub and shower and direct access to the primary south and east facing patio. The fully finished basement is the ultimate entertainment getaway, complete with a bar area, movie theatre, and additional living/ billiards room. Grab a drink at the bar, and step out from the walk-out basement to, yet another, lower level outdoor entertaining area featuring the homes second water fall and koi pond. Additionally the home offers and incredibly spacious 3-car garage, plus a massive driveway, primed for all of your vehicles, toys and hobbies. If you've been looking for private, quiet and luxurious living in Fort Collins at an unbeatable value and location, your home search ends at the end of this culdesac, Welcome home to 8264 Scenic Ridge.
Contact an agent
Home facts
- Year built:1997
- Listing ID #:IR1046274
Rooms and interior
- Bedrooms:5
- Total bathrooms:4
- Full bathrooms:3
- Half bathrooms:1
- Living area:5,084 sq. ft.
Heating and cooling
- Cooling:Central Air
- Heating:Forced Air
Structure and exterior
- Roof:Composition
- Year built:1997
- Building area:5,084 sq. ft.
- Lot area:0.87 Acres
Schools
- High school:Other
- Middle school:Other
- Elementary school:Other
Utilities
- Water:Public
- Sewer:Public Sewer
Finances and disclosures
- Price:$1,175,000
- Price per sq. ft.:$231.12
- Tax amount:$7,042 (2024)
New listings near 8264 Scenic Ridge Court
- Coming Soon
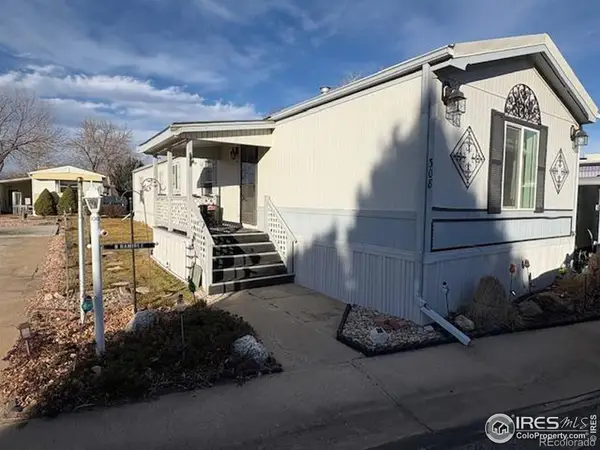 $105,000Coming Soon2 beds 2 baths
$105,000Coming Soon2 beds 2 baths1601 N College Avenue #308, Fort Collins, CO 80524
MLS# IR1048730Listed by: RESIDENT REALTY - New
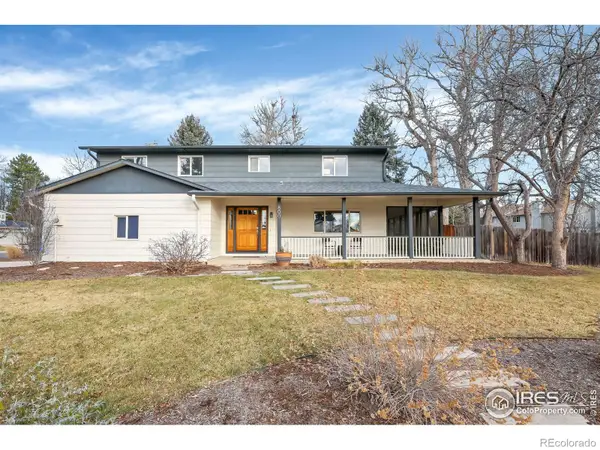 $699,000Active5 beds 4 baths3,337 sq. ft.
$699,000Active5 beds 4 baths3,337 sq. ft.800 Parkview Drive, Fort Collins, CO 80525
MLS# IR1048720Listed by: ELEVATIONS REAL ESTATE, LLC - New
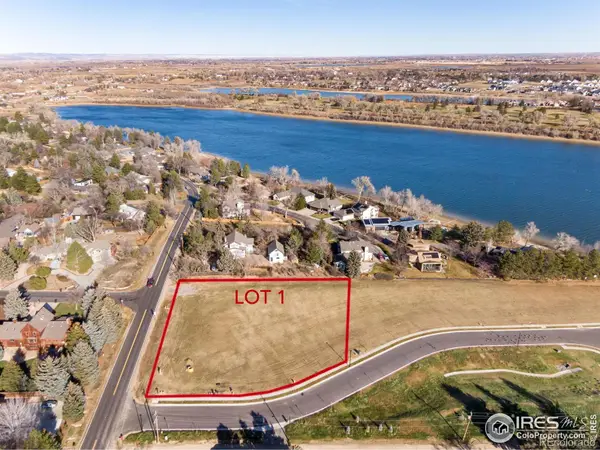 $725,000Active1.04 Acres
$725,000Active1.04 Acres1122 Gregory Cove Drive, Fort Collins, CO 80524
MLS# IR1048633Listed by: C3 REAL ESTATE SOLUTIONS, LLC - New
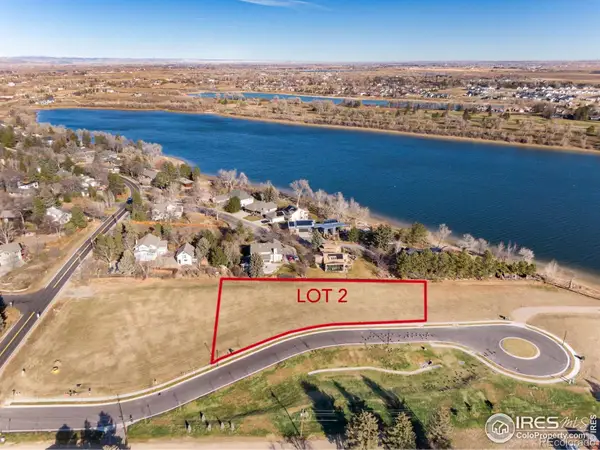 $745,000Active0.76 Acres
$745,000Active0.76 Acres1180 Gregory Cove Drive, Fort Collins, CO 80524
MLS# IR1048635Listed by: C3 REAL ESTATE SOLUTIONS, LLC - New
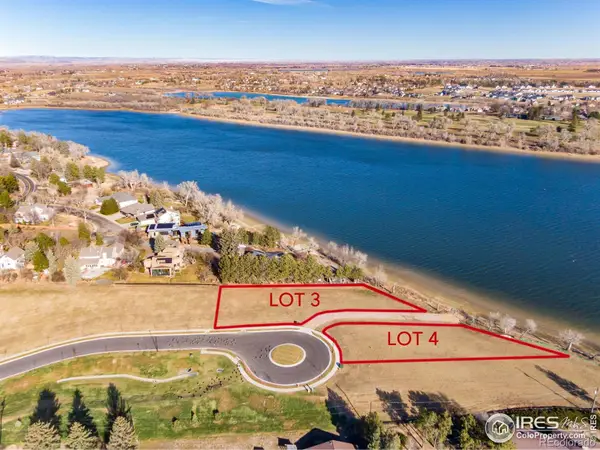 $945,000Active0.55 Acres
$945,000Active0.55 Acres1208 Gregory Cove Drive, Fort Collins, CO 80524
MLS# IR1048636Listed by: C3 REAL ESTATE SOLUTIONS, LLC - New
 $925,000Active0.47 Acres
$925,000Active0.47 Acres1216 Gregory Cove Drive, Fort Collins, CO 80524
MLS# IR1048638Listed by: C3 REAL ESTATE SOLUTIONS, LLC - New
 $518,900Active4 beds 3 baths3,203 sq. ft.
$518,900Active4 beds 3 baths3,203 sq. ft.2745 Port Pl Dr, Fort Collins, CO 80524
MLS# IR1048711Listed by: RESIDENT REALTY NORTH METRO - New
 $715,000Active4 beds 4 baths2,771 sq. ft.
$715,000Active4 beds 4 baths2,771 sq. ft.4500 Vista Drive, Fort Collins, CO 80526
MLS# IR1048709Listed by: GLEN MARKETING - New
 $450,000Active3 beds 1 baths950 sq. ft.
$450,000Active3 beds 1 baths950 sq. ft.4113 Warbler Drive, Fort Collins, CO 80526
MLS# IR1048701Listed by: GROUP HARMONY - New
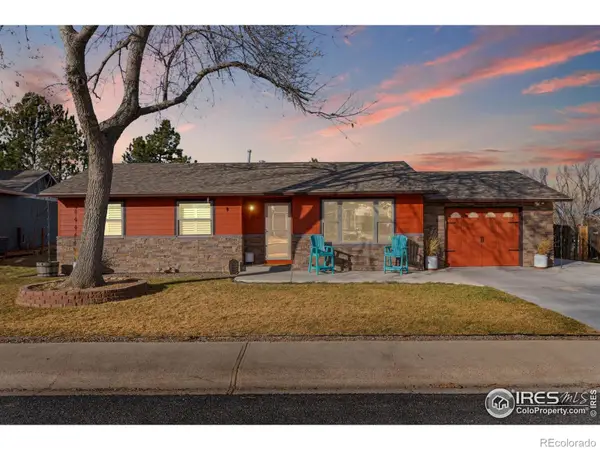 $465,000Active3 beds 1 baths1,022 sq. ft.
$465,000Active3 beds 1 baths1,022 sq. ft.1613 Wagon Tongue Court, Fort Collins, CO 80521
MLS# IR1048703Listed by: RE/MAX ALLIANCE-FTC SOUTH
