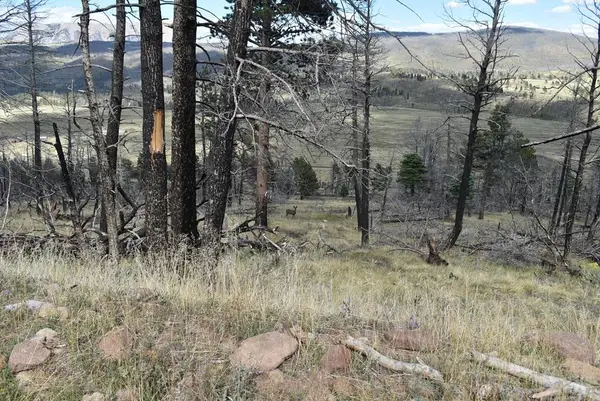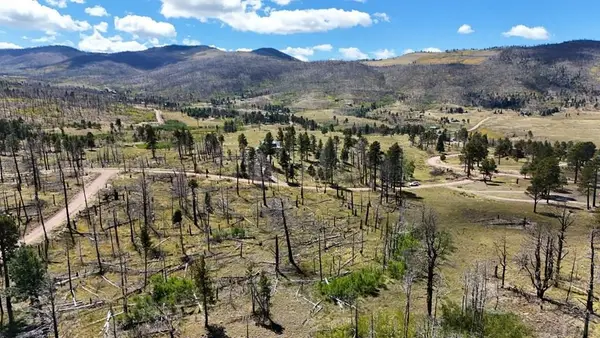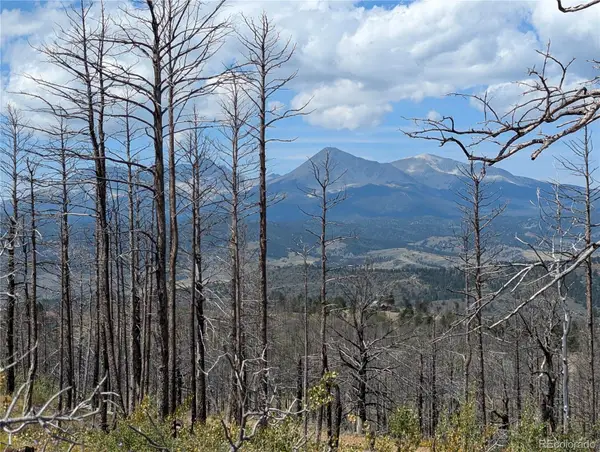1100 Laker Lane, Fort Garland, CO 81133
Local realty services provided by:Better Homes and Gardens Real Estate Kenney & Company
Listed by:alison baityalison@citymountainhomes.com,719-291-5707
Office:werner realty, inc.
MLS#:7910108
Source:ML
Price summary
- Price:$540,000
- Price per sq. ft.:$241.72
- Monthly HOA dues:$29.17
About this home
This lovely mountain cabin offers luxurious indoor and outdoor spaces for relaxing and entertaining. A custom studio serves as a private third bedroom, art space, man cave...or? The traditional log-style cabin spans 2,110 sq. ft. with a cozy living room, wood stove, high ceilings, open kitchen, and loft. The spacious upstairs bedroom boasts a large walk-in closet, ¾ ensuite bath, and extra space for a sitting area or workout spot. The main-level guest suite features a full bath ensuite, lovely views, and easy indoor-outdoor access. A gorgeous powder room in the main level hallway has a custom vanity and back splash that will dazzle your dinner guests! Laundry room leads into enormous garage/workshop! Additional carport and equipment shed will protect your vehicles, mountain toys, and tools. Enjoy stunning mountain views from the sprawling front deck, or unwind in the private courtyard amongst your beautiful flowers. Common land below, where no one can build, protects your mountain and meadow view. Wildlife frequent this lush area, so are sure to see them in their splendor! Everything you need for year-round mountain living is right here; including high-speed fiber-optic internet to keep in touch with the outside world. Forbes Park is a safe, GATED, friendly community where you will meet lifelong friends at one of the many Community Center gatherings. **Property next door is also for sale, same owner.** Video is AI-generated. Call or text Listing Agent for a Private Showing or Virtual Tour Info.
Contact an agent
Home facts
- Year built:2009
- Listing ID #:7910108
Rooms and interior
- Bedrooms:3
- Total bathrooms:3
- Full bathrooms:1
- Half bathrooms:1
- Living area:2,234 sq. ft.
Heating and cooling
- Heating:Baseboard, Propane, Radiant Floor, Wood, Wood Stove
Structure and exterior
- Roof:Metal
- Year built:2009
- Building area:2,234 sq. ft.
- Lot area:1.62 Acres
Schools
- High school:Sierra Grande
- Middle school:Sierra Grande
- Elementary school:Sierra Grande
Utilities
- Water:Well
- Sewer:Septic Tank
Finances and disclosures
- Price:$540,000
- Price per sq. ft.:$241.72
- Tax amount:$2,465 (2024)
New listings near 1100 Laker Lane
- New
 $17,500Active5.08 Acres
$17,500Active5.08 AcresLot 7137 Dunklau Road, Fort Garland, CO 81133
MLS# 4226770Listed by: MTN. MEADOWS REALTY - New
 $15,000Active5.2 Acres
$15,000Active5.2 AcresLot 1656 Montezuma Road, Fort Garland, CO 81133
MLS# 8936118Listed by: MTN. MEADOWS REALTY - New
 $15,000Active2.1 Acres
$15,000Active2.1 AcresLot 3427 Grojean Drive, Fort Garland, CO 81133
MLS# 5755306Listed by: MTN. MEADOWS REALTY - New
 $8,500Active5.04 Acres
$8,500Active5.04 AcresLot 4838 Lucero Road, Fort Garland, CO 81133
MLS# 9856155Listed by: MTN. MEADOWS REALTY - New
 $90,000Active1 beds 1 baths600 sq. ft.
$90,000Active1 beds 1 baths600 sq. ft.74495 Winding Road, Fort Garland, CO 81133
MLS# 4953502Listed by: COLORADO REALTY & LAND CO. - New
 $15,900Active4.93 Acres
$15,900Active4.93 AcresSoubry Pl, Fort Garland, CO 81133
MLS# 4316776Listed by: CODE OF THE WEST REAL ESTATE - New
 $15,900Active4.94 Acres
$15,900Active4.94 Acres000 Soubry Pl, Fort Garland, CO 81133
MLS# 234791Listed by: CODE OF THE WEST REAL ESTATE LLC - New
 $150,000Active44 Acres
$150,000Active44 Acres00 Nordman Road, Fort Garland, CO 81133
MLS# 4283330Listed by: COLORADO REALTY & LAND CO. - New
 $12,000Active2.15 Acres
$12,000Active2.15 AcresLot 1131 Laker Ln, Fort Garland, CO 81133
MLS# 234739Listed by: CODE OF THE WEST REAL ESTATE LLC - New
 $10,500Active1.28 Acres
$10,500Active1.28 Acres349 Macnaughton Drive, Fort Garland, CO 81133
MLS# 4740555Listed by: WERNER REALTY, INC.
