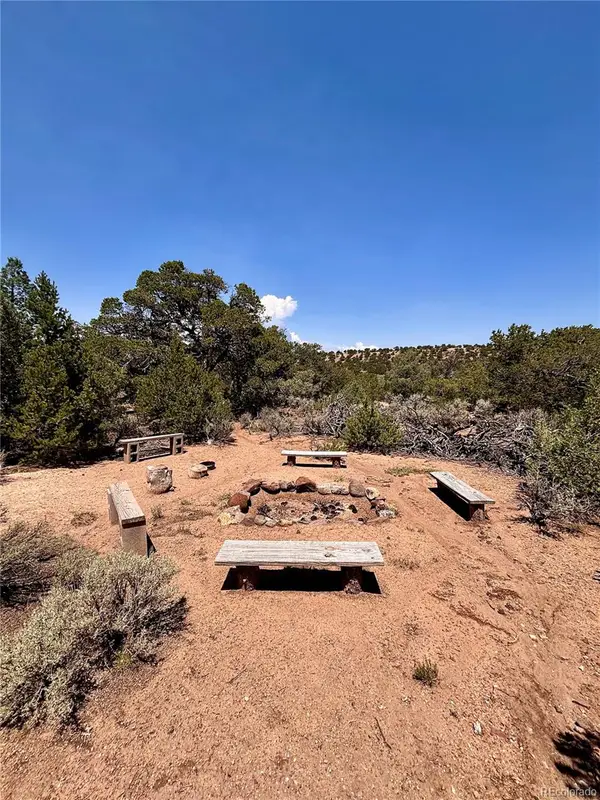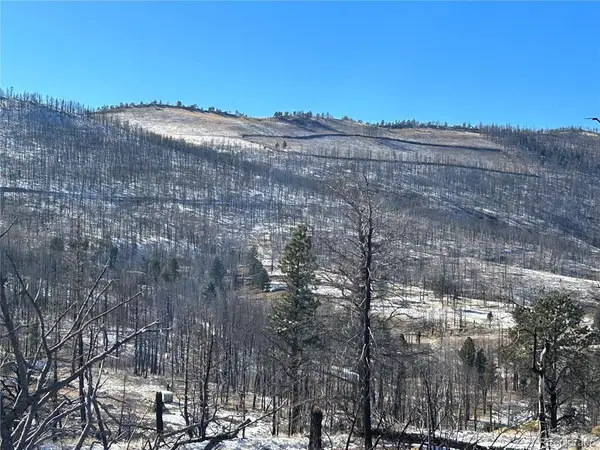1456 Von Heyl Lane, Fort Garland, CO 81133
Local realty services provided by:Better Homes and Gardens Real Estate Kenney & Company
1456 Von Heyl Lane,Fort Garland, CO 81133
$389,000
- 2 Beds
- 3 Baths
- 1,390 sq. ft.
- Single family
- Active
Listed by: alison baityalison@citymountainhomes.com,719-291-5707
Office: werner realty, inc.
MLS#:6652318
Source:ML
Price summary
- Price:$389,000
- Price per sq. ft.:$279.86
- Monthly HOA dues:$29.17
About this home
Modern Log Cabin in [Gated] Forbes Park – Move-In Ready and Fully Furnished! Completed in 2023, this nearly new log cabin sits on 1.58 level acres facing an expanse of common land where no one can build. A serene view of mountains and meadow will delight as you spot deer, elk, and a variety of mountain wildlife roaming the meadow. Thoughtfully designed, the main floor features a primary bedroom with ensuite bath. Upstairs, a spacious loft offers breathtaking views, second spacious bedroom and large spa-like bath. The home features Moen and Kohler fixtures, energy-efficient appliances, a propane stove, a Navien combi-boiler for instant hot water, and radiant in-floor heat. A neutral color scheme blends with the surroundings. The propane fireplace eliminates the need for messy wood, and provides worry-free cabin ambiance. Enjoy a cleared landscape for more outdoor space, and a convenient semi-circle driveway. Plenty of space to add a garage! Property stakes are visible, and original plat is available. Perfect for year-round living or as a rental. High-speed fiber-optic internet is already in place for your home office! Forbes Park provides snow removal, road maintenance, mailboxes, and a dumpster at the front gate for your household trash. Effortless mountain living. Don’t miss this mountain retreat!
Contact an agent
Home facts
- Year built:2021
- Listing ID #:6652318
Rooms and interior
- Bedrooms:2
- Total bathrooms:3
- Full bathrooms:1
- Half bathrooms:1
- Living area:1,390 sq. ft.
Heating and cooling
- Heating:Radiant, Radiant Floor
Structure and exterior
- Roof:Metal
- Year built:2021
- Building area:1,390 sq. ft.
- Lot area:1.58 Acres
Schools
- High school:Sierra Grande
- Middle school:Sierra Grande
- Elementary school:Sierra Grande
Utilities
- Water:Well
- Sewer:Septic Tank
Finances and disclosures
- Price:$389,000
- Price per sq. ft.:$279.86
- Tax amount:$2,026 (2024)
New listings near 1456 Von Heyl Lane
- New
 $90,000Active-- beds -- baths1,200 sq. ft.
$90,000Active-- beds -- baths1,200 sq. ft.2332 Sandoval Road, Fort Garland, CO 81133
MLS# 4867068Listed by: MOTION HOMES GROUP - New
 $22,500Active3.51 Acres
$22,500Active3.51 Acres2379 Larry Place, Fort Garland, CO 81133
MLS# 4142211Listed by: WERNER REALTY, INC. - New
 $35,000Active5 Acres
$35,000Active5 Acres1134 Jorgulesco Road, Fort Garland, CO 81133
MLS# 3257808Listed by: REMAX PROPERTIES - New
 $12,500Active5.1 Acres
$12,500Active5.1 AcresLot 4875 Durante Road, Fort Garland, CO 81133
MLS# 7735892Listed by: MTN. MEADOWS REALTY - New
 $35,000Active41.63 Acres
$35,000Active41.63 AcresCamino Tio Irving, Fort Garland, CO 81133
MLS# 4082531Listed by: LPT REALTY - New
 $325,000Active2 beds 1 baths1,200 sq. ft.
$325,000Active2 beds 1 baths1,200 sq. ft.7865 Platten Road, Fort Garland, CO 81133
MLS# 4772885Listed by: MOTION HOMES GROUP - New
 $25,000Active10 Acres
$25,000Active10 Acres20397 County Rd W, Fort Garland, CO 81133
MLS# 6040054Listed by: COLORADO REALTY & LAND CO. - New
 $30,000Active20 Acres
$30,000Active20 Acres00 County Rd W, Fort Garland, CO 81133
MLS# 6694379Listed by: COLORADO REALTY & LAND CO. - New
 $15,000Active2.14 Acres
$15,000Active2.14 AcresLot 1039 Forbes Pk, Fort Garland, CO 81133
MLS# 236787Listed by: CODE OF THE WEST REAL ESTATE LLC  $8,500Active5.1 Acres
$8,500Active5.1 AcresLot 1784 Bateman Road, Fort Garland, CO 81133
MLS# 4175396Listed by: MTN. MEADOWS REALTY

