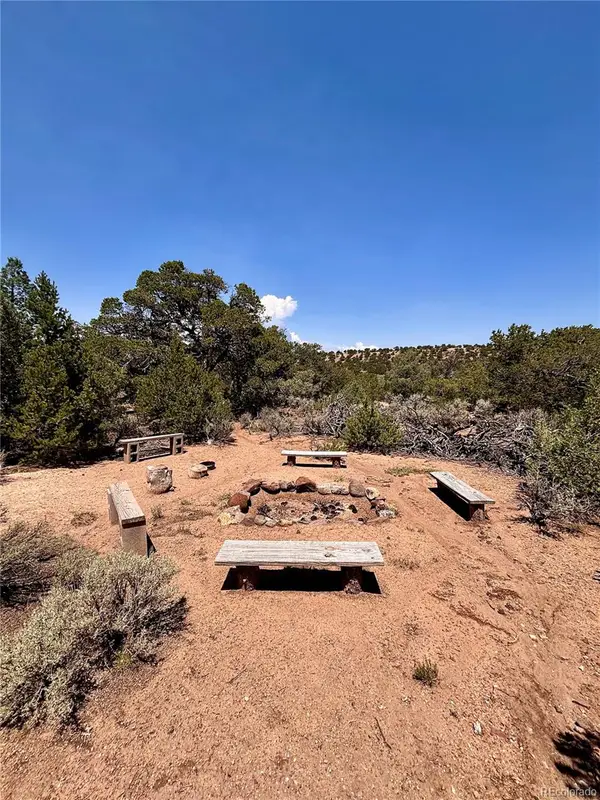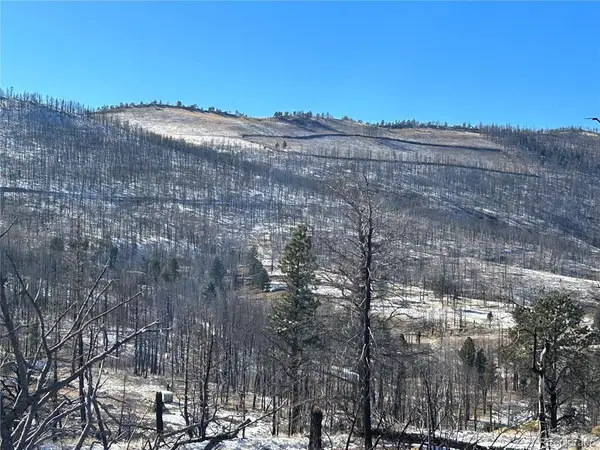2137 Riccardo Lane, Fort Garland, CO 81133
Local realty services provided by:Better Homes and Gardens Real Estate Kenney & Company
2137 Riccardo Lane,Fort Garland, CO 81133
$750,000
- 3 Beds
- 3 Baths
- 3,360 sq. ft.
- Single family
- Active
Listed by: coleasha gonzalesCoshi81133@gmail.com,719-379-5263
Office: mtn. meadows realty
MLS#:2223846
Source:ML
Price summary
- Price:$750,000
- Price per sq. ft.:$223.21
- Monthly HOA dues:$26.58
About this home
Turn key four season home ready for you to move right in! This Rocky Mountain cabin offers a spacious 3,360 square feet of comfort! With 3 spacious bedrooms, 3 baths(one on each level), 2 full kitchens(one on main and one below for guest), you can entertain in style with plenty of space for everyone! The cabin has a low maintenance metal roof, with log siding, walk out balcony's off each room that lead you to enjoy the vast meadows of common land bordering the property! The home is easily heated with a "Harmon" wood stove on the main level(top feed with little/no smoke escaping), a propane wall mount heater in lower level. The home is so well built you can count on quality and custom craftsmanship in every detail.
The entryway invites you into a nice mud room/utility, with a comfy bedroom on the main floor, then into the breathtaking custom kitchen, dining, living room, all on the main level including a covered patio. The upper level engulfs you with space and comfort with 2 bedrooms and a custom bath(his and her sinks), lower level has a fantastic kitchen-dining-living room with pantry, many closet's , storage room(could easily be converted into a bedroom). Downstairs Pantry and storage rooms can easily be changed to bedrooms!This is only the main house, yes there's more! The oversize, detached 2 car garage has an attached storage room, insulated loft and handy kitchen with antique wood cook stove! The property rest on 1.4 acres. Nearby lot #2120,1.32 ac, is also available to secure your views. There is really something for everyone, must see to truly appreciate!
Contact an agent
Home facts
- Year built:2017
- Listing ID #:2223846
Rooms and interior
- Bedrooms:3
- Total bathrooms:3
- Living area:3,360 sq. ft.
Heating and cooling
- Heating:Propane, Wood Stove
Structure and exterior
- Roof:Metal
- Year built:2017
- Building area:3,360 sq. ft.
- Lot area:1.42 Acres
Schools
- High school:Sierra Grande
- Middle school:Sierra Grande
- Elementary school:Sierra Grande
Utilities
- Water:Well
- Sewer:Septic Tank
Finances and disclosures
- Price:$750,000
- Price per sq. ft.:$223.21
- Tax amount:$2,639 (2024)
New listings near 2137 Riccardo Lane
- New
 $90,000Active-- beds -- baths1,200 sq. ft.
$90,000Active-- beds -- baths1,200 sq. ft.2332 Sandoval Road, Fort Garland, CO 81133
MLS# 4867068Listed by: MOTION HOMES GROUP - New
 $22,500Active3.51 Acres
$22,500Active3.51 Acres2379 Larry Place, Fort Garland, CO 81133
MLS# 4142211Listed by: WERNER REALTY, INC. - New
 $35,000Active5 Acres
$35,000Active5 Acres1134 Jorgulesco Road, Fort Garland, CO 81133
MLS# 3257808Listed by: REMAX PROPERTIES - New
 $12,500Active5.1 Acres
$12,500Active5.1 AcresLot 4875 Durante Road, Fort Garland, CO 81133
MLS# 7735892Listed by: MTN. MEADOWS REALTY - New
 $35,000Active41.63 Acres
$35,000Active41.63 AcresCamino Tio Irving, Fort Garland, CO 81133
MLS# 4082531Listed by: LPT REALTY - New
 $325,000Active2 beds 1 baths1,200 sq. ft.
$325,000Active2 beds 1 baths1,200 sq. ft.7865 Platten Road, Fort Garland, CO 81133
MLS# 4772885Listed by: MOTION HOMES GROUP - New
 $25,000Active10 Acres
$25,000Active10 Acres20397 County Rd W, Fort Garland, CO 81133
MLS# 6040054Listed by: COLORADO REALTY & LAND CO. - New
 $30,000Active20 Acres
$30,000Active20 Acres00 County Rd W, Fort Garland, CO 81133
MLS# 6694379Listed by: COLORADO REALTY & LAND CO. - New
 $15,000Active2.14 Acres
$15,000Active2.14 AcresLot 1039 Forbes Pk, Fort Garland, CO 81133
MLS# 236787Listed by: CODE OF THE WEST REAL ESTATE LLC  $8,500Active5.1 Acres
$8,500Active5.1 AcresLot 1784 Bateman Road, Fort Garland, CO 81133
MLS# 4175396Listed by: MTN. MEADOWS REALTY

