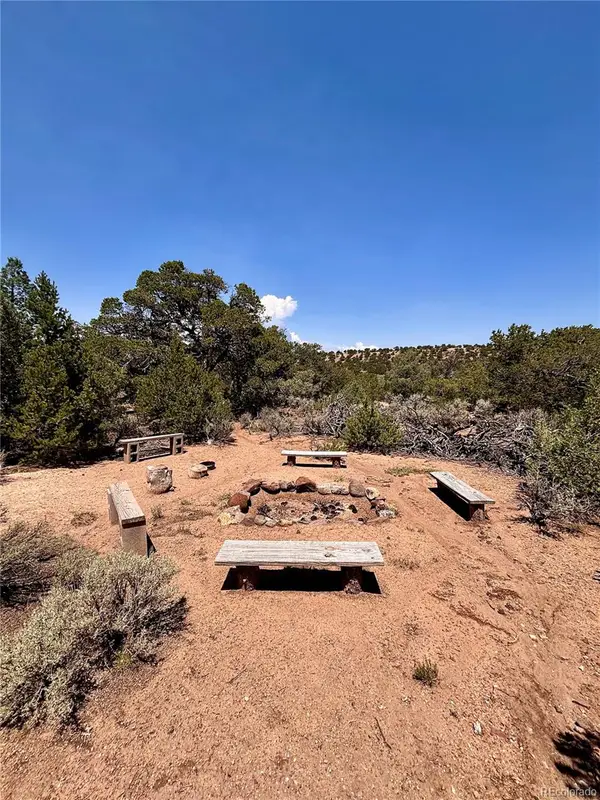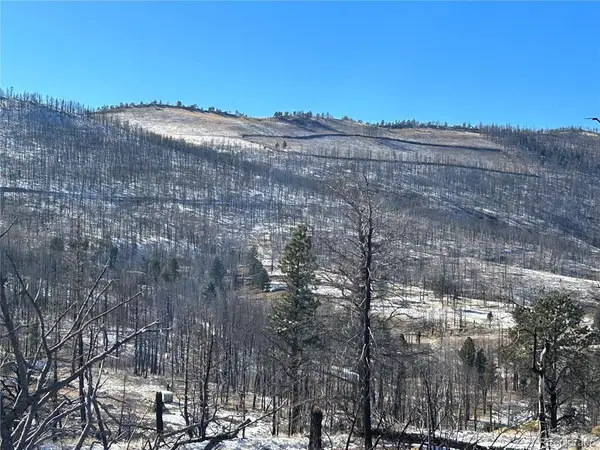- BHGRE®
- Colorado
- Fort Garland
- 217 Greaves Lane
217 Greaves Lane, Fort Garland, CO 81133
Local realty services provided by:Better Homes and Gardens Real Estate Kenney & Company
217 Greaves Lane,Fort Garland, CO 81133
$1,250,000
- 5 Beds
- 4 Baths
- 4,254 sq. ft.
- Single family
- Active
Listed by: ken connorkvconnor@gmail.com,641-919-4801
Office: mtn. meadows realty
MLS#:5182047
Source:ML
Price summary
- Price:$1,250,000
- Price per sq. ft.:$293.84
- Monthly HOA dues:$41.67
About this home
This beautiful log home is nestled on this 57 acre lot in sought after Wagon Creek Ranch. Awesome views of the 14,000 ft Mt Blanca range to the west and the Spanish Peaks to the southeast. This home was custom built to detail and master craftsmanship is evident. The great room towers up to the vaulted ceilings with huge windows to the view. The massive log stairway leads up to a spacious open loft area and the 2 bedrooms and a bathroom on the second floor. The 2 bedrooms have their own balcony with great views. The big kitchen with granite countertops and hickory cabinets is a chef's delight, complete with an eating bar and adjoins the huge dining room with 2 dining tables so the entire family can eat together. Master bedroom and bath are on the main floor along with the laundry room off of the entry room. There is a wrap around deck with custom made railings and Trex decking so you can pick the view that you enjoy the most. With 2 extra bedrooms and a 3rd bathroom in the lower level there is plenty of room for a big family or your guests to have their own private level of the house. The house comes furnished with high end furniture with the exception of a few sentimental items. The property is part of a 17,000 acre ranch that has great elk, mule deer and bear hunting. Currently you can hunt about 9000 acres of gated private land. This particular lot is in one of the best elk hunting areas on the entire ranch. There are 2 other lots that border this property that are available also for a total of 138 acres of prime hunting land. You must see this one to appreciate the quality of this home.
Contact an agent
Home facts
- Year built:2009
- Listing ID #:5182047
Rooms and interior
- Bedrooms:5
- Total bathrooms:4
- Half bathrooms:1
- Living area:4,254 sq. ft.
Heating and cooling
- Heating:Forced Air, Propane, Wood, Wood Stove
Structure and exterior
- Roof:Metal
- Year built:2009
- Building area:4,254 sq. ft.
- Lot area:57.4 Acres
Schools
- High school:Sierra Grande
- Middle school:Sierra Grande
- Elementary school:Sierra Grande
Utilities
- Water:Well
- Sewer:Septic Tank
Finances and disclosures
- Price:$1,250,000
- Price per sq. ft.:$293.84
- Tax amount:$5,443 (2025)
New listings near 217 Greaves Lane
- New
 $22,500Active3.51 Acres
$22,500Active3.51 Acres2379 Larry Place, Fort Garland, CO 81133
MLS# 4142211Listed by: WERNER REALTY, INC. - New
 $35,000Active5 Acres
$35,000Active5 Acres1134 Jorgulesco Road, Fort Garland, CO 81133
MLS# 3257808Listed by: REMAX PROPERTIES - New
 $12,500Active5.1 Acres
$12,500Active5.1 AcresLot 4875 Durante Road, Fort Garland, CO 81133
MLS# 7735892Listed by: MTN. MEADOWS REALTY - New
 $35,000Active41.63 Acres
$35,000Active41.63 AcresCamino Tio Irving, Fort Garland, CO 81133
MLS# 4082531Listed by: LPT REALTY - New
 $325,000Active2 beds 1 baths1,200 sq. ft.
$325,000Active2 beds 1 baths1,200 sq. ft.7865 Platten Road, Fort Garland, CO 81133
MLS# 4772885Listed by: MOTION HOMES GROUP - New
 $25,000Active10 Acres
$25,000Active10 Acres20397 County Rd W, Fort Garland, CO 81133
MLS# 6040054Listed by: COLORADO REALTY & LAND CO. - New
 $30,000Active20 Acres
$30,000Active20 Acres00 County Rd W, Fort Garland, CO 81133
MLS# 6694379Listed by: COLORADO REALTY & LAND CO. - New
 $15,000Active2.14 Acres
$15,000Active2.14 AcresLot 1039 Forbes Pk, Fort Garland, CO 81133
MLS# 236787Listed by: CODE OF THE WEST REAL ESTATE LLC - New
 $8,500Active5.1 Acres
$8,500Active5.1 AcresLot 1784 Bateman Road, Fort Garland, CO 81133
MLS# 4175396Listed by: MTN. MEADOWS REALTY - New
 $15,950Active8.02 Acres
$15,950Active8.02 AcresLot 2446 Zuni Road, Fort Garland, CO 81133
MLS# 2191156Listed by: BRACKENDALE REALTY LLC

