2450 Petito Drive, Fort Garland, CO 81133
Local realty services provided by:Better Homes and Gardens Real Estate Kenney & Company
2450 Petito Drive,Fort Garland, CO 81133
$415,000
- 3 Beds
- 2 Baths
- 1,312 sq. ft.
- Single family
- Active
Listed by:ken connorkvconnor@gmail.com,641-919-4801
Office:mtn. meadows realty
MLS#:4076860
Source:ML
Price summary
- Price:$415,000
- Price per sq. ft.:$316.31
- Monthly HOA dues:$26.58
About this home
If you are looking for a full time residence or that perfect weekend get a way spot, this one is perfect for you.This nearly new cabin has 3 bedrooms and 2 bathrooms so there is plenty of room for the entire family or guests.The 768 sq ft covered deck is the perfect spot to sit and enjoy the mountain air and
Watch the resident wildlife stroll by. There is a circle driveway for ease of coming and going to the property. The house has in floor radiant heat with several different zones so you can set it the way you want in each room. There is also a wood stove for those chilly fall and spring days if you don’t want to use the rsasdiant heat.There is a Kohler backup generator so you never loose power during those mountain storms. Metal roof and Trulog metal siding makes this house pretty much maintenance free. The house comes furnished so it is move in ready, just bring your food, toys and clothes. The snowblower is also included plus there is a yard shed to store things in.
Contact an agent
Home facts
- Year built:2018
- Listing ID #:4076860
Rooms and interior
- Bedrooms:3
- Total bathrooms:2
- Living area:1,312 sq. ft.
Heating and cooling
- Heating:Radiant Floor, Wood
Structure and exterior
- Roof:Metal
- Year built:2018
- Building area:1,312 sq. ft.
- Lot area:1.26 Acres
Schools
- High school:Sierra Grande
- Middle school:Sierra Grande
- Elementary school:Sierra Grande
Utilities
- Sewer:Septic Tank
Finances and disclosures
- Price:$415,000
- Price per sq. ft.:$316.31
- Tax amount:$1,397 (2024)
New listings near 2450 Petito Drive
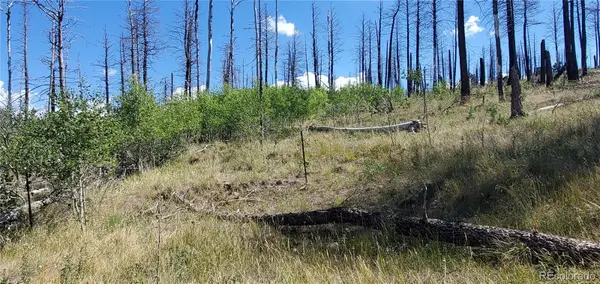 $32,000Active2.8 Acres
$32,000Active2.8 AcresLot 1064 Reed Lane, Fort Garland, CO 81133
MLS# 6265426Listed by: MTN. MEADOWS REALTY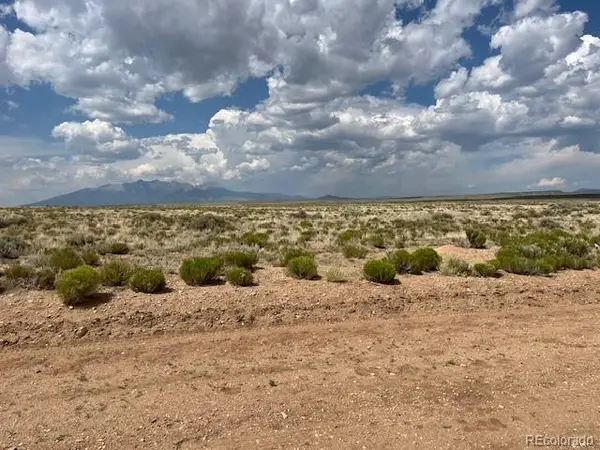 $5,500Active5 Acres
$5,500Active5 AcresLot 11 Third Street, Fort Garland, CO 81133
MLS# 2040298Listed by: MTN. MEADOWS REALTY $17,500Active1.5 Acres
$17,500Active1.5 AcresLot 2843 Wendt Lane, Fort Garland, CO 81133
MLS# 2278136Listed by: BRACKENDALE REALTY LLC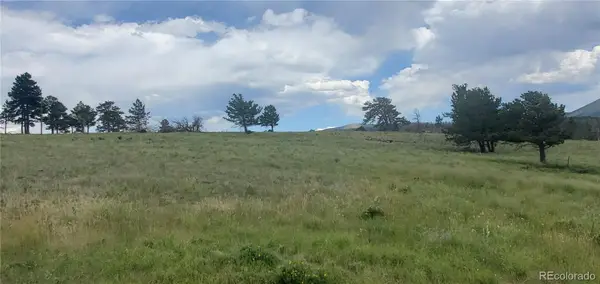 $17,500Active2.14 Acres
$17,500Active2.14 AcresLot 1720 Fitts Place, Fort Garland, CO 81133
MLS# 2553884Listed by: MTN. MEADOWS REALTY $35,000Active5.8 Acres
$35,000Active5.8 AcresLot 5837 Sheldon Road, Fort Garland, CO 81133
MLS# 2751059Listed by: MTN. MEADOWS REALTY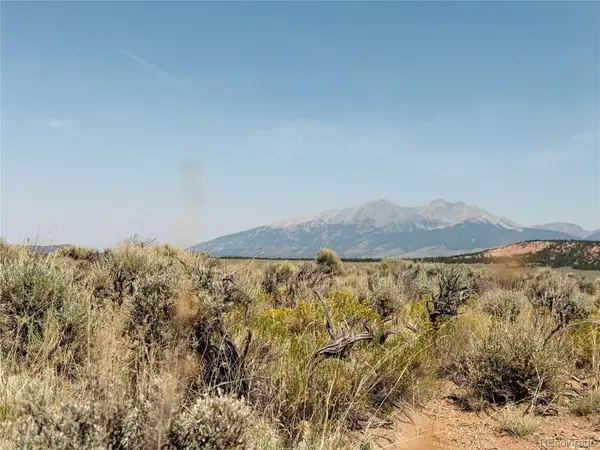 $8,400Active5.04 Acres
$8,400Active5.04 Acres00 Fedderate Road, Fort Garland, CO 81133
MLS# 5079213Listed by: COLORADO REALTY & LAND CO.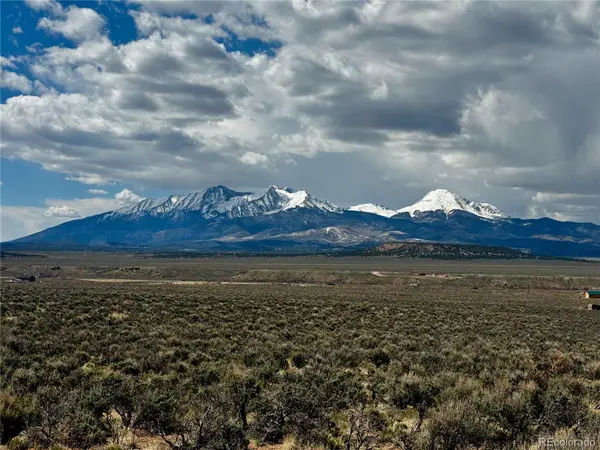 $11,500Active5 Acres
$11,500Active5 Acreslot 3425 Mclaughlin Road, Fort Garland, CO 81133
MLS# 5631964Listed by: BRACKENDALE REALTY LLC $25,000Active5.1 Acres
$25,000Active5.1 AcresLot 2950 Motley Road, Fort Garland, CO 81133
MLS# 5712322Listed by: MTN. MEADOWS REALTY- New
 $15,000Active2.1 Acres
$15,000Active2.1 AcresLot 3427 Grojean Drive, Fort Garland, CO 81133
MLS# 5755306Listed by: MTN. MEADOWS REALTY  $9,900Active1.47 Acres
$9,900Active1.47 Acres1626 Emery, Fort Garland, CO 81133
MLS# 6809211Listed by: CODE OF THE WEST REAL ESTATE
