3129 Henderson Drive, Fort Garland, CO 81133
Local realty services provided by:Better Homes and Gardens Real Estate Kenney & Company
3129 Henderson Drive,Fort Garland, CO 81133
$549,999
- 5 Beds
- 3 Baths
- 2,997 sq. ft.
- Single family
- Pending
Listed by: alysa casorla719-660-9695
Office: exit realty dtc, cherry creek, pikes peak.
MLS#:8888144
Source:ML
Price summary
- Price:$549,999
- Price per sq. ft.:$183.52
- Monthly HOA dues:$53.17
About this home
Mountain Sanctuary with year round access nestled in the heart of Forbes Park, a covenant protected community located in the heart of the Sangre de Cristo Mountains. Designed with tranquility in mind, this spacious log home boasts an open concept great room where you can take in the natural beauty of your heavily wooded 3.67 acres. Attention to detail is evident with custom cabinetry, solid surface countertops, gorgeous cherry wood floors, tiled wet areas and pine paneled walls and ceilings throughout the entire house, perfectly capturing the true rustic cabin feel. Practical details include an exterior elevator, main floor primary bedroom with en suite bathroom, and laundry room. The wood Xtrordinair Fireplace on the main floor, a focal point and perfect gathering place, will keep you cozy and minimize utility costs during the winter months. The second floor includes two additional bedrooms, a full bathroom and a large loft overlooking the main floor. Finished in recent years, the walkout basement offers bedrooms four and five, a bonus room, and full bathroom. The private entrance provides the opportunity for short or long term rental income.
As if all that wasn't enough, additional attributes include; in-floor radiant heat, on demand water heater, whole house water filtration and whole house home generator (powers entire house and two car garage/shop in the event of a power outage). The detached two car garage (currently being used as a wood shop) is also insulated and heated for year round comfort, while the single bay is ideal for additional storage, yard/recreational equipment, or whatever your heart desires.
Pack your bags and come stay at this mountain retreat for a few days or forever! This rare opportunity to own a large home in Forbes Park with an additional adjoining lot will not last long. Schedule your showing now!
Contact an agent
Home facts
- Year built:2013
- Listing ID #:8888144
Rooms and interior
- Bedrooms:5
- Total bathrooms:3
- Full bathrooms:2
- Living area:2,997 sq. ft.
Heating and cooling
- Heating:Hot Water, Radiant Floor, Wood Stove
Structure and exterior
- Roof:Metal
- Year built:2013
- Building area:2,997 sq. ft.
- Lot area:3.67 Acres
Schools
- High school:Sierra Grande
- Middle school:Sierra Grande
- Elementary school:Sierra Grande
Utilities
- Water:Well
- Sewer:Septic Tank
Finances and disclosures
- Price:$549,999
- Price per sq. ft.:$183.52
- Tax amount:$4,801 (2024)
New listings near 3129 Henderson Drive
- New
 $13,000Active1.06 Acres
$13,000Active1.06 Acres533 Leslie Loop, Fort Garland, CO 81133
MLS# 7941849Listed by: AMBER LAWRENCE REALTY LLC - New
 $12,000Active1 Acres
$12,000Active1 Acres986 Levy Place, Fort Garland, CO 81133
MLS# 9630876Listed by: AMBER LAWRENCE REALTY LLC - New
 $125,000Active2 beds 1 baths1,161 sq. ft.
$125,000Active2 beds 1 baths1,161 sq. ft.709 Beaubien Avenue, Fort Garland, CO 81133
MLS# 2354683Listed by: LOKATION REAL ESTATE - New
 $11,000Active1.34 Acres
$11,000Active1.34 Acres1207 Emery Loop, Fort Garland, CO 81133
MLS# 6244520Listed by: WERNER REALTY, INC. - New
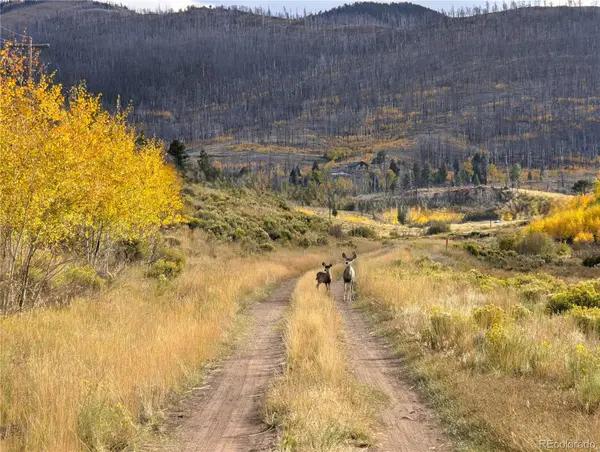 $15,000Active2.11 Acres
$15,000Active2.11 Acres1129 Laker Lane, Fort Garland, CO 81133
MLS# 2320034Listed by: WERNER REALTY, INC. - New
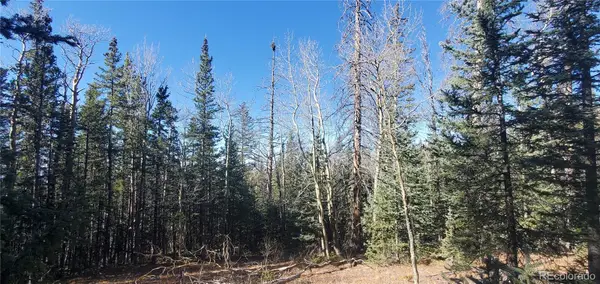 $16,900Active6.53 Acres
$16,900Active6.53 AcresLot 6581 Ackerman Road, Fort Garland, CO 81133
MLS# 8240985Listed by: MTN. MEADOWS REALTY - New
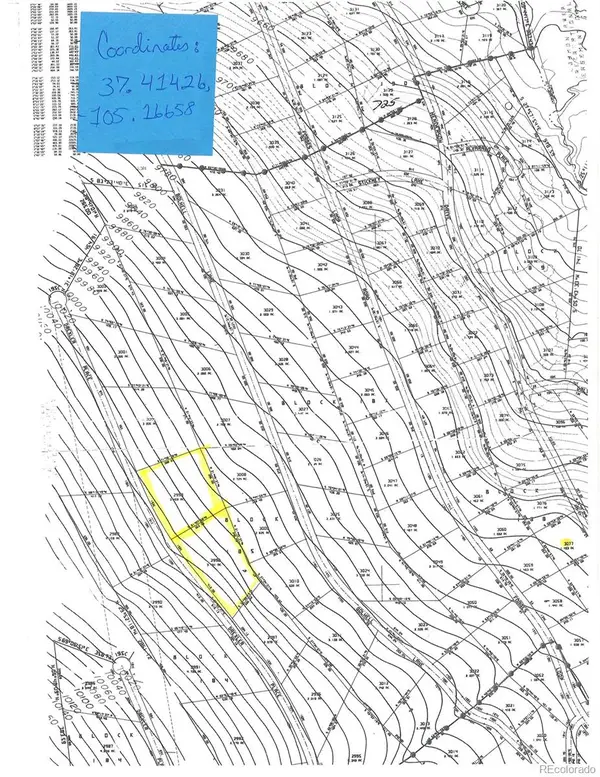 $20,000Active6.89 Acres
$20,000Active6.89 AcresLot 2999 & 2998 Drexler Place, Fort Garland, CO 81133
MLS# 5701530Listed by: MTN. MEADOWS REALTY - New
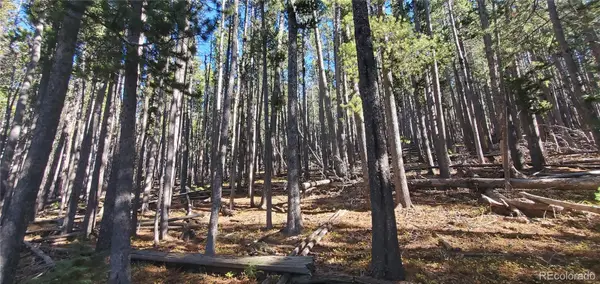 $29,000Active6.11 Acres
$29,000Active6.11 AcresLot 2682 & 2683 Purnell Lane, Fort Garland, CO 81133
MLS# 7665764Listed by: MTN. MEADOWS REALTY - New
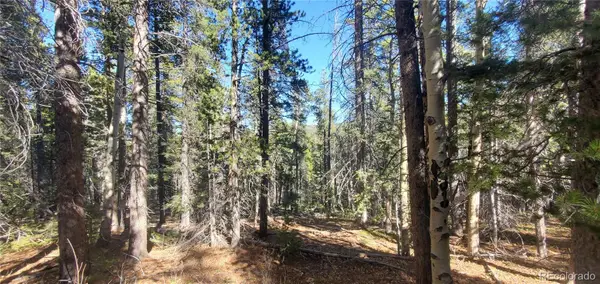 $20,000Active5.96 Acres
$20,000Active5.96 AcresLot 3023 & 3024 Bolwell Lane, Fort Garland, CO 81133
MLS# 8496366Listed by: MTN. MEADOWS REALTY - New
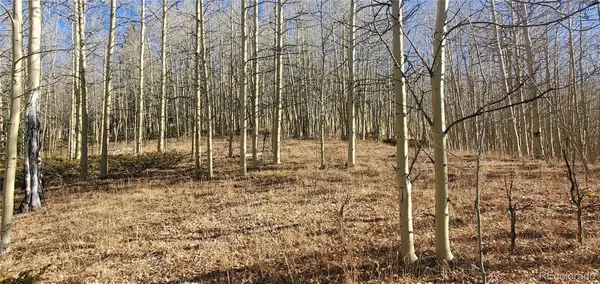 $43,250Active20.18 Acres
$43,250Active20.18 AcresLot's 6414 & 6415 Bronfman Road, Fort Garland, CO 81133
MLS# 2592840Listed by: MTN. MEADOWS REALTY
