3237 Romnes Road, Fort Garland, CO 81133
Local realty services provided by:Better Homes and Gardens Real Estate Kenney & Company
Listed by:michelle stinn
Office:1 source realty inc
MLS#:6960698
Source:ML
Price summary
- Price:$697,000
- Price per sq. ft.:$176.72
About this home
Your ultimate mountain sanctuary awaits! Perched on 5 pristine acres with jaw-dropping Sangre de Cristo Mountain views, this 5-bed, 3.5-bath, Walk-Out Ranch style home is 3944 sq and is a masterpiece! Soaring vaulted ceilings and Douglas fir doors create an inviting ambiance, in floor radiant heat, provides cost-effective, eco-friendly warmth. Built in 2008, it boasts cherry cabinets, dimmable lighting, and triple-pane windows. Self-sufficient and possible off-grid living along with solar power for sustainable energy. Super fast and powerful fiber internet for the ultimate in modern connectivity. The primary suite features a soft-close custom closet. Possible 6th bedroom in the sunny and open walk-out basement.. Work or unwind in the breathtaking library/office with built-in shelving. Entertain on the expansive Trex deck, where sunsets and stargazing under unspoiled skies steal the show, with space below pre-wired for a hot tub and would be perfect for soaking in the views. A 28 x 30 garage, 10x12 shed, and organic garden with Pinyon Pines adorn the landscape with simple irrigation. This home has a private well and septic system. Outdoor enthusiasts will love the prime location, just 2.5 miles from Mountain Home Reservoir, 15 miles from Smith Reservoir, and a short drive from Great Sand Dunes National Park, Zapata Falls, and Rio Grande National Forest, offering endless hunting, fishing, and hiking adventures with deer, elk, and more. Explore the historic Los Caminos Antiguos Scenic Byway or visit the Fort Garland Museum, just 10 mins away. Only 2 miles off Hwy 112, this retreat like home blends seclusion with convenience. Live the Colorado dream as your adventure starts here!
Contact an agent
Home facts
- Year built:2008
- Listing ID #:6960698
Rooms and interior
- Bedrooms:5
- Total bathrooms:4
- Full bathrooms:2
- Half bathrooms:1
- Living area:3,944 sq. ft.
Heating and cooling
- Heating:Radiant Floor, Wood, Wood Stove
Structure and exterior
- Roof:Composition
- Year built:2008
- Building area:3,944 sq. ft.
- Lot area:5.15 Acres
Schools
- High school:Sierra Grande
- Middle school:Sierra Grande
- Elementary school:Sierra Grande
Utilities
- Water:Well
- Sewer:Septic Tank
Finances and disclosures
- Price:$697,000
- Price per sq. ft.:$176.72
- Tax amount:$2,279 (2024)
New listings near 3237 Romnes Road
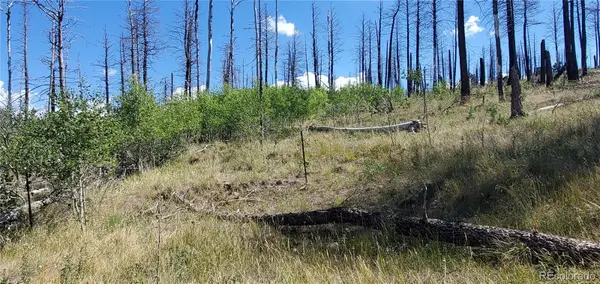 $32,000Active2.8 Acres
$32,000Active2.8 AcresLot 1064 Reed Lane, Fort Garland, CO 81133
MLS# 6265426Listed by: MTN. MEADOWS REALTY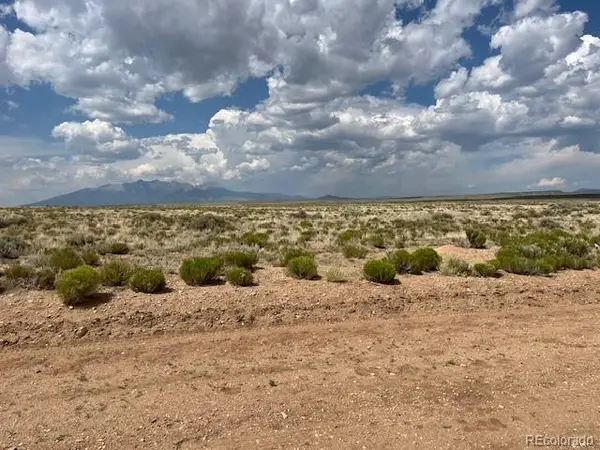 $5,500Active5 Acres
$5,500Active5 AcresLot 11 Third Street, Fort Garland, CO 81133
MLS# 2040298Listed by: MTN. MEADOWS REALTY $17,500Active1.5 Acres
$17,500Active1.5 AcresLot 2843 Wendt Lane, Fort Garland, CO 81133
MLS# 2278136Listed by: BRACKENDALE REALTY LLC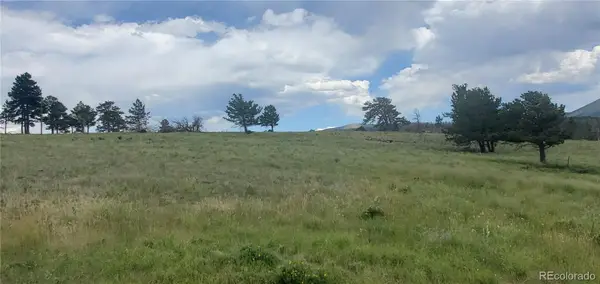 $17,500Active2.14 Acres
$17,500Active2.14 AcresLot 1720 Fitts Place, Fort Garland, CO 81133
MLS# 2553884Listed by: MTN. MEADOWS REALTY $35,000Active5.8 Acres
$35,000Active5.8 AcresLot 5837 Sheldon Road, Fort Garland, CO 81133
MLS# 2751059Listed by: MTN. MEADOWS REALTY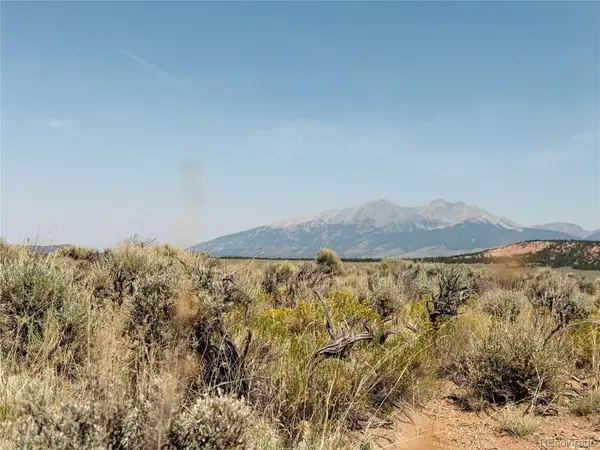 $8,400Active5.04 Acres
$8,400Active5.04 Acres00 Fedderate Road, Fort Garland, CO 81133
MLS# 5079213Listed by: COLORADO REALTY & LAND CO.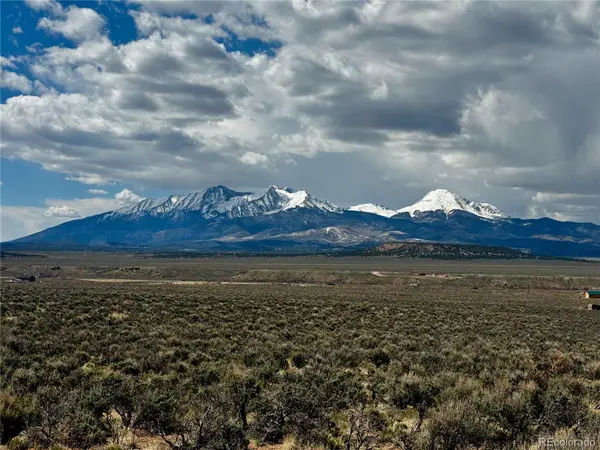 $11,500Active5 Acres
$11,500Active5 Acreslot 3425 Mclaughlin Road, Fort Garland, CO 81133
MLS# 5631964Listed by: BRACKENDALE REALTY LLC $25,000Active5.1 Acres
$25,000Active5.1 AcresLot 2950 Motley Road, Fort Garland, CO 81133
MLS# 5712322Listed by: MTN. MEADOWS REALTY- New
 $15,000Active2.1 Acres
$15,000Active2.1 AcresLot 3427 Grojean Drive, Fort Garland, CO 81133
MLS# 5755306Listed by: MTN. MEADOWS REALTY  $9,900Active1.47 Acres
$9,900Active1.47 Acres1626 Emery, Fort Garland, CO 81133
MLS# 6809211Listed by: CODE OF THE WEST REAL ESTATE
