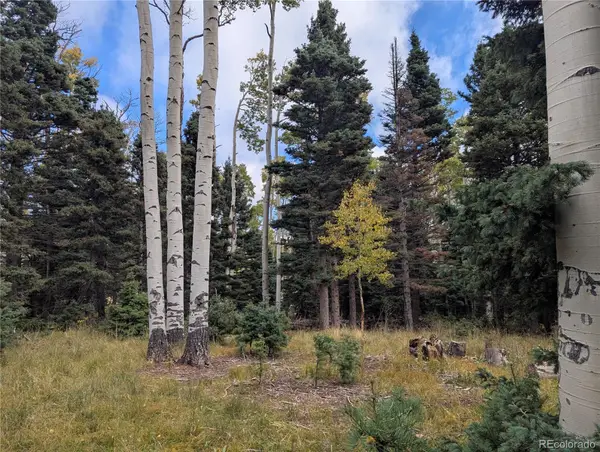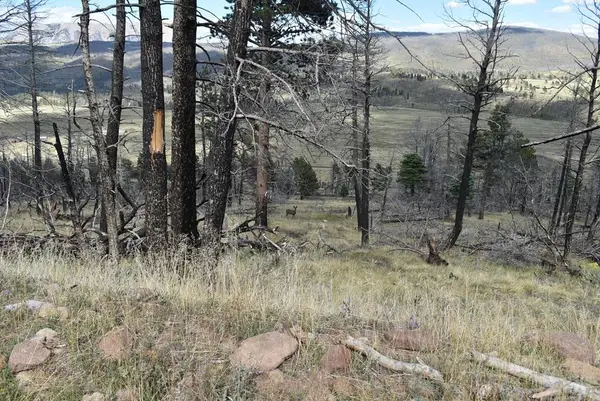3744 Ice House Road, Fort Garland, CO 81133
Local realty services provided by:Better Homes and Gardens Real Estate Kenney & Company
3744 Ice House Road,Fort Garland, CO 81133
$600,000
- 3 Beds
- 3 Baths
- - sq. ft.
- Single family
- Sold
Listed by:ken connorkvconnor@gmail.com,641-919-4801
Office:mtn. meadows realty
MLS#:4758764
Source:ML
Sorry, we are unable to map this address
Price summary
- Price:$600,000
About this home
If you are wanting a house with a view, this is it. Right out the front door is the Mt Blanca/ Mt Lindsey 14,000 peaks and the view awesome. Country living and just a mile out of town. This home has high vaulted ceilings with T&G pine and wood grain laminate flooring plus ceramic tile in the bathrooms. Custom hickory cabinets with granite countertops. A beautiful log staircase with hickory railings give that rustic mountain home touch. Lots of big windows to get the view from any room. Bathrooms have big walk-in tile showers.The huge insulated shop has oversized garage doors that will accommodate a big truck or motorhome, plus iy has a complete 2nd kitchen with a 8 burner commercial stove, refrigerator, dishwasher and sink. There is also a big pantry off the kitchen. There is a 24 x 40 14" tall carport for a motorhome or any type vehicle. If you have a green thumb, you will enjoy the green house for growing all of your garden veggies. The Generac whole house backup generator ensures that you never go without power. This property is a must see to appreciate. Owner financing is available.
Contact an agent
Home facts
- Year built:2018
- Listing ID #:4758764
Rooms and interior
- Bedrooms:3
- Total bathrooms:3
- Full bathrooms:1
Heating and cooling
- Heating:Electric, Pellet Stove, Wood
Structure and exterior
- Roof:Metal
- Year built:2018
Schools
- High school:Sierra Grande
- Middle school:Sierra Grande
- Elementary school:Sierra Grande
Utilities
- Water:Well
- Sewer:Septic Tank
Finances and disclosures
- Price:$600,000
- Tax amount:$3,057 (2025)
New listings near 3744 Ice House Road
- New
 $30,000Active5 Acres
$30,000Active5 Acres1134 Jorgulesco Road, Fort Garland, CO 81133
MLS# 4708333Listed by: REMAX PROPERTIES - New
 $20,000Active1.78 Acres
$20,000Active1.78 Acres3054 Forbes Park Loop, Fort Garland, CO 81133
MLS# 3089358Listed by: WERNER REALTY, INC. - New
 $17,500Active5.08 Acres
$17,500Active5.08 AcresLot 7137 Dunklau Road, Fort Garland, CO 81133
MLS# 4226770Listed by: MTN. MEADOWS REALTY  $15,000Pending5.2 Acres
$15,000Pending5.2 AcresLot 1656 Montezuma Road, Fort Garland, CO 81133
MLS# 8936118Listed by: MTN. MEADOWS REALTY- New
 $15,000Active2.1 Acres
$15,000Active2.1 AcresLot 3427 Grojean Drive, Fort Garland, CO 81133
MLS# 5755306Listed by: MTN. MEADOWS REALTY - New
 $8,500Active5.04 Acres
$8,500Active5.04 AcresLot 4838 Lucero Road, Fort Garland, CO 81133
MLS# 9856155Listed by: MTN. MEADOWS REALTY - New
 $90,000Active1 beds 1 baths600 sq. ft.
$90,000Active1 beds 1 baths600 sq. ft.74495 Winding Road, Fort Garland, CO 81133
MLS# 4953502Listed by: COLORADO REALTY & LAND CO. - New
 $15,900Active4.93 Acres
$15,900Active4.93 AcresSoubry Pl, Fort Garland, CO 81133
MLS# 4316776Listed by: CODE OF THE WEST REAL ESTATE - New
 $15,900Active4.94 Acres
$15,900Active4.94 Acres000 Soubry Pl, Fort Garland, CO 81133
MLS# 234791Listed by: CODE OF THE WEST REAL ESTATE LLC - New
 $150,000Active44 Acres
$150,000Active44 Acres00 Nordman Road, Fort Garland, CO 81133
MLS# 4283330Listed by: COLORADO REALTY & LAND CO.
