4535 Sarnoff Road, Fort Garland, CO 81133
Local realty services provided by:Better Homes and Gardens Real Estate Kenney & Company
4535 Sarnoff Road,Fort Garland, CO 81133
$118,000
- 1 Beds
- 1 Baths
- 640 sq. ft.
- Single family
- Active
Listed by: katrina romero-joneskatrina64@kw.com,719-589-3465
Office: keller williams partners realty
MLS#:4020531
Source:ML
Price summary
- Price:$118,000
- Price per sq. ft.:$184.38
About this home
Improve Price! Must See! This 5-acre hunting cabin is situated at approximately 8,800ft in elevation! Enjoy an unobstructed view of Mt. Blanca. This off-grid, turnkey cabin is 85% finished making it ideal to add your own finishing touches. Additional Amenities: in-ground septic system, water system-cistern (1,000-gallon tank), 5 ft. perimeter fencing in the front / rear of the cabin, covered porch to the front / rear of the cabin, and a shed (10x16) next to the cabin for all your extra gear. Historical Fort Garland, Colorado is approximately 15 minutes away, the Great National Sand Dunes is only a 30-minute drive, and Alamosa, Colorado is approx. 40 minutes away! Embrace the beauty of the Sangre De Cristo Ranches and make this cozy cabin your own slice of paradise. Call today for your private showing. Whether you're hunting, hiking, or simply soaking in the tranquility, this secluded haven provides the perfect escape. SLV is a protected dark sky territory perfect for stargazing and astronomy lovers. Wildlife is abundant with herds of elk and antelope roaming the mountain terrain. It is not just a retreat; it's a gateway to adventure! GPS Coordinates: 37.48291, -105.30675
Contact an agent
Home facts
- Year built:2011
- Listing ID #:4020531
Rooms and interior
- Bedrooms:1
- Total bathrooms:1
- Living area:640 sq. ft.
Heating and cooling
- Heating:Wood Stove
Structure and exterior
- Roof:Metal
- Year built:2011
- Building area:640 sq. ft.
- Lot area:5.05 Acres
Schools
- High school:Sierra Grande
- Middle school:Sierra Grande
- Elementary school:Sierra Grande
Utilities
- Water:Cistern
- Sewer:Septic Tank
Finances and disclosures
- Price:$118,000
- Price per sq. ft.:$184.38
- Tax amount:$663 (2024)
New listings near 4535 Sarnoff Road
- New
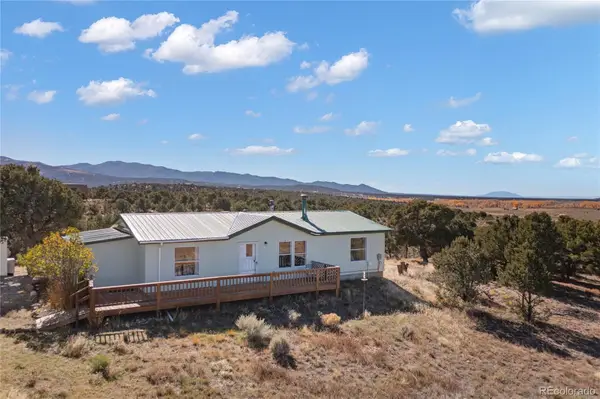 $295,000Active3 beds 2 baths1,232 sq. ft.
$295,000Active3 beds 2 baths1,232 sq. ft.7027 Freylinghuysen Road, Fort Garland, CO 81133
MLS# 6804963Listed by: REAL BROKER, LLC DBA REAL - New
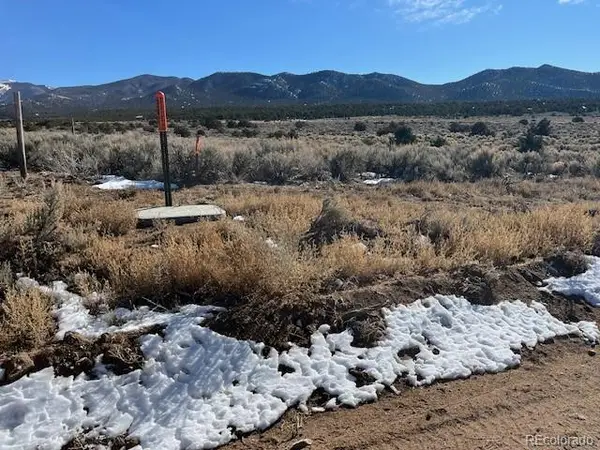 $10,500Active5.1 Acres
$10,500Active5.1 AcresLot 1088 Yablon Road, Fort Garland, CO 81133
MLS# 9681222Listed by: MTN. MEADOWS REALTY - New
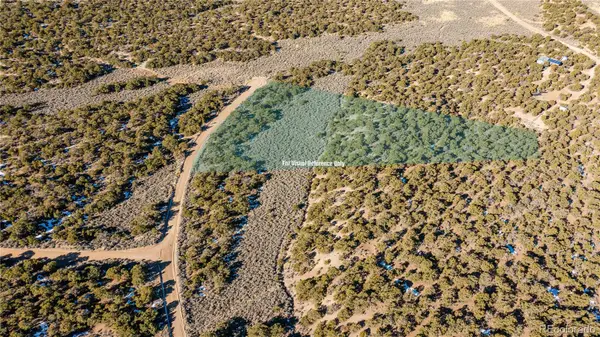 $15,000Active5.05 Acres
$15,000Active5.05 AcresCreelman Drive, Fort Garland, CO 81133
MLS# 9770869Listed by: EXP REALTY - ROCC - New
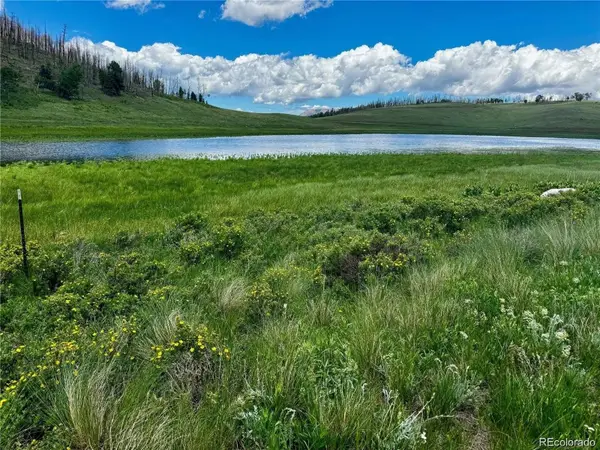 $39,000Active2.63 Acres
$39,000Active2.63 Acres2348 Benton Place, Fort Garland, CO 81133
MLS# 5110006Listed by: COLORADO REALTY & LAND CO. - New
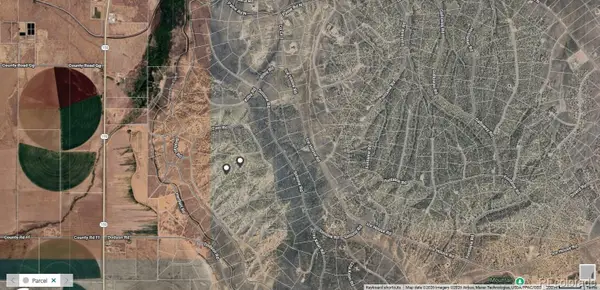 $29,800Active10.77 Acres
$29,800Active10.77 Acres000 Austin Road, Fort Garland, CO 81133
MLS# 9150538Listed by: WERNER REALTY, INC. - New
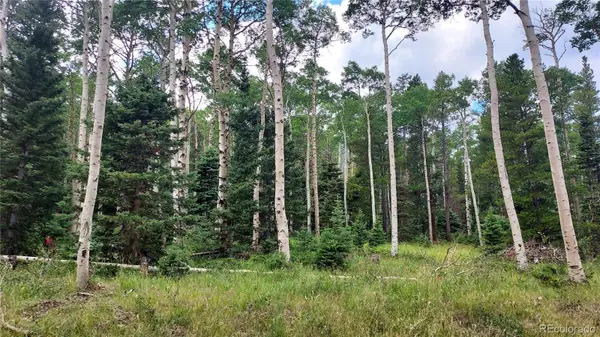 $20,000Active2.23 Acres
$20,000Active2.23 Acres3079 Henderson Drive, Fort Garland, CO 81133
MLS# 6788828Listed by: MTN. MEADOWS REALTY - New
 $11,500Active5.29 Acres
$11,500Active5.29 AcresLot 2087 Sandoval Road, Fort Garland, CO 81133
MLS# 5853849Listed by: MTN. MEADOWS REALTY - New
 $14,500Active5.06 Acres
$14,500Active5.06 AcresLot 4822 Spencer Road, Fort Garland, CO 81133
MLS# 9866125Listed by: LPT REALTY - New
 $14,500Active5.1 Acres
$14,500Active5.1 AcresLot 1057 Hotchkiss Road, Fort Garland, CO 81133
MLS# 7127000Listed by: MTN. MEADOWS REALTY - New
 $389,000Active2 beds 1 baths1,330 sq. ft.
$389,000Active2 beds 1 baths1,330 sq. ft.1877 Wilking Road, Fort Garland, CO 81133
MLS# 2432388Listed by: MOTION HOMES GROUP
