10635 County Road 24, Fort Lupton, CO 80621
Local realty services provided by:Better Homes and Gardens Real Estate Kenney & Company
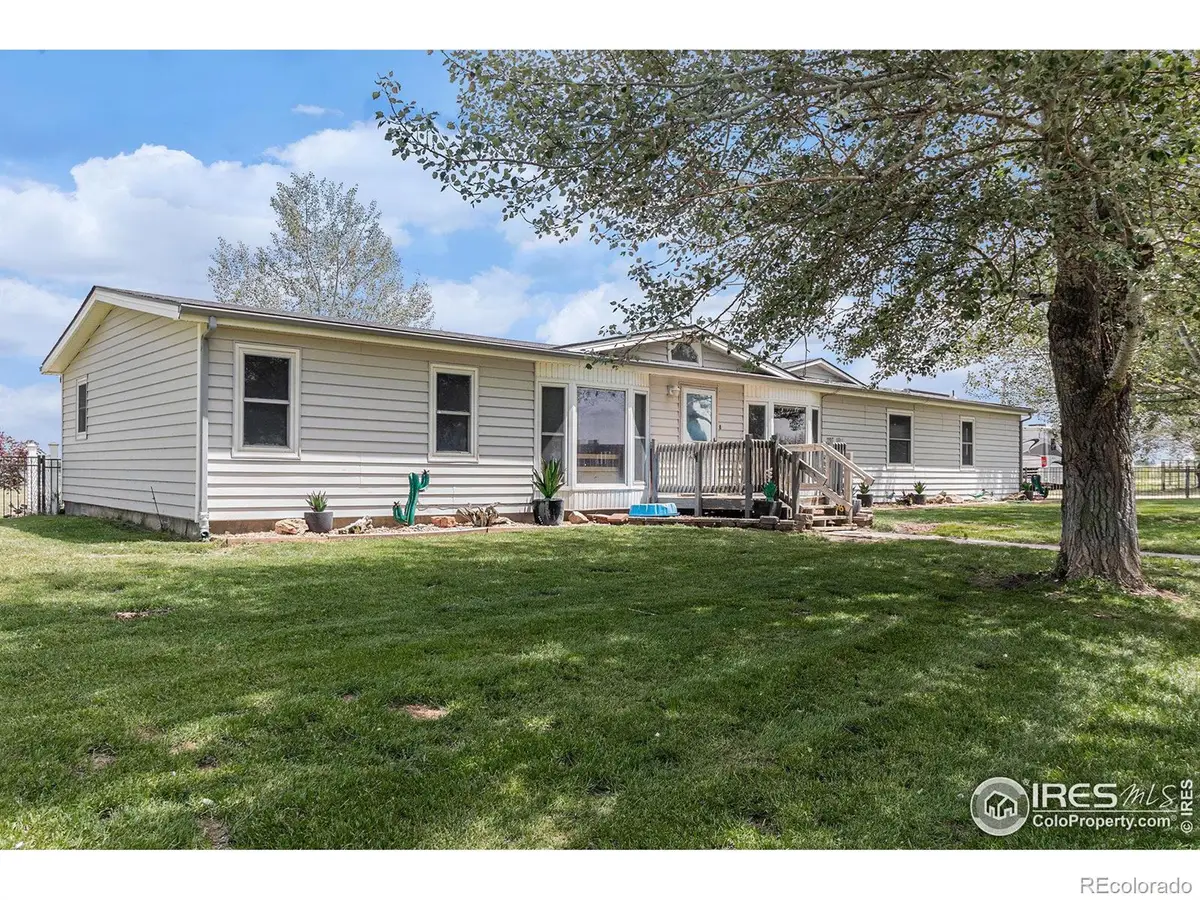

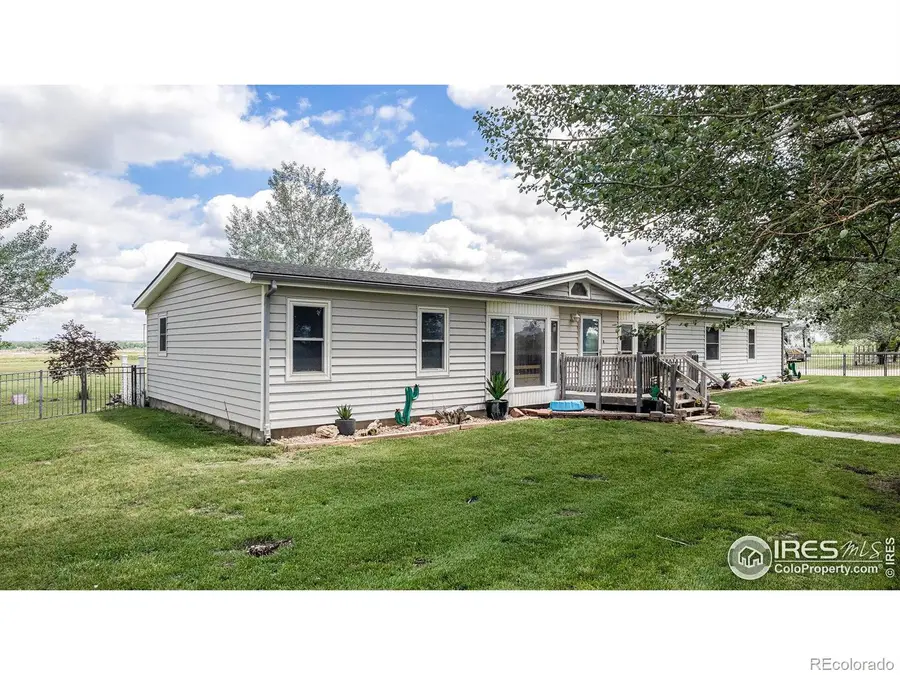
10635 County Road 24,Fort Lupton, CO 80621
$825,000
- 3 Beds
- 3 Baths
- 2,079 sq. ft.
- Single family
- Active
Listed by:jill kline9703882926
Office:k & o realty
MLS#:IR1035035
Source:ML
Price summary
- Price:$825,000
- Price per sq. ft.:$396.83
About this home
BACK ON THE MARKET BUT NOT DUE TO THE PROPERTY. Must see this 3 bed, 3 bath ranch style manufactured home on over 8 acres. Just imagine yourself loving the beautiful mountain views in your new home and being away from the hustle and bustle of the busy city. Enjoy your evenings on the large patio (great for entertaining). You can have your own hobby farm, raise animals and just enjoy the privacy of owning your own land. Home has had many upgrades including granite kitchen countertops, hickory cabinets, subway tile, luxury vinyl flooring, large island, sun lights and so much more. Home has luxury vinyl throughout living area and new carpet in 2 of the bedrooms. Large Master bedroom with his/her walk-in closets and bathroom. Office could be used as a bedroom. New paint and carpet in a few of the rooms. So many outbuildings giving you so many opportunities for storage or workspaces. Sellers have converted the horse barn (48'x36') with 6 (12x12) stalls into a pig barn, but it can easily be turned back into a horse barn by removing the lowered ceilings. Horse barn has wash-bay, tack-room, water and electricity. Lots of pasture and there is an arena (with grass for pasture at this time) giving you lots of places for your animals. Machine shed (30'x40') to keep your toys out of the weather. There is even a greenhouse that will be left with the property. There is also the perfect land set up for a mobile home with it's own cistern and septic system and electrical making this a perfect place if you need extra living space. So many opportunities for this property. Don't let it pass you by. Buyer to verify all information.
Contact an agent
Home facts
- Year built:1994
- Listing Id #:IR1035035
Rooms and interior
- Bedrooms:3
- Total bathrooms:3
- Full bathrooms:2
- Living area:2,079 sq. ft.
Heating and cooling
- Cooling:Ceiling Fan(s), Central Air
- Heating:Forced Air
Structure and exterior
- Roof:Composition
- Year built:1994
- Building area:2,079 sq. ft.
- Lot area:8.09 Acres
Schools
- High school:Valley
- Middle school:South Valley
- Elementary school:Platteville
Utilities
- Water:Well
- Sewer:Septic Tank
Finances and disclosures
- Price:$825,000
- Price per sq. ft.:$396.83
- Tax amount:$1,553 (2024)
New listings near 10635 County Road 24
- New
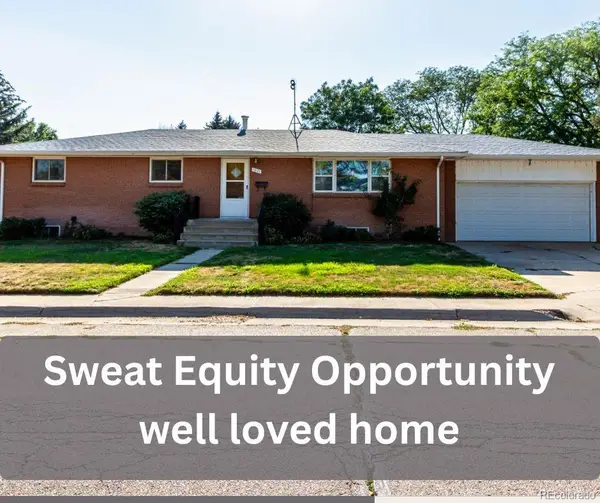 $390,000Active5 beds 2 baths2,500 sq. ft.
$390,000Active5 beds 2 baths2,500 sq. ft.1021 Hoover Avenue, Fort Lupton, CO 80621
MLS# 5622659Listed by: EXP REALTY, LLC - New
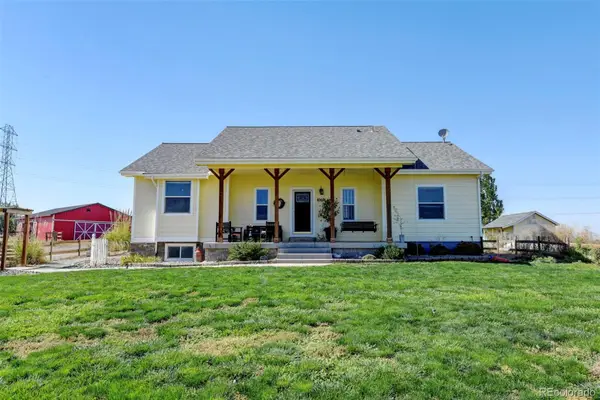 $1,100,000Active5 beds 3 baths3,073 sq. ft.
$1,100,000Active5 beds 3 baths3,073 sq. ft.10691 County Road 23, Fort Lupton, CO 80621
MLS# 3277307Listed by: RE/MAX MOMENTUM - New
 $424,500Active3 beds 2 baths1,133 sq. ft.
$424,500Active3 beds 2 baths1,133 sq. ft.712 S Hoover Avenue, Fort Lupton, CO 80621
MLS# 9904608Listed by: KATHIE SALAZAR - Coming Soon
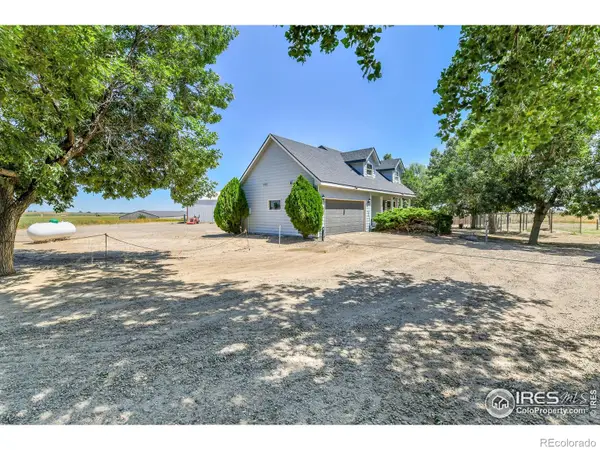 $825,000Coming Soon3 beds 2 baths
$825,000Coming Soon3 beds 2 baths7746 County Road 19, Fort Lupton, CO 80621
MLS# IR1041205Listed by: KELLER WILLIAMS 1ST REALTY - New
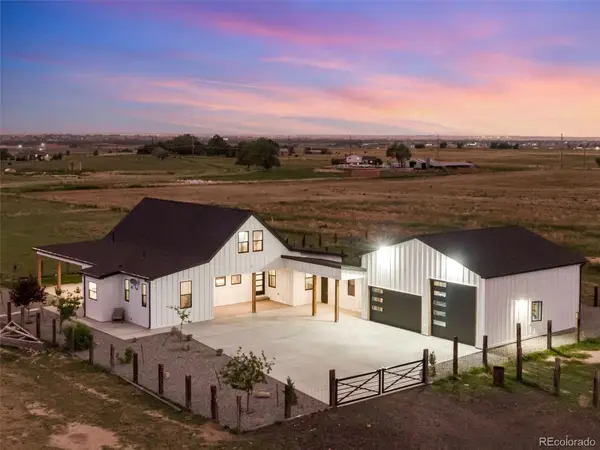 $1,075,000Active4 beds 4 baths2,572 sq. ft.
$1,075,000Active4 beds 4 baths2,572 sq. ft.14407 County Road 18 1/2, Fort Lupton, CO 80621
MLS# IR1041096Listed by: C3 REAL ESTATE SOLUTIONS, LLC - New
 $545,000Active5 beds 3 baths2,638 sq. ft.
$545,000Active5 beds 3 baths2,638 sq. ft.1622 Ponderosa Court, Fort Lupton, CO 80621
MLS# 4538733Listed by: RE/MAX MOMENTUM  $340,000Pending3 beds 1 baths960 sq. ft.
$340,000Pending3 beds 1 baths960 sq. ft.1331 4th Street, Fort Lupton, CO 80621
MLS# 4789591Listed by: KELLER WILLIAMS TRILOGY- New
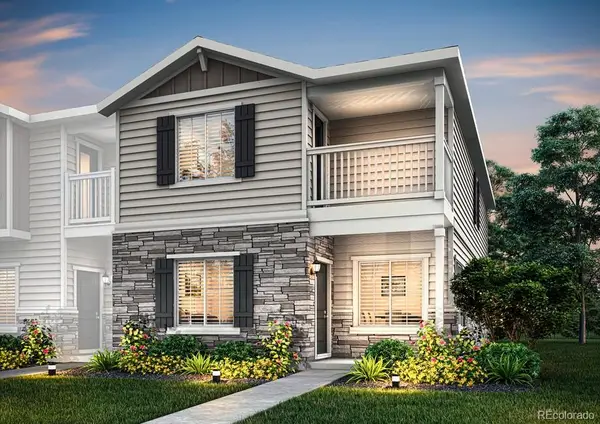 $479,900Active4 beds 3 baths1,631 sq. ft.
$479,900Active4 beds 3 baths1,631 sq. ft.930 Montbello Avenue, Fort Lupton, CO 80621
MLS# 4505905Listed by: LGI REALTY - COLORADO, LLC - New
 $489,900Active4 beds 3 baths1,631 sq. ft.
$489,900Active4 beds 3 baths1,631 sq. ft.925 Montbello Avenue, Fort Lupton, CO 80621
MLS# 6589550Listed by: LGI REALTY - COLORADO, LLC - New
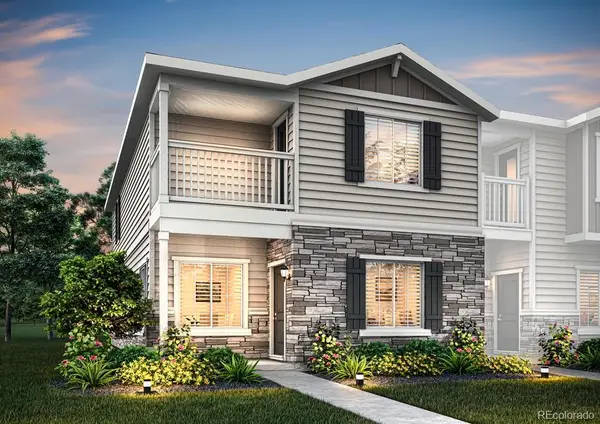 $479,900Active3 beds 3 baths1,631 sq. ft.
$479,900Active3 beds 3 baths1,631 sq. ft.917 Montbello Avenue, Fort Lupton, CO 80621
MLS# 9038627Listed by: LGI REALTY - COLORADO, LLC
