1141 Beech Street, Fort Lupton, CO 80621
Local realty services provided by:Better Homes and Gardens Real Estate Kenney & Company
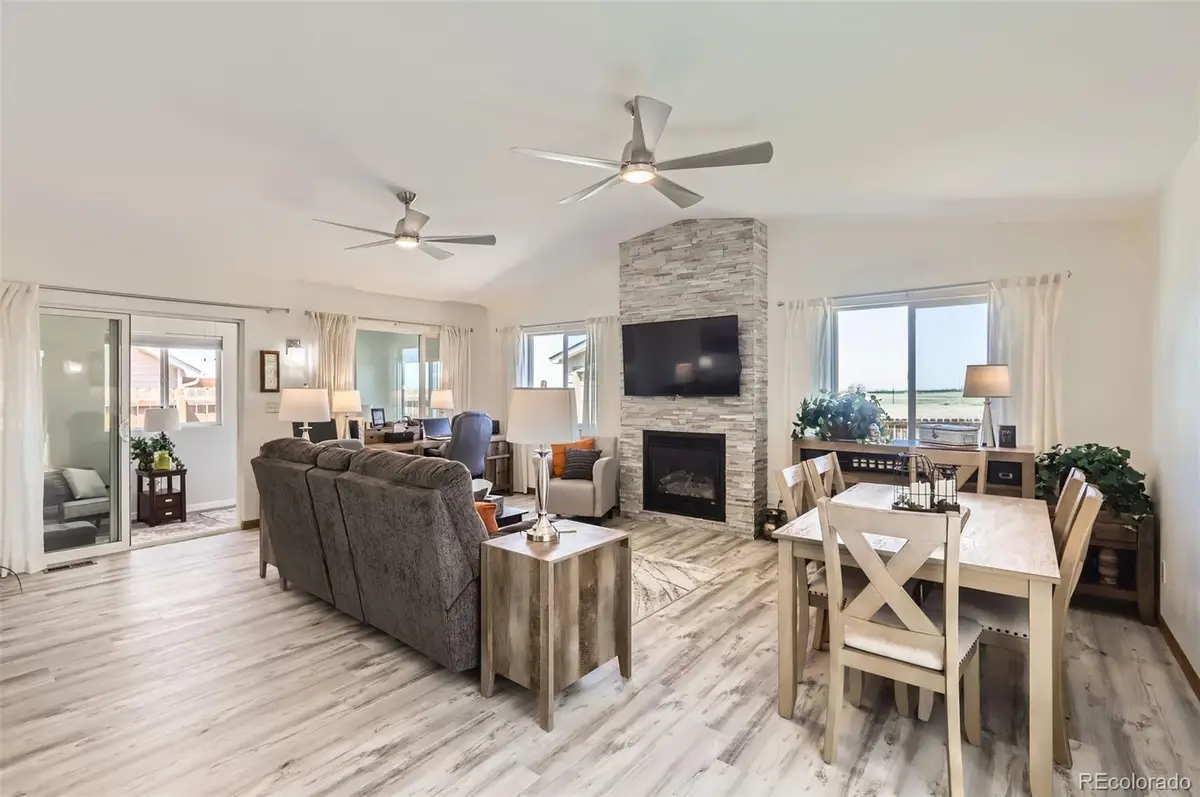
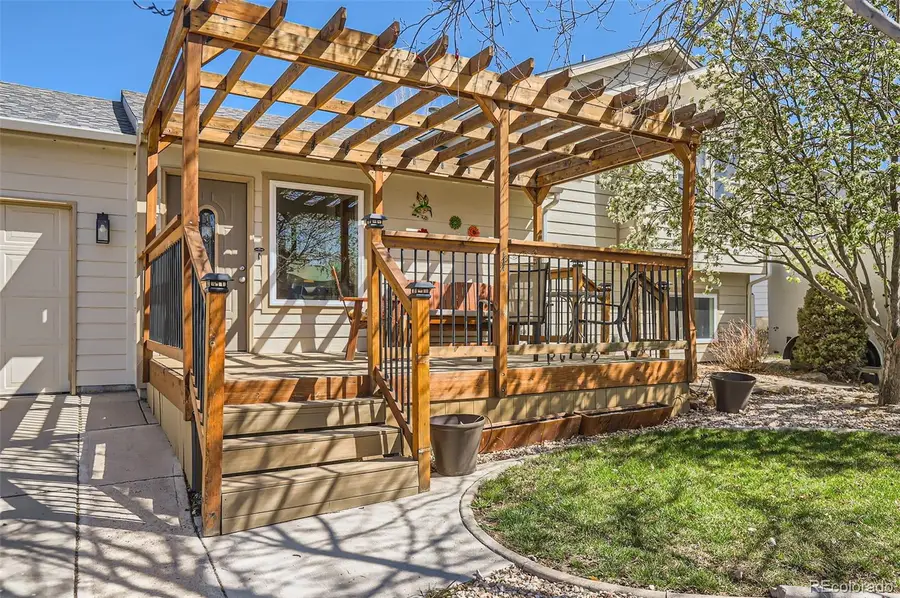

Listed by:sherri elmoreselmorehomes@gmail.com,951-733-5153
Office:american home agents
MLS#:7751532
Source:ML
Price summary
- Price:$537,000
- Price per sq. ft.:$240.05
About this home
***$10,000 Price Improvement and a FREE appraisal when using our preferred lender!*** Welcome to this meticulously cared for home with features custom touches from top to bottom, creating a warm and inviting atmosphere you’ll love coming home to. The welcoming front porch and deck provide seating where you can enjoy your morning coffee or afternoon beverage while marveling at the spring blossoms and stunning landscaping. As you step inside, you’ll notice the attention to detail—from the solid wood doors, newer flooring, and crisp paint to the bright natural lighting and modern updates that blend seamlessly with the home’s character. The main level offers an updated kitchen with a custom-built island, custom sliding cabinet drawers, quality stainless-steel appliances, an added pantry for extra storage, and a custom bar top ideal for guests. The adjacent great room, flooded with natural light, offers a spacious living and dining area with a custom stone fireplace to enjoy those cold Colorado days and is perfect for entertaining or relaxing. This spacious area includes plenty of room for your home office needs—ideal for today's versatile lifestyles. Outside, enjoy a beautifully landscaped yard with stunning views of those gorgeous Rocky Mountains AND Longs Peak! This private outdoor oasis, with open space behind it, is perfect for gatherings or quiet, peaceful evenings. The garden beds are ready for planting and the two sheds provide ample storage for all of your yard tools, motorcycles, and more! This home truly has it all: timeless craftsmanship, modern comforts, and a layout providing desired privacy and designed for everyday living. ***Roof-2016; exterior paint-2021; AC & Furnace-2017; humidifier-2021; new windows installed in 2016, 2019, and 2020.
Contact an agent
Home facts
- Year built:1999
- Listing Id #:7751532
Rooms and interior
- Bedrooms:4
- Total bathrooms:3
- Half bathrooms:1
- Living area:2,237 sq. ft.
Heating and cooling
- Cooling:Central Air
- Heating:Forced Air
Structure and exterior
- Roof:Composition
- Year built:1999
- Building area:2,237 sq. ft.
- Lot area:0.19 Acres
Schools
- High school:Fort Lupton
- Middle school:Fort Lupton
- Elementary school:Twombly
Utilities
- Water:Public
- Sewer:Public Sewer
Finances and disclosures
- Price:$537,000
- Price per sq. ft.:$240.05
- Tax amount:$2,678 (2024)
New listings near 1141 Beech Street
- New
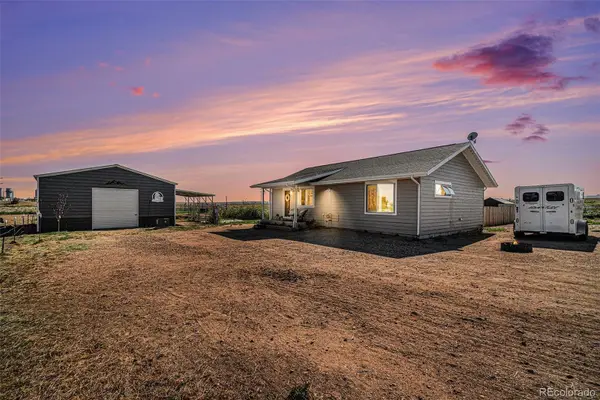 $615,000Active1 beds 2 baths1,190 sq. ft.
$615,000Active1 beds 2 baths1,190 sq. ft.6669 County Road 19, Fort Lupton, CO 80621
MLS# 6335608Listed by: HOMESMART REALTY - New
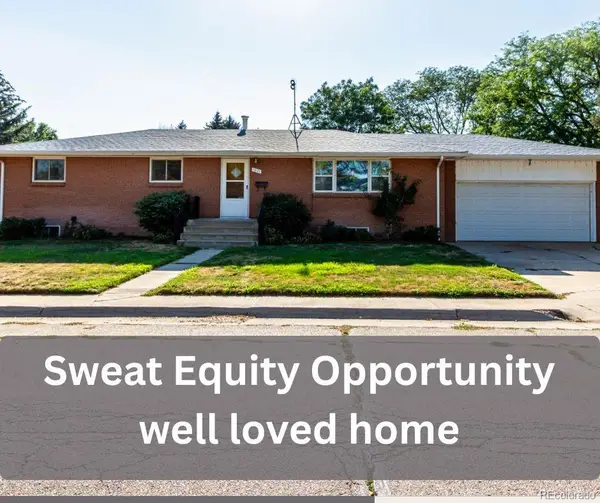 $390,000Active5 beds 2 baths2,500 sq. ft.
$390,000Active5 beds 2 baths2,500 sq. ft.1021 Hoover Avenue, Fort Lupton, CO 80621
MLS# 5622659Listed by: EXP REALTY, LLC - New
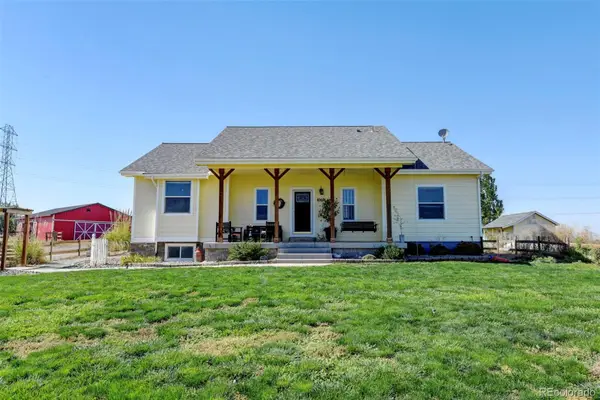 $1,100,000Active5 beds 3 baths3,073 sq. ft.
$1,100,000Active5 beds 3 baths3,073 sq. ft.10691 County Road 23, Fort Lupton, CO 80621
MLS# 3277307Listed by: RE/MAX MOMENTUM - New
 $424,500Active3 beds 2 baths1,133 sq. ft.
$424,500Active3 beds 2 baths1,133 sq. ft.712 S Hoover Avenue, Fort Lupton, CO 80621
MLS# 9904608Listed by: KATHIE SALAZAR - Coming Soon
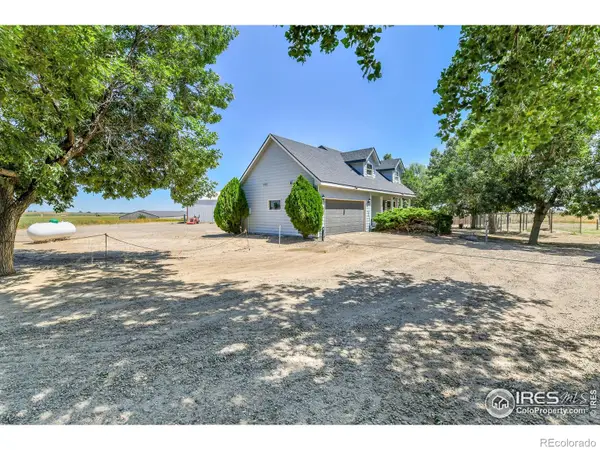 $825,000Coming Soon3 beds 2 baths
$825,000Coming Soon3 beds 2 baths7746 County Road 19, Fort Lupton, CO 80621
MLS# IR1041205Listed by: KELLER WILLIAMS 1ST REALTY - New
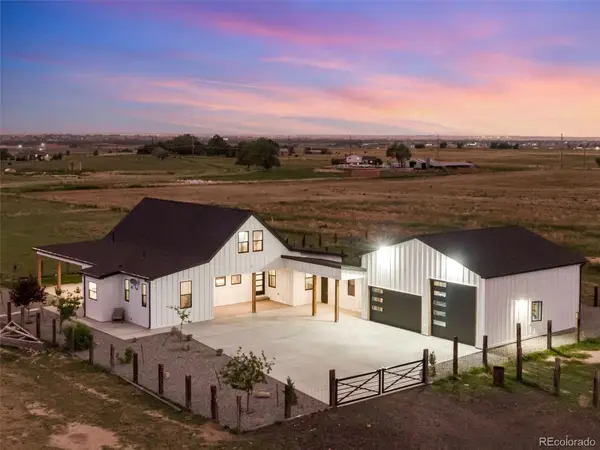 $1,075,000Active4 beds 4 baths2,572 sq. ft.
$1,075,000Active4 beds 4 baths2,572 sq. ft.14407 County Road 18 1/2, Fort Lupton, CO 80621
MLS# IR1041096Listed by: C3 REAL ESTATE SOLUTIONS, LLC - New
 $545,000Active5 beds 3 baths2,638 sq. ft.
$545,000Active5 beds 3 baths2,638 sq. ft.1622 Ponderosa Court, Fort Lupton, CO 80621
MLS# 4538733Listed by: RE/MAX MOMENTUM  $340,000Pending3 beds 1 baths960 sq. ft.
$340,000Pending3 beds 1 baths960 sq. ft.1331 4th Street, Fort Lupton, CO 80621
MLS# 4789591Listed by: KELLER WILLIAMS TRILOGY- New
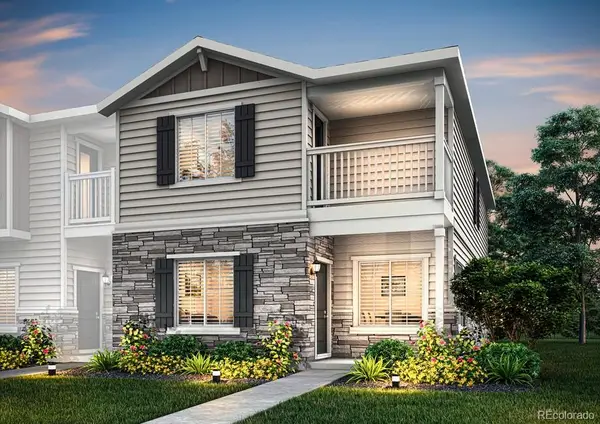 $479,900Active4 beds 3 baths1,631 sq. ft.
$479,900Active4 beds 3 baths1,631 sq. ft.930 Montbello Avenue, Fort Lupton, CO 80621
MLS# 4505905Listed by: LGI REALTY - COLORADO, LLC - New
 $489,900Active4 beds 3 baths1,631 sq. ft.
$489,900Active4 beds 3 baths1,631 sq. ft.925 Montbello Avenue, Fort Lupton, CO 80621
MLS# 6589550Listed by: LGI REALTY - COLORADO, LLC
