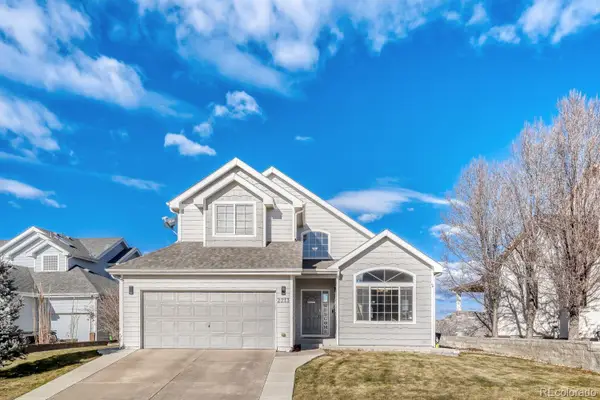2229 Monte Vista Street, Fort Lupton, CO 80621
Local realty services provided by:Better Homes and Gardens Real Estate Kenney & Company
Listed by: mandy jurymandy@mandyjury.com,720-371-6733
Office: berkshire hathaway homeservices colorado real estate, llc. - brighton
MLS#:6776880
Source:ML
Price summary
- Price:$515,000
- Price per sq. ft.:$202.6
About this home
Built in 2023, this nearly new 4-bedroom, 3-bath, two-story home sits in the desirable Mountain Sky neighborhood, perfectly positioned on a quiet cul-de-sac that backs to open space with Mountain Views — offering both privacy and peace of mind. Step inside and you’ll love the light-filled, open floor plan that effortlessly connects the kitchen, dining, and family rooms — ideal for everyday living and entertaining alike. The kitchen is the true heart of the home, featuring granite countertops, a gas range, a spacious island with breakfast bar seating, and a walk-in pantry complete with an additional storage closet. A flexible main-level bonus room adds versatility — perfect for a playroom, home office, or formal dining area — and a convenient half bath completes the first floor. Upstairs, you’ll find a loft area that provides even more living space for a game room, study zone, or cozy retreat. The primary suite offers a peaceful escape with its oversized layout, two closets (including a large walk-in), and a large ensuite bath with an extended shower. Three additional bedrooms, a full bath, and an upstairs laundry room make this layout as practical as it is beautiful. Outside, enjoy the sunset from your fenced backyard with unobstructed western mountain views, complete with a patio perfect for grilling, relaxing, or stargazing on Colorado evenings. Additional highlights include an attached two-car garage, central A/C, and plenty of storage throughout. Nestled in the growing community of Fort Lupton, you’ll appreciate the charm of small-town living with easy access to larger city amenities. Located just minutes from Highway 85, Fort Lupton offers a convenient commute to Denver, Brighton, and Greeley — while maintaining a welcoming, close-knit feel. Explore local parks, community events, and the historic downtown filled with cafes and shops, all while enjoying the serenity of Colorado’s wide-open skies.
Contact an agent
Home facts
- Year built:2023
- Listing ID #:6776880
Rooms and interior
- Bedrooms:4
- Total bathrooms:3
- Full bathrooms:2
- Half bathrooms:1
- Living area:2,542 sq. ft.
Heating and cooling
- Cooling:Central Air
- Heating:Forced Air, Natural Gas
Structure and exterior
- Roof:Composition
- Year built:2023
- Building area:2,542 sq. ft.
- Lot area:0.15 Acres
Schools
- High school:Fort Lupton
- Middle school:Fort Lupton
- Elementary school:Twombly
Utilities
- Water:Public
- Sewer:Public Sewer
Finances and disclosures
- Price:$515,000
- Price per sq. ft.:$202.6
- Tax amount:$5,805 (2024)
New listings near 2229 Monte Vista Street
- Open Sat, 12 to 2pmNew
 $480,000Active3 beds 2 baths1,472 sq. ft.
$480,000Active3 beds 2 baths1,472 sq. ft.1025 Payton Avenue, Fort Lupton, CO 80621
MLS# 7551734Listed by: REDFIN CORPORATION - New
 $499,900Active3 beds 2 baths1,476 sq. ft.
$499,900Active3 beds 2 baths1,476 sq. ft.2251 Christina Street, Fort Lupton, CO 80621
MLS# 8103849Listed by: LGI REALTY - COLORADO, LLC - New
 $399,900Active38.04 Acres
$399,900Active38.04 Acres8850 Cr39, Fort Lupton, CO 80621
MLS# 3641525Listed by: PREMIER COMMUNITY HOMES - New
 $539,000Active5 beds 3 baths3,266 sq. ft.
$539,000Active5 beds 3 baths3,266 sq. ft.2213 Saddle Back Court, Fort Lupton, CO 80621
MLS# IR1049885Listed by: LUXE REALTY, INC - New
 $500,000Active5 beds 3 baths2,638 sq. ft.
$500,000Active5 beds 3 baths2,638 sq. ft.1622 Ponderosa Court, Fort Lupton, CO 80621
MLS# 9900340Listed by: HOMESMART - New
 $483,755Active3 beds 3 baths2,222 sq. ft.
$483,755Active3 beds 3 baths2,222 sq. ft.801 S Apex Avenue, Fort Lupton, CO 80621
MLS# IR1049490Listed by: DR HORTON REALTY LLC - New
 $470,000Active3 beds 3 baths2,289 sq. ft.
$470,000Active3 beds 3 baths2,289 sq. ft.2417 Mountain Sky Drive, Fort Lupton, CO 80621
MLS# 9555236Listed by: LPT REALTY - New
 $440,000Active3 beds 2 baths1,342 sq. ft.
$440,000Active3 beds 2 baths1,342 sq. ft.702 S Fulton Avenue, Fort Lupton, CO 80621
MLS# 4958835Listed by: ED PRATHER REAL ESTATE - New
 $1,060,000Active4 beds 4 baths5,344 sq. ft.
$1,060,000Active4 beds 4 baths5,344 sq. ft.11837 County Road 39, Fort Lupton, CO 80621
MLS# IR1049354Listed by: COMPASS-DENVER  $505,000Active4 beds 2 baths2,075 sq. ft.
$505,000Active4 beds 2 baths2,075 sq. ft.293 Wagonwheel Drive, Fort Lupton, CO 80621
MLS# 4808306Listed by: COLDWELL BANKER REALTY 28
