2269 Mathews Avenue, Fort Lupton, CO 80621
Local realty services provided by:Better Homes and Gardens Real Estate Kenney & Company
Listed by: nissa hall7204254870
Office: exp realty llc.
MLS#:IR1044889
Source:ML
Price summary
- Price:$895,000
- Price per sq. ft.:$410.55
About this home
Escape the noise of the city and discover a place where life moves at a gentler pace. This beautifully renovated home invites you in with soaring vaulted ceilings, an open floor plan, and modern finishes that make every room feel light, bright, and inspiring. With 4 bedrooms and 2 baths, there's space for everyone to feel at home. Step outside and the possibilities expand across 8 acres of wide-open Colorado beauty. A large workshop is ready for projects big or small, while horse stalls, a hay barn, and storage outbuildings create the perfect setting for animals, hobbies, or a thriving home business.Here, the canvas is yours: ride, garden, build, grow, or simply enjoy the serenity of your own private retreat. Whether your dream is wide-open skies, a place for horses, or room to create something lasting, this property offers the freedom to make it your own.Come see where possibility and modern comfort meet, and imagine the lifestyle waiting for you.
Contact an agent
Home facts
- Year built:1983
- Listing ID #:IR1044889
Rooms and interior
- Bedrooms:4
- Total bathrooms:2
- Full bathrooms:1
- Living area:2,180 sq. ft.
Heating and cooling
- Cooling:Ceiling Fan(s), Central Air
- Heating:Forced Air, Propane
Structure and exterior
- Roof:Composition
- Year built:1983
- Building area:2,180 sq. ft.
- Lot area:8.64 Acres
Schools
- High school:Weld Central
- Middle school:Weld Central
- Elementary school:Lochbuie
Utilities
- Water:Well
- Sewer:Septic Tank
Finances and disclosures
- Price:$895,000
- Price per sq. ft.:$410.55
- Tax amount:$1,519 (2024)
New listings near 2269 Mathews Avenue
- New
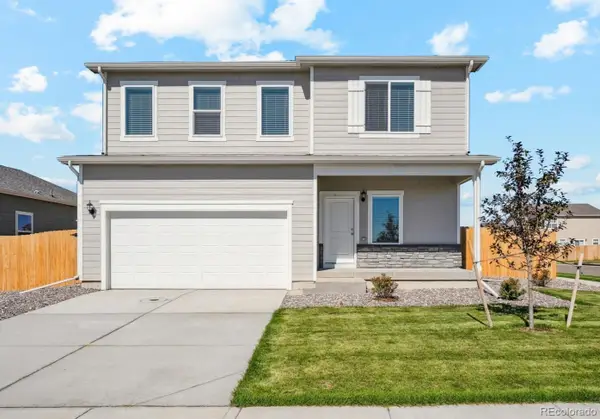 $549,900Active3 beds 3 baths1,870 sq. ft.
$549,900Active3 beds 3 baths1,870 sq. ft.2240 Christina Street, Fort Lupton, CO 80621
MLS# 3588335Listed by: LGI REALTY - COLORADO, LLC - New
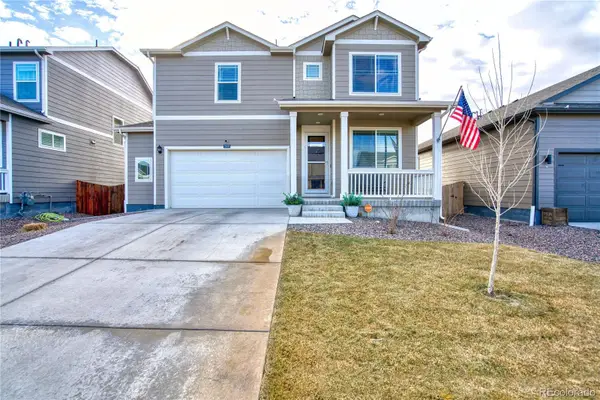 $460,000Active4 beds 3 baths2,480 sq. ft.
$460,000Active4 beds 3 baths2,480 sq. ft.2300 Mountain Sky Drive, Fort Lupton, CO 80621
MLS# 5587886Listed by: JPAR MODERN REAL ESTATE - New
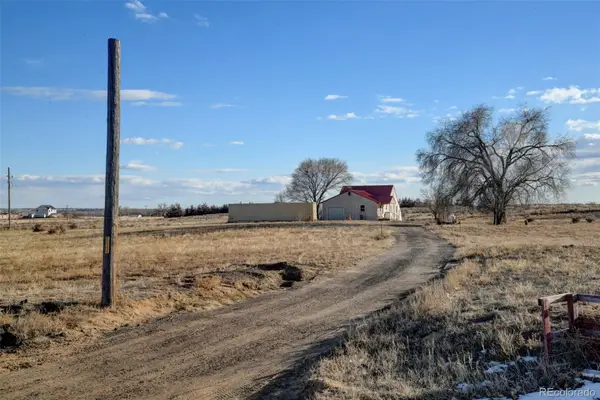 $679,000Active3 beds 2 baths2,664 sq. ft.
$679,000Active3 beds 2 baths2,664 sq. ft.17804 County Road 12, Fort Lupton, CO 80621
MLS# 1609556Listed by: MITCHELL PLATTE BROKERAGE,LLC - New
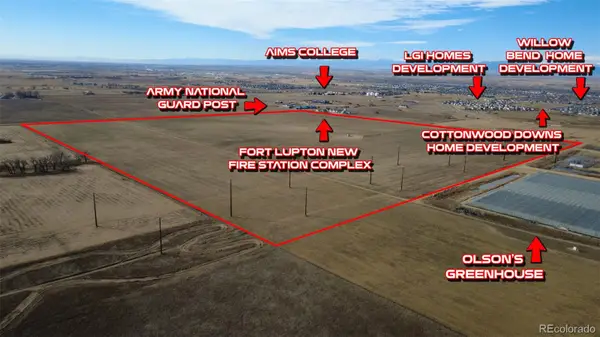 $5,300,000Active153.36 Acres
$5,300,000Active153.36 Acres160 Acres 9th St And Hwy 31, Fort Lupton, CO 80621
MLS# 2705433Listed by: EXP REALTY, LLC - New
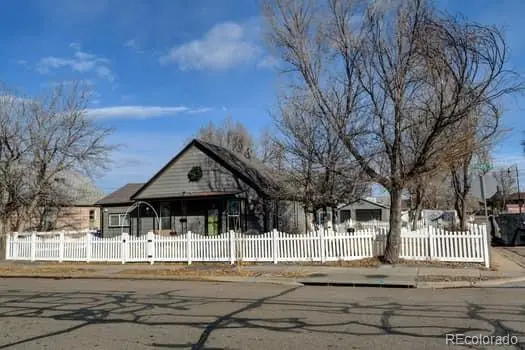 $341,000Active3 beds 1 baths992 sq. ft.
$341,000Active3 beds 1 baths992 sq. ft.504 Pacific Avenue, Fort Lupton, CO 80621
MLS# 4222997Listed by: MITCHELL PLATTE BROKERAGE,LLC - New
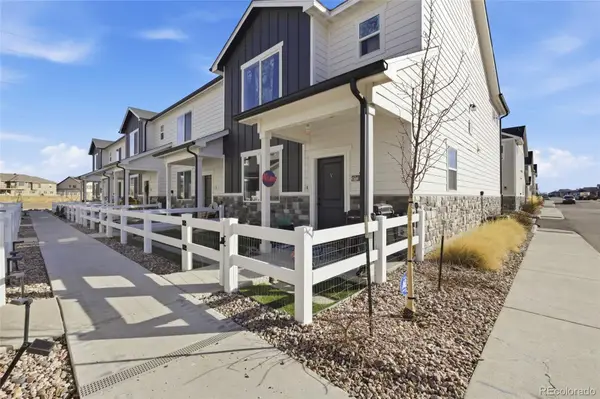 $350,000Active3 beds 3 baths1,419 sq. ft.
$350,000Active3 beds 3 baths1,419 sq. ft.1353 Reynolds Street #11A, Fort Lupton, CO 80621
MLS# 4331850Listed by: REMAX INMOTION - New
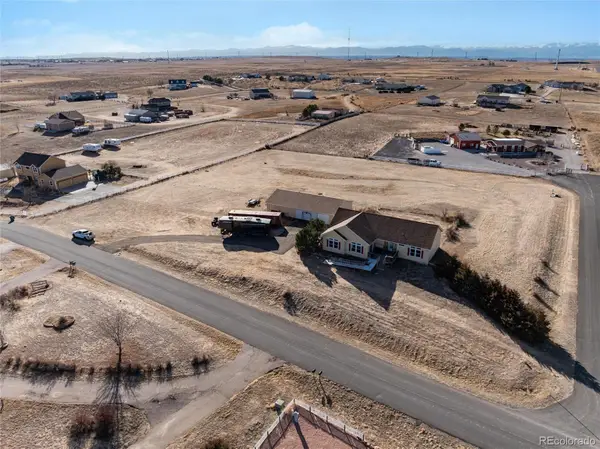 $650,000Active3 beds 2 baths2,364 sq. ft.
$650,000Active3 beds 2 baths2,364 sq. ft.4241 Meadow Lark Road, Fort Lupton, CO 80621
MLS# 9361189Listed by: REAL BROKER, LLC DBA REAL - New
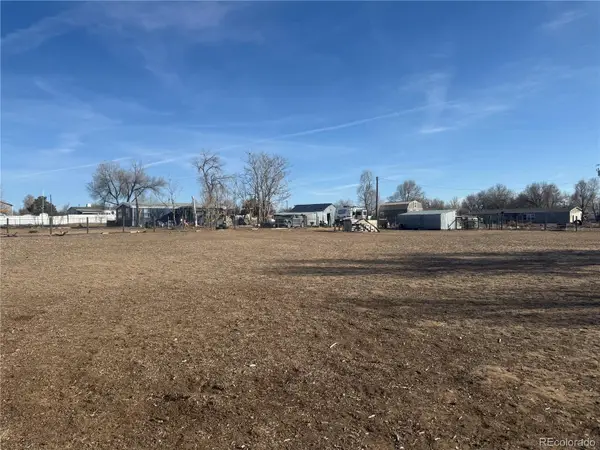 $395,000Active3 beds 2 baths1,152 sq. ft.
$395,000Active3 beds 2 baths1,152 sq. ft.15200 Casler Avenue, Fort Lupton, CO 80621
MLS# 5633191Listed by: LPT REALTY - New
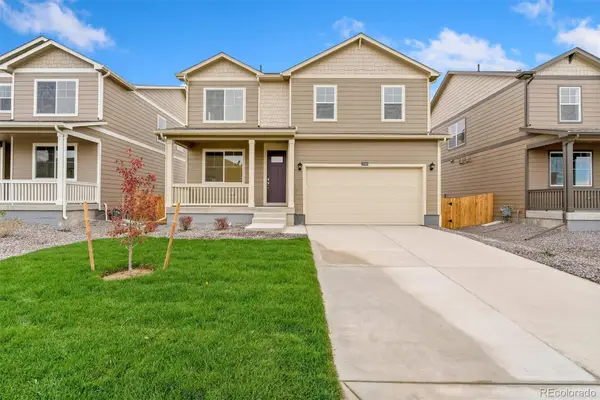 $482,790Active3 beds 3 baths2,222 sq. ft.
$482,790Active3 beds 3 baths2,222 sq. ft.2309 Base Street, Fort Lupton, CO 80621
MLS# IR1051301Listed by: DR HORTON REALTY LLC - New
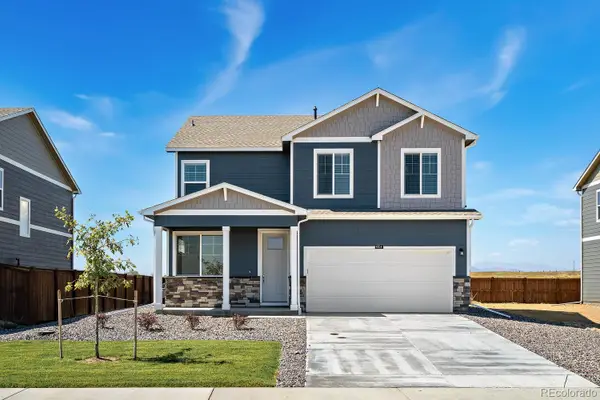 $483,755Active4 beds 3 baths2,124 sq. ft.
$483,755Active4 beds 3 baths2,124 sq. ft.831 S Apex Avenue, Fort Lupton, CO 80621
MLS# IR1051284Listed by: DR HORTON REALTY LLC

