2869 Mathews Avenue, Fort Lupton, CO 80621
Local realty services provided by:Better Homes and Gardens Real Estate Kenney & Company
Listed by: marc bolduc207-446-0233
Office: re/max momentum
MLS#:8135087
Source:ML
Price summary
- Price:$1,299,999
- Price per sq. ft.:$322.42
About this home
WOW—check out this incredible property on 9 fully fenced acres! This 4,032 sq ft brick home features a rare 12-car attached garage, plus an 8,400 sqft fully insulated workshop and an additional 4,200 sq ft storage building—that’s over 15,000 sq ft of garage/shop space. Two free-span buildings open the door to countless possibilities: fabrication, woodworking, e-commerce storage, indoor farming you name it. A dedicated 200-amp service keeps your business or hobbies running smoothly, just steps from your home. Inside the home, you'll find real wood floors, newer vinyl windows, newer water heater, newer furnace, a large kitchen with ample storage, 3 bedrooms, 3 3/4 baths and a spacious sun room complete with mountain views. The yard is fenced and irrigated perfect for picnics, pets. Bring your horses, cows, chickens, and more! If you’re looking for space to live, work, and play all on one incredible property this one’s a must-see! Available for immediate move in!
Contact an agent
Home facts
- Year built:1984
- Listing ID #:8135087
Rooms and interior
- Bedrooms:3
- Total bathrooms:3
- Full bathrooms:1
- Living area:4,032 sq. ft.
Heating and cooling
- Cooling:Central Air
- Heating:Forced Air
Structure and exterior
- Roof:Shingle
- Year built:1984
- Building area:4,032 sq. ft.
- Lot area:9.05 Acres
Schools
- High school:Weld Central
- Middle school:Weld Central
- Elementary school:Hudson
Utilities
- Water:Private
- Sewer:Septic Tank
Finances and disclosures
- Price:$1,299,999
- Price per sq. ft.:$322.42
- Tax amount:$3,201 (2024)
New listings near 2869 Mathews Avenue
- New
 $342,995Active2 beds 3 baths1,255 sq. ft.
$342,995Active2 beds 3 baths1,255 sq. ft.2403 Pinot Place, Fort Lupton, CO 80621
MLS# IR1048562Listed by: DR HORTON REALTY LLC - New
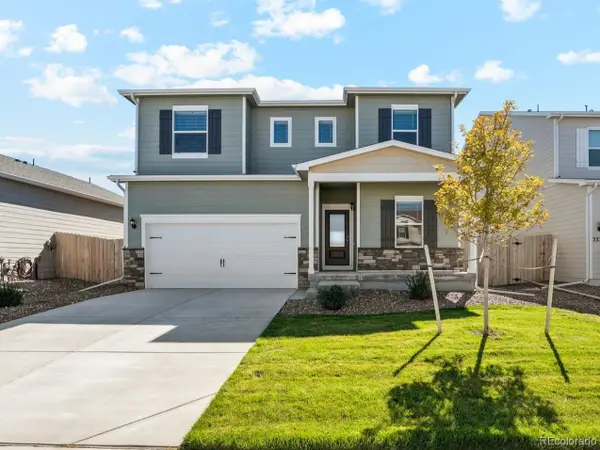 $552,900Active4 beds 3 baths2,171 sq. ft.
$552,900Active4 beds 3 baths2,171 sq. ft.2200 Christina Street, Fort Lupton, CO 80621
MLS# 9590527Listed by: LGI REALTY - COLORADO, LLC - New
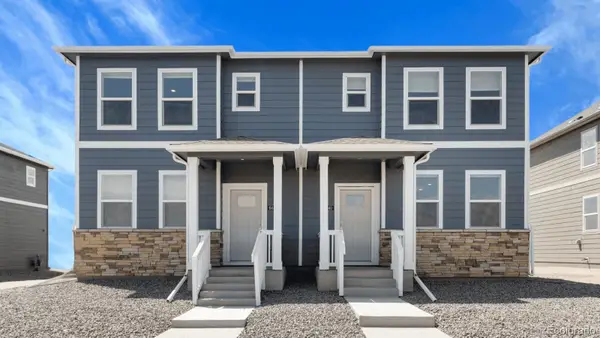 $339,995Active2 beds 3 baths1,255 sq. ft.
$339,995Active2 beds 3 baths1,255 sq. ft.2407 Pinot Place, Fort Lupton, CO 80621
MLS# IR1048559Listed by: DR HORTON REALTY LLC - New
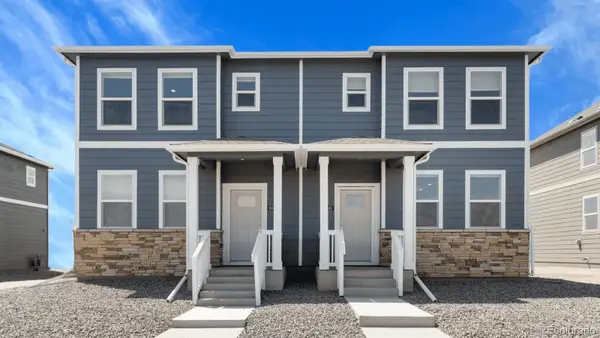 $339,995Active2 beds 3 baths1,255 sq. ft.
$339,995Active2 beds 3 baths1,255 sq. ft.2411 Pinot Place, Fort Lupton, CO 80621
MLS# IR1048426Listed by: DR HORTON REALTY LLC - New
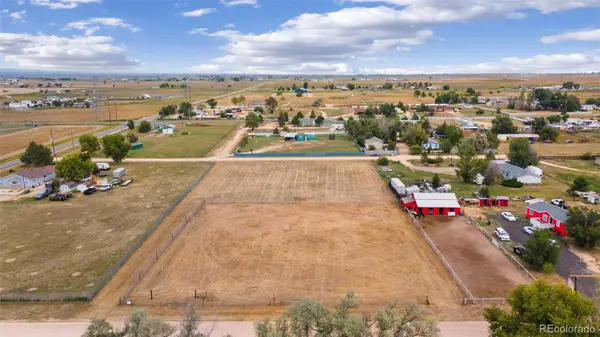 $220,000Active0.99 Acres
$220,000Active0.99 AcresMorris Avenue, Fort Lupton, CO 80621
MLS# 5170112Listed by: HOMESMART REALTY - New
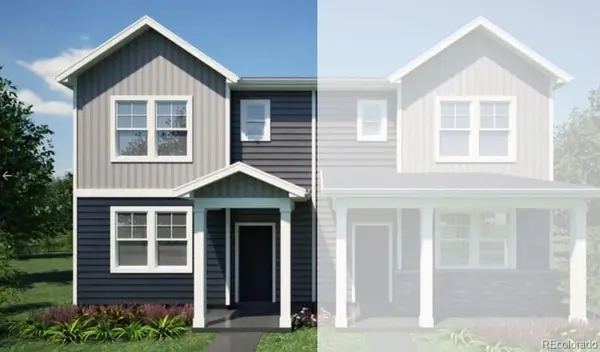 $339,995Active2 beds 3 baths1,255 sq. ft.
$339,995Active2 beds 3 baths1,255 sq. ft.2415 Pinot Place, Fort Lupton, CO 80621
MLS# IR1048422Listed by: DR HORTON REALTY LLC - New
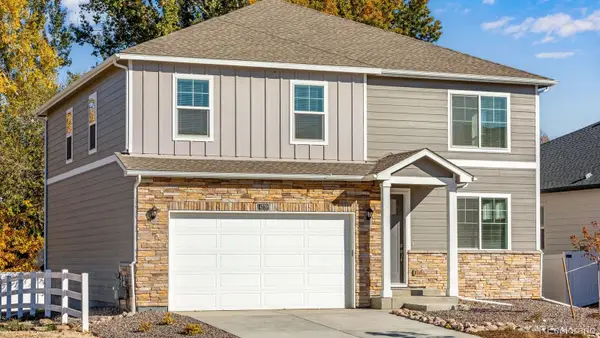 $529,995Active5 beds 3 baths2,652 sq. ft.
$529,995Active5 beds 3 baths2,652 sq. ft.2214 Base Street, Fort Lupton, CO 80621
MLS# IR1048415Listed by: DR HORTON REALTY LLC 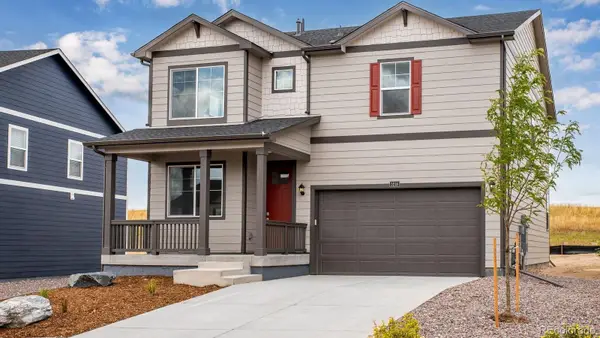 $511,000Pending4 beds 3 baths2,398 sq. ft.
$511,000Pending4 beds 3 baths2,398 sq. ft.2220 Base Street, Fort Lupton, CO 80621
MLS# IR1048364Listed by: DR HORTON REALTY LLC- New
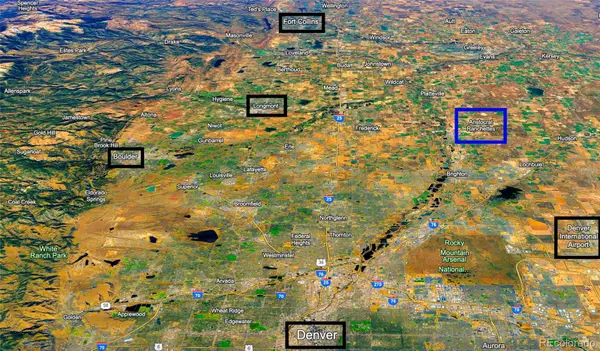 $219,000Active1 Acres
$219,000Active1 Acres0 Dale Avenue, Fort Lupton, CO 80621
MLS# 2098528Listed by: CENTURY 21 GOLDEN REAL ESTATE 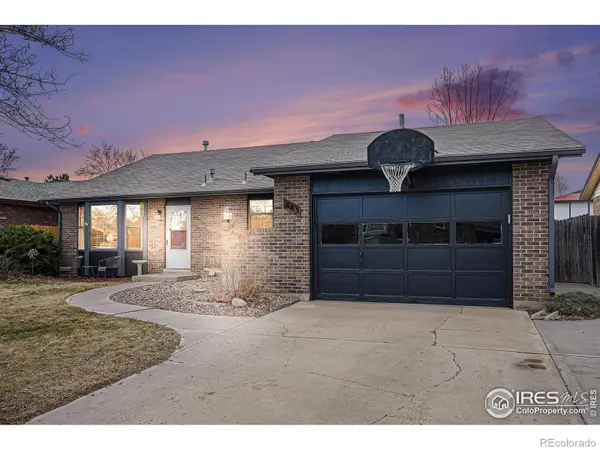 $450,000Active5 beds 2 baths2,504 sq. ft.
$450,000Active5 beds 2 baths2,504 sq. ft.883 S Hoover Avenue, Fort Lupton, CO 80621
MLS# IR1048115Listed by: BERKSHIRE HATHAWAY HOMESERVICES COLORADO REAL ESTATE ERIE
