311 Josef Circle, Fort Lupton, CO 80621
Local realty services provided by:Better Homes and Gardens Real Estate Kenney & Company
Listed by: shannon wiensshannon7737@gmail.com,970-690-3579
Office: resident realty north metro llc.
MLS#:1824413
Source:ML
Price summary
- Price:$485,000
- Price per sq. ft.:$341.79
- Monthly HOA dues:$195
About this home
TO BE BUILT, Photos are of a completed Capri Floor Plan. The Capri is the perfect fusion of luxurious design and modern functionality built with you in mind. Complete with multiple large bedrooms and flexible living space, the Capri allows you to live your lifestyle without limits. Choose the outdoor space that fits your needs to enjoy your private courtyard. Host guests in an extra room, split from the Owner's suite for additional privacy. Cook in style in the gourmet kitchen with an open view to the Great Room. Regardless of the extra amenities you choose, the Capri is a true single-level, open architecture home that makes efficient use of space and channels natural light. Thanks to its flexibility and elegance, the Capri is the perfect fit for all personalities and lifestyles. Private, rear-facing courtyard.
Included Features:Covered courtyard porch, First floor owner’s suite, First floor laundry room, Extra-large garage, Single-level living, Features of universal design, Signature architectural details, Flexible living space, Energy-efficient windows, Abundant natural light, Spacious entertainment areas.
Contact an agent
Home facts
- Year built:2025
- Listing ID #:1824413
Rooms and interior
- Bedrooms:2
- Total bathrooms:2
- Full bathrooms:1
- Living area:1,419 sq. ft.
Heating and cooling
- Cooling:Central Air
- Heating:Forced Air
Structure and exterior
- Roof:Composition
- Year built:2025
- Building area:1,419 sq. ft.
- Lot area:0.11 Acres
Schools
- High school:Fort Lupton
- Middle school:Fort Lupton
- Elementary school:Twombly
Utilities
- Water:Public
- Sewer:Public Sewer
Finances and disclosures
- Price:$485,000
- Price per sq. ft.:$341.79
- Tax amount:$1,074 (2024)
New listings near 311 Josef Circle
- New
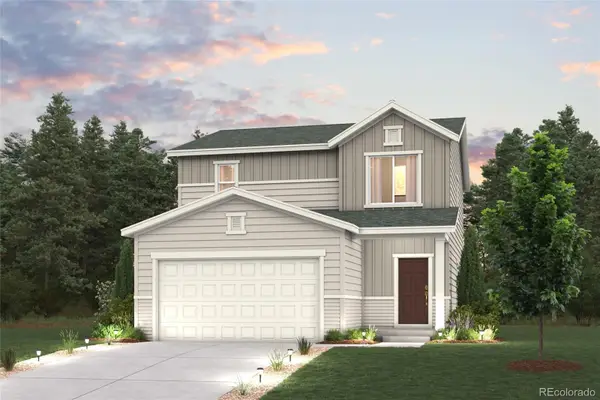 $484,480Active3 beds 3 baths1,679 sq. ft.
$484,480Active3 beds 3 baths1,679 sq. ft.141 Grayson Avenue, Fort Lupton, CO 80621
MLS# 7338533Listed by: LANDMARK RESIDENTIAL BROKERAGE - New
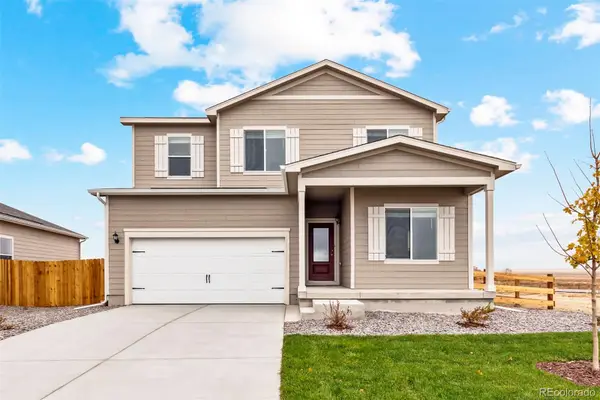 $599,900Active5 beds 3 baths2,684 sq. ft.
$599,900Active5 beds 3 baths2,684 sq. ft.2220 Christina Street, Fort Lupton, CO 80621
MLS# 4269607Listed by: LGI REALTY - COLORADO, LLC - New
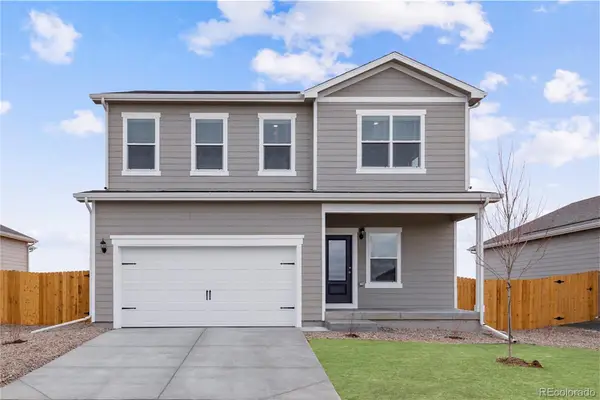 $539,900Active3 beds 3 baths1,870 sq. ft.
$539,900Active3 beds 3 baths1,870 sq. ft.2201 Christina Street, Fort Lupton, CO 80621
MLS# 6820465Listed by: LGI REALTY - COLORADO, LLC  $342,995Active2 beds 3 baths1,255 sq. ft.
$342,995Active2 beds 3 baths1,255 sq. ft.2403 Pinot Place, Fort Lupton, CO 80621
MLS# IR1048562Listed by: DR HORTON REALTY LLC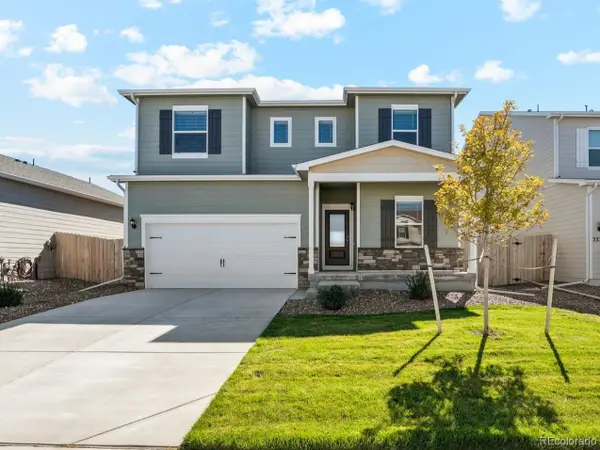 $555,900Active4 beds 3 baths2,171 sq. ft.
$555,900Active4 beds 3 baths2,171 sq. ft.2200 Christina Street, Fort Lupton, CO 80621
MLS# 9590527Listed by: LGI REALTY - COLORADO, LLC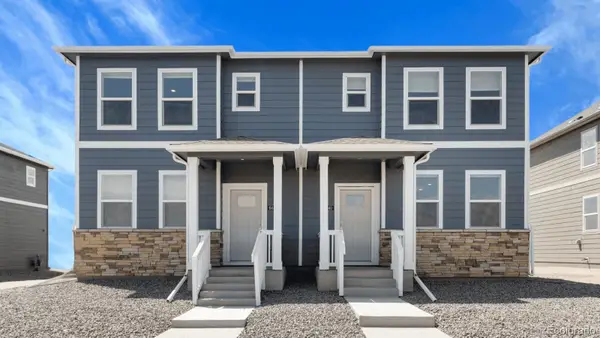 $339,995Active2 beds 3 baths1,255 sq. ft.
$339,995Active2 beds 3 baths1,255 sq. ft.2407 Pinot Place, Fort Lupton, CO 80621
MLS# IR1048559Listed by: DR HORTON REALTY LLC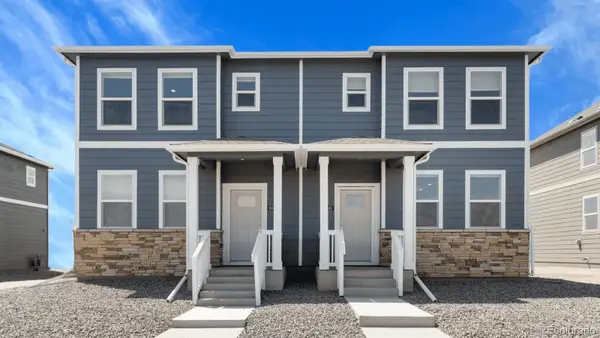 $339,995Active2 beds 3 baths1,255 sq. ft.
$339,995Active2 beds 3 baths1,255 sq. ft.2411 Pinot Place, Fort Lupton, CO 80621
MLS# IR1048426Listed by: DR HORTON REALTY LLC $220,000Active0.99 Acres
$220,000Active0.99 AcresMorris Avenue, Fort Lupton, CO 80621
MLS# 5170112Listed by: HOMESMART REALTY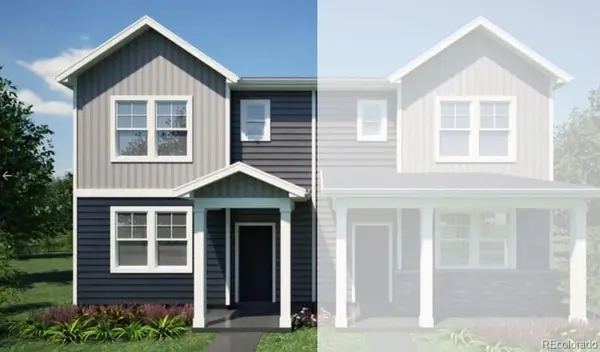 $339,995Active2 beds 3 baths1,255 sq. ft.
$339,995Active2 beds 3 baths1,255 sq. ft.2415 Pinot Place, Fort Lupton, CO 80621
MLS# IR1048422Listed by: DR HORTON REALTY LLC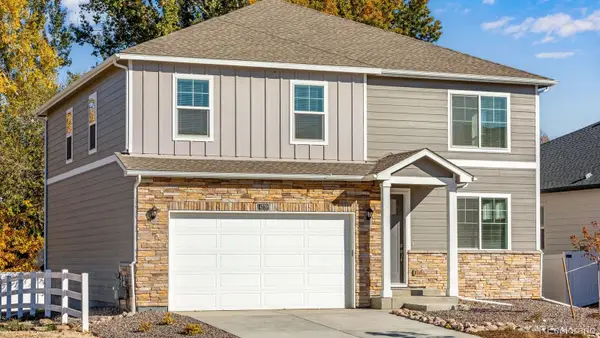 $529,995Active5 beds 3 baths2,652 sq. ft.
$529,995Active5 beds 3 baths2,652 sq. ft.2214 Base Street, Fort Lupton, CO 80621
MLS# IR1048415Listed by: DR HORTON REALTY LLC
