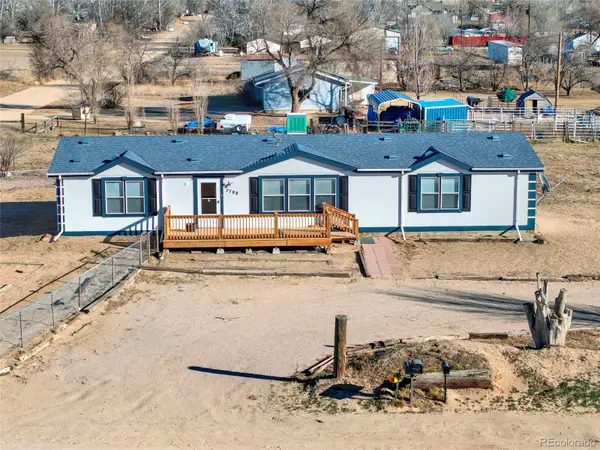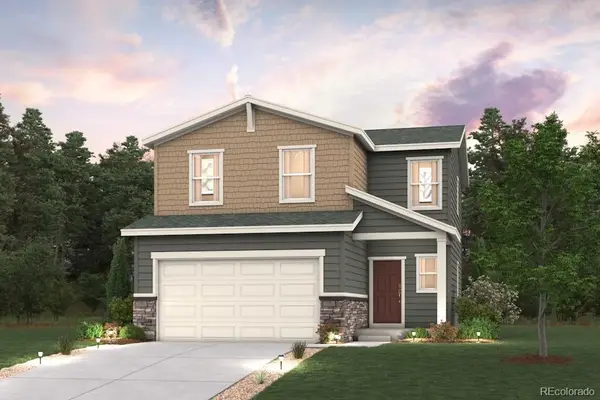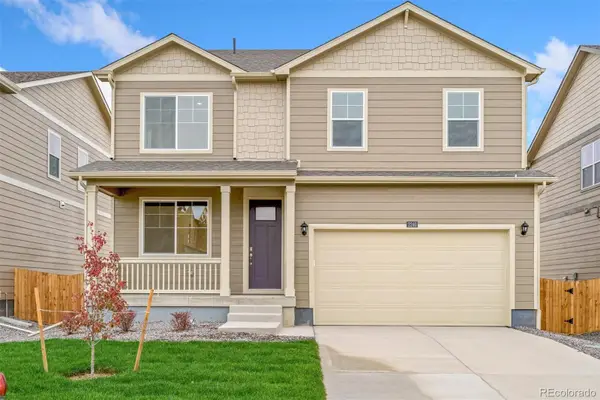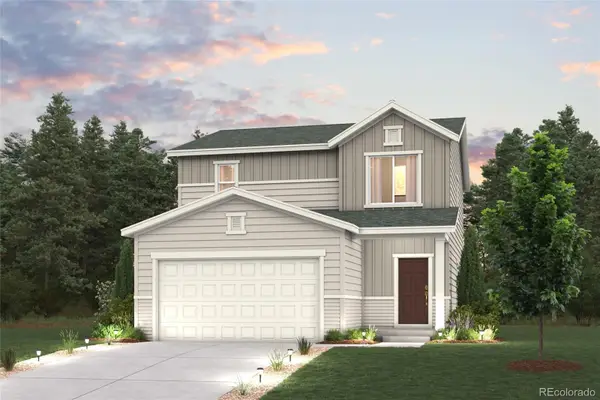331 Josef Circle, Fort Lupton, CO 80621
Local realty services provided by:Better Homes and Gardens Real Estate Kenney & Company
331 Josef Circle,Fort Lupton, CO 80621
$625,000
- 3 Beds
- 3 Baths
- 2,461 sq. ft.
- Single family
- Active
Listed by: alyssa baker720-438-1093
Office: key team real estate corp.
MLS#:1953345
Source:ML
Price summary
- Price:$625,000
- Price per sq. ft.:$253.96
- Monthly HOA dues:$195
About this home
Discover an unbelievable opportunity, priced ($256/sq ft) significantly below the local market average for closed properties ($350/sq ft). Stunning Portico Model, Elevation A, featuring an incredible $187,000 in upgrades and a bonus loft. ALL AGE GROUPS WELCOME! This home has the highly sot after age exception of the 55+ community! From the moment you step inside, you’ll be captivated by the grand entrance with tall ceilings, majestic 8-foot doors, and an inviting foyer. Every detail of this home has been thoughtfully enhanced for modern luxury living. Step into the expansive living room, complete with a cozy gas fireplace and an open layout that leads to the show-stopping kitchen. The chef's dream kitchen boasts a large island with quartz countertops, state-of-the-art stainless-steel appliances, large farmhouse sink, an induction cooktop, double ovens, and a convenient KitchenAid mixer pop-up shelf. Custom shelving by Closets by Design enhances organization throughout the home. The owner’s suite is a true retreat, featuring a spacious walk-in shower, walk-in closets, and an ambiance of elegance. There is a dedicated office space with stylish French doors which creates an inviting workspace, ideal for remote work, creative projects, or a serene study area. The dining area offers a picturesque view, seamlessly connecting indoor and outdoor living through the large sliding glass door. The natural light creates a bright and inviting atmosphere perfect for meals and gatherings. The generously sized loft offers versatility with a full bathroom and an expansive bedroom, perfect for relaxation or additional living space. The exterior is equally impressive with a xeriscape backyard, covered patio area, a durable vinyl fence, backing to open space. Enjoy a lifestyle of convenience with proximity to the recreation center, splash pad, abundant amenities, and shopping.
Contact an agent
Home facts
- Year built:2023
- Listing ID #:1953345
Rooms and interior
- Bedrooms:3
- Total bathrooms:3
- Full bathrooms:2
- Living area:2,461 sq. ft.
Heating and cooling
- Cooling:Central Air
- Heating:Forced Air
Structure and exterior
- Roof:Composition
- Year built:2023
- Building area:2,461 sq. ft.
- Lot area:0.13 Acres
Schools
- High school:Fort Lupton
- Middle school:Fort Lupton
- Elementary school:Twombly
Utilities
- Water:Public
- Sewer:Public Sewer
Finances and disclosures
- Price:$625,000
- Price per sq. ft.:$253.96
- Tax amount:$2,362 (2024)
New listings near 331 Josef Circle
- Coming Soon
 $505,000Coming Soon4 beds 2 baths
$505,000Coming Soon4 beds 2 baths293 Wagonwheel Drive, Fort Lupton, CO 80621
MLS# 4808306Listed by: COLDWELL BANKER REALTY 28 - New
 $439,900Active3 beds 2 baths1,782 sq. ft.
$439,900Active3 beds 2 baths1,782 sq. ft.7798 Richard Avenue, Fort Lupton, CO 80621
MLS# 3862121Listed by: JAMES C HILL REAL ESTATE - New
 $514,990Active4 beds 3 baths2,090 sq. ft.
$514,990Active4 beds 3 baths2,090 sq. ft.125 Grayson Avenue, Fort Lupton, CO 80621
MLS# 7069013Listed by: LANDMARK RESIDENTIAL BROKERAGE - New
 $449,990Active3 beds 3 baths1,497 sq. ft.
$449,990Active3 beds 3 baths1,497 sq. ft.142 Grayson Avenue, Fort Lupton, CO 80621
MLS# 9868635Listed by: LANDMARK RESIDENTIAL BROKERAGE - New
 $489,995Active3 beds 3 baths2,222 sq. ft.
$489,995Active3 beds 3 baths2,222 sq. ft.2202 Base Street, Fort Lupton, CO 80621
MLS# 7196179Listed by: D.R. HORTON REALTY, LLC - New
 $489,995Active3 beds 3 baths2,222 sq. ft.
$489,995Active3 beds 3 baths2,222 sq. ft.2202 Base Street, Fort Lupton, CO 80621
MLS# IR1049218Listed by: DR HORTON REALTY LLC - New
 $469,900Active4 beds 3 baths2,480 sq. ft.
$469,900Active4 beds 3 baths2,480 sq. ft.2425 Mountain Sky Drive, Fort Lupton, CO 80621
MLS# 5498228Listed by: RE/MAX NORTHWEST INC - New
 $319,000Active2 beds 2 baths1,018 sq. ft.
$319,000Active2 beds 2 baths1,018 sq. ft.247 S Grand Avenue, Fort Lupton, CO 80621
MLS# 7352367Listed by: RE/MAX MOMENTUM - New
 $479,990Active3 beds 3 baths1,783 sq. ft.
$479,990Active3 beds 3 baths1,783 sq. ft.134 Grayson Avenue, Fort Lupton, CO 80621
MLS# 6578088Listed by: LANDMARK RESIDENTIAL BROKERAGE  $484,990Active3 beds 3 baths1,679 sq. ft.
$484,990Active3 beds 3 baths1,679 sq. ft.141 Grayson Avenue, Fort Lupton, CO 80621
MLS# 7338533Listed by: LANDMARK RESIDENTIAL BROKERAGE
