9368 County Road 41, Fort Lupton, CO 80621
Local realty services provided by:Better Homes and Gardens Real Estate Kenney & Company
9368 County Road 41,Fort Lupton, CO 80621
$1,999,000
- 6 Beds
- 5 Baths
- 5,286 sq. ft.
- Single family
- Active
Listed by: rosa oakes720-495-5934
Office: resident realty south metro
MLS#:5083420
Source:ML
Price summary
- Price:$1,999,000
- Price per sq. ft.:$378.17
About this home
Spacious Farmhouse on 10 Acres – Equestrian & Country Living at Its Finest!
Welcome to this beautifully maintained ranch-style farmhouse offering the perfect blend of comfort, function, and rural charm. Situated on 10 fully usable acres partially fenced with durable oil-pipe, this property is ideal for horse enthusiasts, hobby farmers, or those seeking wide-open space and modern amenities.
3,760 sq sf metal frame barn/garage, partially insulated with a double-level section for storage or workshop space with huge doors 14x14
4,500 sq ft roping arena ideal for training, riding, or events
11 open horse stalls ready for your equine companions
Fully covered 10x10 chicken coop
Located directly off pave main road, this property offers rural serenity without sacrificing accessibility- just minutes from downtown Fort Lupton, shopping, schools, and major highways.
The main level features 4 bedrooms and 3.5 bathrooms, including a spacious primary suite. The open-concept kitchen comes complete with all appliances, and flows seamlessly into the vaulted-ceiling living and dining room—perfect for entertaining. Additional features include a dedicated laundry room, 3-car garage, and a finished man cave for work or relaxation.
The finished basement adds even more value with 2 additional bedrooms, 1 full bath, a second laundry area, and a huge TV/family room—ideal for guests or multigenerational living.
Contact an agent
Home facts
- Year built:2018
- Listing ID #:5083420
Rooms and interior
- Bedrooms:6
- Total bathrooms:5
- Full bathrooms:4
- Half bathrooms:1
- Living area:5,286 sq. ft.
Heating and cooling
- Cooling:Central Air
- Heating:Forced Air, Natural Gas
Structure and exterior
- Roof:Shingle
- Year built:2018
- Building area:5,286 sq. ft.
- Lot area:10 Acres
Schools
- High school:Weld Central
- Middle school:Weld Central
- Elementary school:Hoff
Utilities
- Water:Well
- Sewer:Septic Tank
Finances and disclosures
- Price:$1,999,000
- Price per sq. ft.:$378.17
- Tax amount:$3,147 (2024)
New listings near 9368 County Road 41
- New
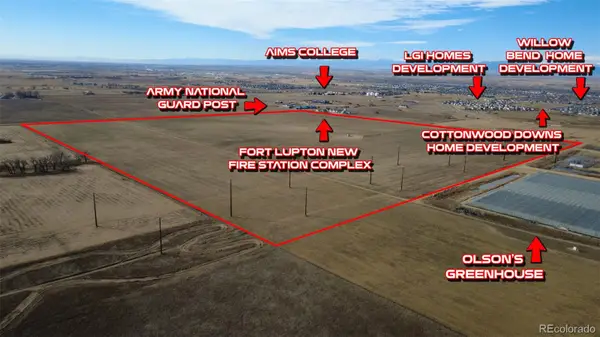 $5,300,000Active153.36 Acres
$5,300,000Active153.36 Acres160 Acres 9th St And Hwy 31, Fort Lupton, CO 80621
MLS# 2705433Listed by: EXP REALTY, LLC - New
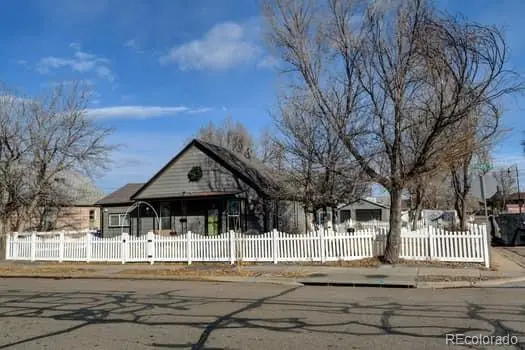 $341,000Active3 beds 1 baths992 sq. ft.
$341,000Active3 beds 1 baths992 sq. ft.504 Pacific Avenue, Fort Lupton, CO 80621
MLS# 4222997Listed by: MITCHELL PLATTE BROKERAGE,LLC - New
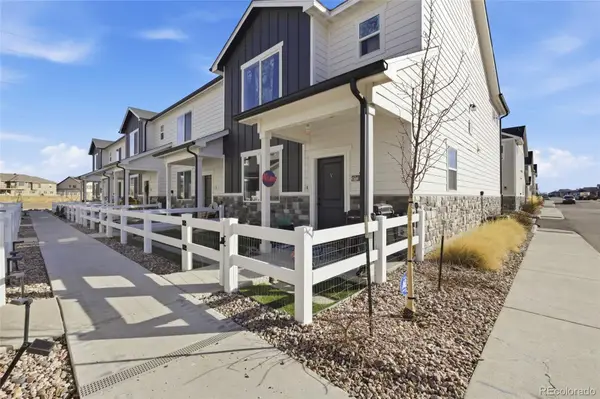 $350,000Active3 beds 3 baths1,419 sq. ft.
$350,000Active3 beds 3 baths1,419 sq. ft.1353 Reynolds Street #11A, Fort Lupton, CO 80621
MLS# 4331850Listed by: REMAX INMOTION - New
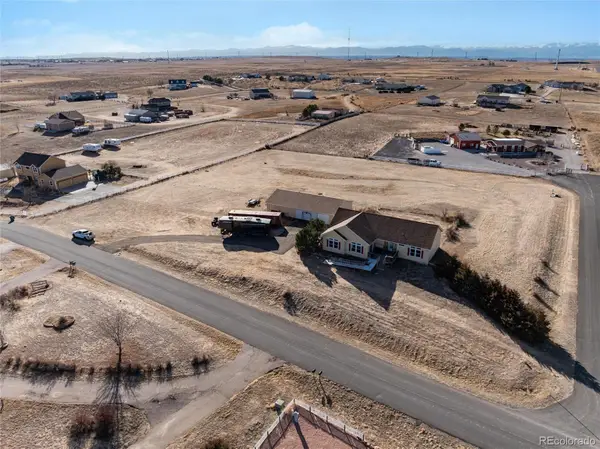 $650,000Active3 beds 2 baths2,364 sq. ft.
$650,000Active3 beds 2 baths2,364 sq. ft.4241 Meadow Lark Road, Fort Lupton, CO 80621
MLS# 9361189Listed by: REAL BROKER, LLC DBA REAL - New
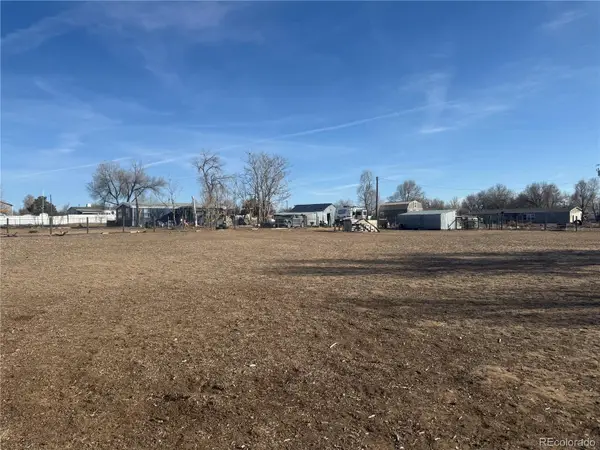 $395,000Active3 beds 2 baths1,152 sq. ft.
$395,000Active3 beds 2 baths1,152 sq. ft.15200 Casler Avenue, Fort Lupton, CO 80621
MLS# 5633191Listed by: LPT REALTY - New
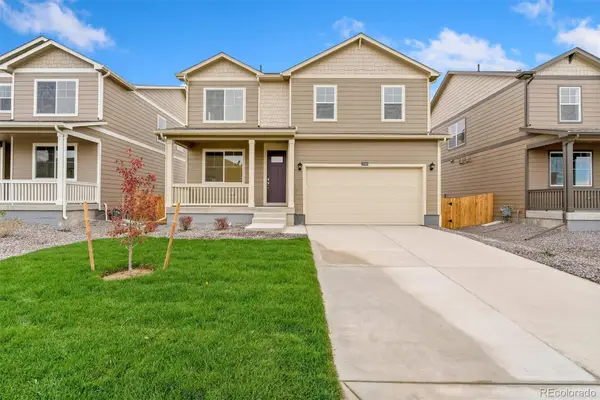 $482,790Active3 beds 3 baths2,222 sq. ft.
$482,790Active3 beds 3 baths2,222 sq. ft.2309 Base Street, Fort Lupton, CO 80621
MLS# IR1051301Listed by: DR HORTON REALTY LLC - New
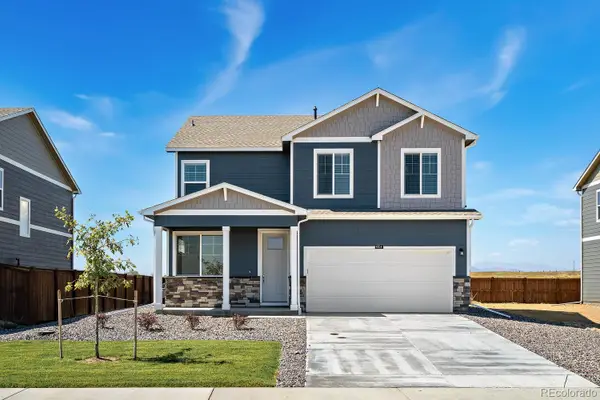 $483,755Active4 beds 3 baths2,124 sq. ft.
$483,755Active4 beds 3 baths2,124 sq. ft.831 S Apex Avenue, Fort Lupton, CO 80621
MLS# IR1051284Listed by: DR HORTON REALTY LLC - New
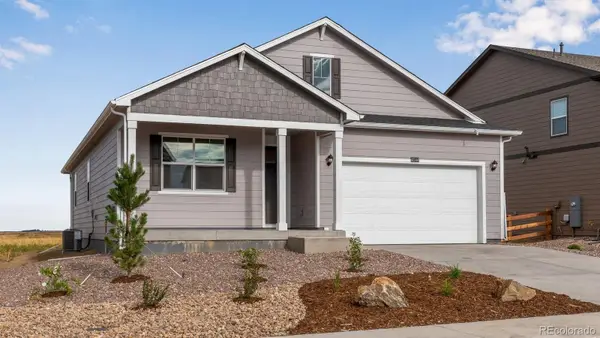 $508,265Active4 beds 2 baths1,771 sq. ft.
$508,265Active4 beds 2 baths1,771 sq. ft.2303 Base Street, Fort Lupton, CO 80621
MLS# IR1051273Listed by: DR HORTON REALTY LLC - New
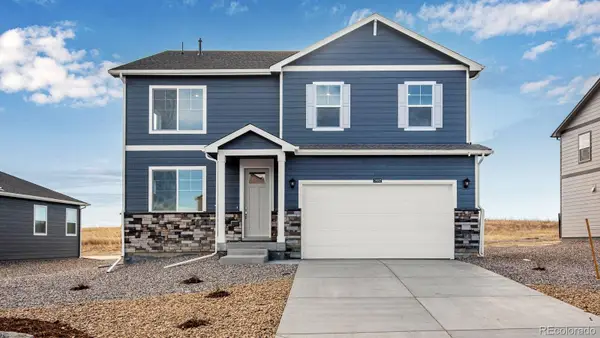 $521,755Active5 beds 3 baths2,652 sq. ft.
$521,755Active5 beds 3 baths2,652 sq. ft.825 S Apex Avenue, Fort Lupton, CO 80621
MLS# IR1051279Listed by: DR HORTON REALTY LLC - New
 $459,000Active4 beds 2 baths1,872 sq. ft.
$459,000Active4 beds 2 baths1,872 sq. ft.908 Applewood Court, Fort Lupton, CO 80621
MLS# IR1051047Listed by: HOMESMART WESTMINSTER

