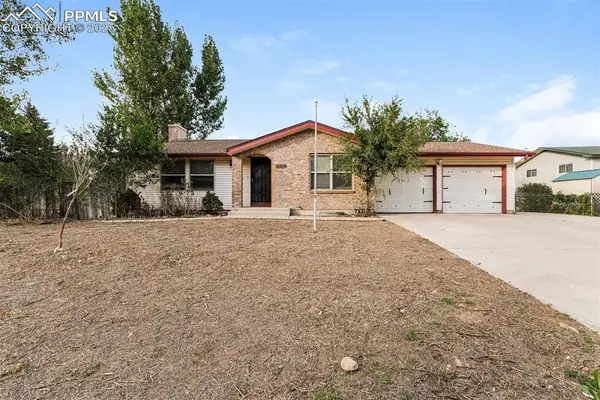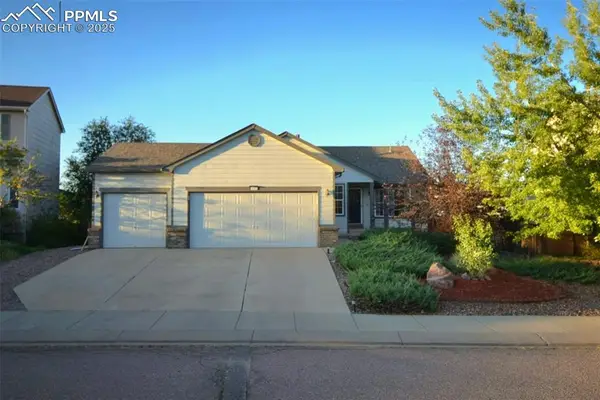6670 Indian Village Heights, Fountain, CO 80817
Local realty services provided by:Better Homes and Gardens Real Estate Kenney & Company
Listed by:brandy brownbrandy@exitrealtymtview.com,719-373-9864
Office:exit realty mountain view
MLS#:6773225
Source:ML
Price summary
- Price:$399,999
- Price per sq. ft.:$224.47
About this home
Tucked away on 6.2 acres of wide-open space with Front Range and Pikes Peak view, this slice Colorado has everything you need for self-sufficient living. Whether you're looking for a homestead, hobby farm, or workshop retreat, this 3-bedroom, 2-bath home (with a ½ bath rough-in) is packed with features designed for comfort, convenience, and country living at its best. Inside, you'll find beautiful hardwood floors throughout, with tile in the entryway, kitchen, and bathrooms for easy upkeep. A brand-new water heater and central air conditioning ensure year-round comfort, while the working hot tub lets you soak under the stars after a long day. The energy-efficient 200-AMP electric panel keeps power use in check, and the washer & dryer are specially rated for cistern use, making water conservation simple. This property is fully set up for country living, with three RV 50-amp hookups and a grey water drain—perfect for guests or extra workspace. An outlet for animal water heating tanks makes caring for livestock a breeze, and two shop buildings with electricity provide plenty of room for projects, including a dedicated electric panel for welding. You'll also find two loafing sheds and a tack shed, ideal for horses or livestock, along with barbless wire fencing and a hotwire setup to keep your animals safe and secure. The home runs on a leased propane tank for heat, while water needs are covered with cistern fill service and a full septic system for easy rural living. For those looking to live a little more sustainably, this property includes rainwater catch tanks to keep your garden thriving. Did we mention the asphalt driveway for easy parking even in an RV? This home is built for those who love the land, the lifestyle, and the freedom of country living. With plenty of room to stretch out, work, and play, this homestead is the perfect place to put down roots and enjoy life.
Contact an agent
Home facts
- Year built:1985
- Listing ID #:6773225
Rooms and interior
- Bedrooms:3
- Total bathrooms:2
- Full bathrooms:2
- Living area:1,782 sq. ft.
Heating and cooling
- Cooling:Central Air
- Heating:Forced Air
Structure and exterior
- Roof:Shingle
- Year built:1985
- Building area:1,782 sq. ft.
- Lot area:6.2 Acres
Schools
- High school:Hanover
- Middle school:Hanover
- Elementary school:Prairie Heights
Utilities
- Water:Cistern
- Sewer:Septic Tank
Finances and disclosures
- Price:$399,999
- Price per sq. ft.:$224.47
- Tax amount:$58 (2024)
New listings near 6670 Indian Village Heights
 $475,000Active0.23 Acres
$475,000Active0.23 Acres119 E Ohio Avenue, Fountain, CO 80817
MLS# 2009377Listed by: COLORADO CONNECT REAL ESTATE $30,000Active3 beds 1 baths672 sq. ft.
$30,000Active3 beds 1 baths672 sq. ft.512 Windsor Lane, Fountain, CO 80817
MLS# 5047430Listed by: EXP REALTY, LLC $496,000Pending4 beds 3 baths2,183 sq. ft.
$496,000Pending4 beds 3 baths2,183 sq. ft.10555 Flying F Road, Fountain, CO 80817
MLS# 2831224Listed by: THE CUTTING EDGE- New
 $415,000Active4 beds 3 baths2,428 sq. ft.
$415,000Active4 beds 3 baths2,428 sq. ft.7220 Loveland Avenue, Fountain, CO 80817
MLS# 2654929Listed by: EVERYSTATE INC. - New
 $450,000Active5 beds 3 baths2,810 sq. ft.
$450,000Active5 beds 3 baths2,810 sq. ft.7202 Creekfront Drive, Fountain, CO 80817
MLS# 3972647Listed by: HOMESMART REALTY - New
 $650,000Active4 beds 3 baths3,293 sq. ft.
$650,000Active4 beds 3 baths3,293 sq. ft.7764 Pinfeather Drive, Fountain, CO 80817
MLS# 5582151Listed by: SAGE DREAM HOMES - New
 $340,000Active3 beds 3 baths1,412 sq. ft.
$340,000Active3 beds 3 baths1,412 sq. ft.908 Candlestar Loop, Fountain, CO 80817
MLS# 2730830Listed by: EXP REALTY, LLC - New
 $24,900Active5.7 Acres
$24,900Active5.7 Acres5915 Rattlesnake Point, Fountain, CO 80817
MLS# 9186269Listed by: KELLER WILLIAMS PREFERRED REALTY - New
 $445,000Active3 beds 2 baths2,608 sq. ft.
$445,000Active3 beds 2 baths2,608 sq. ft.7452 Wind Haven Trail, Fountain, CO 80817
MLS# 1892065Listed by: THE CUTTING EDGE  $399,999Pending5 beds 3 baths2,604 sq. ft.
$399,999Pending5 beds 3 baths2,604 sq. ft.838 Marshall Drive, Fountain, CO 80817
MLS# 3316642Listed by: REAL BROKER, LLC DBA REAL
