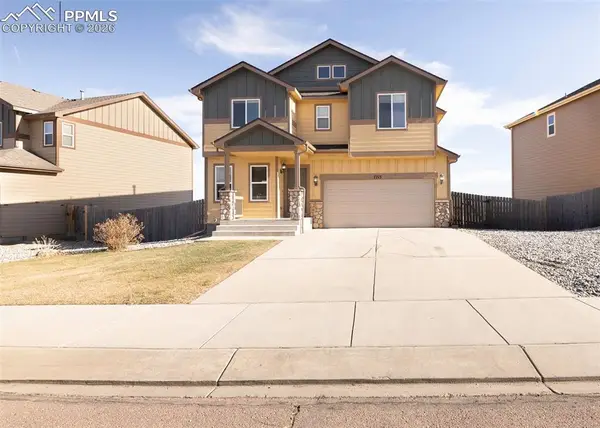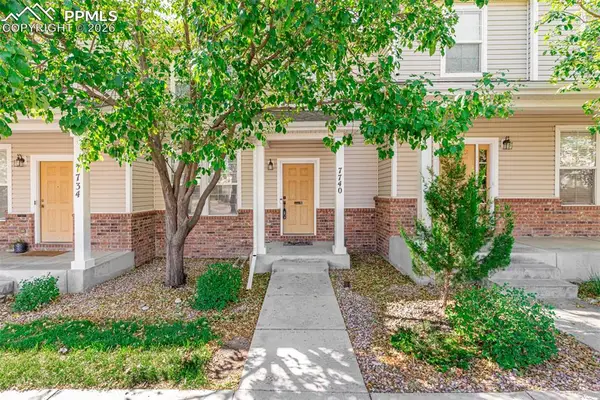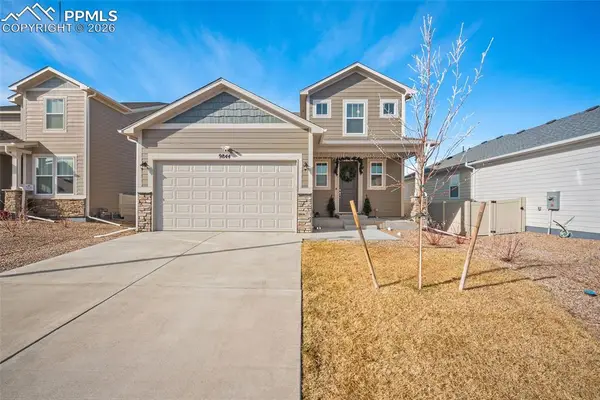7015 Reunion Circle, Fountain, CO 80817
Local realty services provided by:Better Homes and Gardens Real Estate Kenney & Company
7015 Reunion Circle,Fountain, CO 80817
$450,000
- 4 Beds
- 4 Baths
- 2,486 sq. ft.
- Single family
- Pending
Listed by: marisa lindsay
Office: exp realty llc.
MLS#:3394726
Source:CO_PPAR
Price summary
- Price:$450,000
- Price per sq. ft.:$181.01
About this home
Welcome to this stunning 4-bedroom home in the highly sought-after Hibbard Trail at Heritage community. Step inside and experience an abundance of natural light, thoughtful upgrades, wood flooring, and an inviting open layout. The main level features multiple gathering spaces, a gas fireplace, and graceful arched doorways that add a touch of charm. The updated kitchen is both elegant and functional, showcasing new stainless steel appliances, a stylish subway tile backsplash, a walk-in pantry, Corian Countertops, ample cabinetry, and counter bar. The adjoining dining area opens to the covered back patio and fenced yard—perfect for morning coffee, evening barbecues, or playtime with pets. The walkable trail behind the rear fencing leads you minutes to Hibbard Park for convenient playground and green space access! Upstairs, the generous primary suite provides a peaceful retreat with its attached 5-piece bath, marble counters, tile flooring, upgraded faucets, large walk-in closet, and serene backyard views. Two additional bedrooms and a full upgraded and tiled bath share the upper level, along with a flexible loft-- ideal for an office, workout space, or play area. The finished basement expands your living options with a spacious family or media room, a private guest bedroom, an additional bath, and storage space for your luggage, seasonal decor, etc. Thoughtful touches throughout include custom accent walls, window coverings, an updated main-level laundry room, and landscaped front and back yards. Located in a quiet, well-maintained neighborhood, close to parks, shopping, 10-minutes to military installations, and in the heart of award-winning D8 school district, this home offers the perfect balance of comfort, convenience, and style. This home is a MUST SEE.
Contact an agent
Home facts
- Year built:1999
- Listing ID #:3394726
- Added:105 day(s) ago
- Updated:January 06, 2026 at 05:02 PM
Rooms and interior
- Bedrooms:4
- Total bathrooms:4
- Full bathrooms:2
- Half bathrooms:1
- Living area:2,486 sq. ft.
Heating and cooling
- Cooling:Ceiling Fan(s)
- Heating:Forced Air
Structure and exterior
- Roof:Composite Shingle
- Year built:1999
- Building area:2,486 sq. ft.
- Lot area:0.13 Acres
Utilities
- Water:Municipal
Finances and disclosures
- Price:$450,000
- Price per sq. ft.:$181.01
- Tax amount:$1,488 (2024)
New listings near 7015 Reunion Circle
- New
 $450,000Active4 beds 3 baths2,768 sq. ft.
$450,000Active4 beds 3 baths2,768 sq. ft.7715 Landover Lane, Fountain, CO 80817
MLS# 7325899Listed by: COLDWELL BANKER REALTY - New
 $419,900Active5 beds 3 baths3,178 sq. ft.
$419,900Active5 beds 3 baths3,178 sq. ft.8037 Lodi Lane, Fountain, CO 80817
MLS# 8435932Listed by: BENJAMIN LAMAR DEIS - New
 $495,000Active5 beds 3 baths2,824 sq. ft.
$495,000Active5 beds 3 baths2,824 sq. ft.7524 Lake Avenue, Fountain, CO 80817
MLS# 2955413Listed by: SPRINGS PREMIER BROKERAGE LLC - New
 $419,000Active3 beds 3 baths1,800 sq. ft.
$419,000Active3 beds 3 baths1,800 sq. ft.8336 Hurley Dr, Fountain, CO 80817
MLS# 236966Listed by: RE/MAX ASSOCIATES - New
 $200,000Active3 beds 1 baths1,184 sq. ft.
$200,000Active3 beds 1 baths1,184 sq. ft.921 N Candlestar Loop, Fountain, CO 80817
MLS# 6077716Listed by: HOMESMART - New
 $307,000Active3 beds 2 baths1,174 sq. ft.
$307,000Active3 beds 2 baths1,174 sq. ft.114 Turf Trail Place, Fountain, CO 80817
MLS# 5396589Listed by: MERIT COMPANY INC - New
 $285,000Active2 beds 3 baths1,292 sq. ft.
$285,000Active2 beds 3 baths1,292 sq. ft.7740 Sandy Springs Point, Fountain, CO 80817
MLS# 7331829Listed by: CENTURY 21 DREAM HOME - New
 $355,000Active4 beds 2 baths1,104 sq. ft.
$355,000Active4 beds 2 baths1,104 sq. ft.217 N Vine Street, Fountain, CO 80817
MLS# 5833669Listed by: BLUE PICKET REALTY - New
 $499,900Active5 beds 3 baths3,337 sq. ft.
$499,900Active5 beds 3 baths3,337 sq. ft.7901 Whistlestop Lane, Fountain, CO 80817
MLS# 7214040Listed by: THE CUTTING EDGE - New
 $499,900Active3 beds 3 baths1,820 sq. ft.
$499,900Active3 beds 3 baths1,820 sq. ft.9844 Cronin Street, Fountain, CO 80817
MLS# 3966950Listed by: FATHOM REALTY COLORADO LLC

