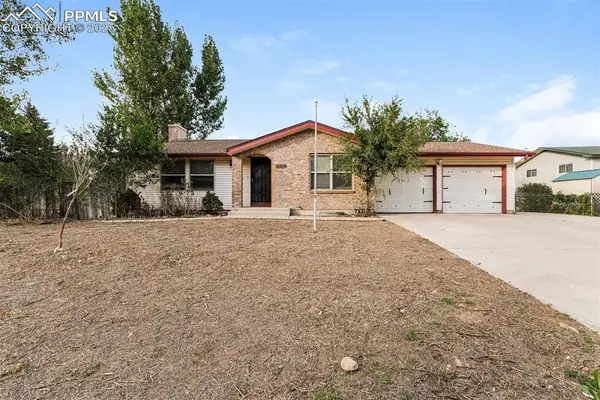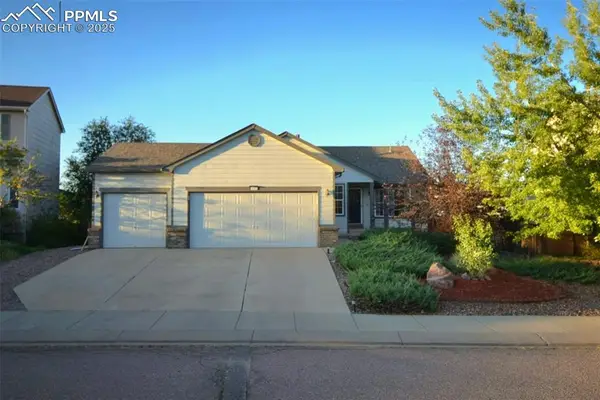7973 Pinfeather Drive, Fountain, CO 80817
Local realty services provided by:Better Homes and Gardens Real Estate Kenney & Company
Listed by:melissa romoltonmelissa@elevatedmovesco.com,925-784-5393
Office:6035 real estate group, llc.
MLS#:4697009
Source:ML
Price summary
- Price:$480,000
- Price per sq. ft.:$205.48
About this home
Check out this lovely home nestled in a peaceful Fountain community, just minutes from Fort Carson, shopping, scenic trails, and schools. This home features a spacious 3-car tandem garage and sits on a premium lot that backs and sides to green space—offering unmatched privacy, serenity and mountain views. Step onto the expansive front porch and into a sun-drenched main level with soaring ceilings, gleaming hardwood floors, and a stylish dine-in kitchen equipped with recessed lighting and stainless-steel appliances. Upstairs, you'll find all three bedrooms, including a owner's suite with a spa-inspired 5-piece ensuite bath. The additional bedrooms are generously sized and connected by a convenient Jack & Jill bathroom. The lower level opens to a versatile second living area with french doors leading to an entertainer’s paradise: an oversized backyard with extended concrete patio and more of those breathtaking views of the Front Range. An unfinished basement awaits your vision—already pre-plumbed for a future bathroom and offering space for two additional bedrooms or a custom retreat. Don’t miss your chance to own this beautiful Colorado home. Schedule your showing today and experience the perfect blend of comfort, style, and location!
Contact an agent
Home facts
- Year built:2013
- Listing ID #:4697009
Rooms and interior
- Bedrooms:3
- Total bathrooms:3
- Full bathrooms:2
- Half bathrooms:1
- Living area:2,336 sq. ft.
Heating and cooling
- Cooling:Central Air
- Heating:Forced Air
Structure and exterior
- Roof:Composition
- Year built:2013
- Building area:2,336 sq. ft.
- Lot area:0.18 Acres
Schools
- High school:Mesa Ridge
- Middle school:Janitell
- Elementary school:Sunrise
Utilities
- Water:Public
- Sewer:Public Sewer
Finances and disclosures
- Price:$480,000
- Price per sq. ft.:$205.48
- Tax amount:$3,592 (2024)
New listings near 7973 Pinfeather Drive
 $475,000Active0.23 Acres
$475,000Active0.23 Acres119 E Ohio Avenue, Fountain, CO 80817
MLS# 2009377Listed by: COLORADO CONNECT REAL ESTATE $30,000Active3 beds 1 baths672 sq. ft.
$30,000Active3 beds 1 baths672 sq. ft.512 Windsor Lane, Fountain, CO 80817
MLS# 5047430Listed by: EXP REALTY, LLC $496,000Pending4 beds 3 baths2,183 sq. ft.
$496,000Pending4 beds 3 baths2,183 sq. ft.10555 Flying F Road, Fountain, CO 80817
MLS# 2831224Listed by: THE CUTTING EDGE- New
 $415,000Active4 beds 3 baths2,428 sq. ft.
$415,000Active4 beds 3 baths2,428 sq. ft.7220 Loveland Avenue, Fountain, CO 80817
MLS# 2654929Listed by: EVERYSTATE INC. - New
 $450,000Active5 beds 3 baths2,810 sq. ft.
$450,000Active5 beds 3 baths2,810 sq. ft.7202 Creekfront Drive, Fountain, CO 80817
MLS# 3972647Listed by: HOMESMART REALTY - New
 $650,000Active4 beds 3 baths3,293 sq. ft.
$650,000Active4 beds 3 baths3,293 sq. ft.7764 Pinfeather Drive, Fountain, CO 80817
MLS# 5582151Listed by: SAGE DREAM HOMES - New
 $340,000Active3 beds 3 baths1,412 sq. ft.
$340,000Active3 beds 3 baths1,412 sq. ft.908 Candlestar Loop, Fountain, CO 80817
MLS# 2730830Listed by: EXP REALTY, LLC - New
 $24,900Active5.7 Acres
$24,900Active5.7 Acres5915 Rattlesnake Point, Fountain, CO 80817
MLS# 9186269Listed by: KELLER WILLIAMS PREFERRED REALTY - New
 $445,000Active3 beds 2 baths2,608 sq. ft.
$445,000Active3 beds 2 baths2,608 sq. ft.7452 Wind Haven Trail, Fountain, CO 80817
MLS# 1892065Listed by: THE CUTTING EDGE  $399,999Pending5 beds 3 baths2,604 sq. ft.
$399,999Pending5 beds 3 baths2,604 sq. ft.838 Marshall Drive, Fountain, CO 80817
MLS# 3316642Listed by: REAL BROKER, LLC DBA REAL
