1302 S Parker Road #336, Four Square Mile, CO 80231
Local realty services provided by:Better Homes and Gardens Real Estate Kenney & Company
1302 S Parker Road #336,Denver, CO 80231
$109,900
- 1 Beds
- 1 Baths
- 600 sq. ft.
- Condominium
- Active
Listed by: ella kaydanovELLABROKER@YAHOO.COM,720-434-3184
Office: brokers guild homes
MLS#:4281859
Source:ML
Price summary
- Price:$109,900
- Price per sq. ft.:$183.17
- Monthly HOA dues:$460
About this home
Wow, where else can you find your own home for just under $110K - nowhere! This price is unbelievable for today's market. Located in the heart of SouthEast Denver within minutes to DTC, Cherry Creek North, light rail, RTD and all kinds of shopping and entertainment. Cash or Hard Money financing only due to ongoing HOA lawsuit. Beautifully remodeled several years ago, this 3rd floor 1BR, 1BA unit with window and balcony overlooking a potentially beautiful private courtyard with ponds, swimming pools (indoor & outdoor), and mature landscaping. This home offers an open kitchen/living room design, maple cabinetry, kitchen island with pendant light fixtures above, all stainless steel appliances, granite countertops, laminate flooring, separate pantry closet, roomy walk-in closet in the bedroom, double pane window and balcony door, mirrored coat closet, extra storage on the balcony & vanity with in-unit washer instead of coin-based building laundry. Rare Denver address with Cherry Creek schools for families with kids. This HOA provides & pays for tons of services for a very reasonable price, including building insurance, reserves, heating, water, sewer, trash, recycling, secured entrances, elevators, grounds/structure/roof maintenance, ponds, swimming pools, irrigation, tennis court, BBQ area, sauna, hot tub, clubhouse, fitness room, billiard room, parking around the building, and on-site management. Buyer is responsible to verify all information, including but not limited to current HOA litigation. The subject unit has not been affected in any way by fire or by asbestos found in some common areas, so it’s available for showings and occupancy. Due to HOA litigation, some of the listed HOA services might be limited in scope and/or temporarily not provided. Don’t miss this one-of-a-kind opportunity to purchase this condo as a primary home or as an investment property. The HOA litigation will be resolved eventually, and from that point, prices will have nowhere to go but up.
Contact an agent
Home facts
- Year built:1972
- Listing ID #:4281859
Rooms and interior
- Bedrooms:1
- Total bathrooms:1
- Full bathrooms:1
- Living area:600 sq. ft.
Heating and cooling
- Cooling:Air Conditioning-Room
- Heating:Baseboard, Hot Water
Structure and exterior
- Year built:1972
- Building area:600 sq. ft.
Schools
- High school:Overland
- Middle school:Prairie
- Elementary school:Village East
Utilities
- Water:Public
- Sewer:Public Sewer
Finances and disclosures
- Price:$109,900
- Price per sq. ft.:$183.17
- Tax amount:$559 (2024)
New listings near 1302 S Parker Road #336
- Open Sat, 1 to 3pmNew
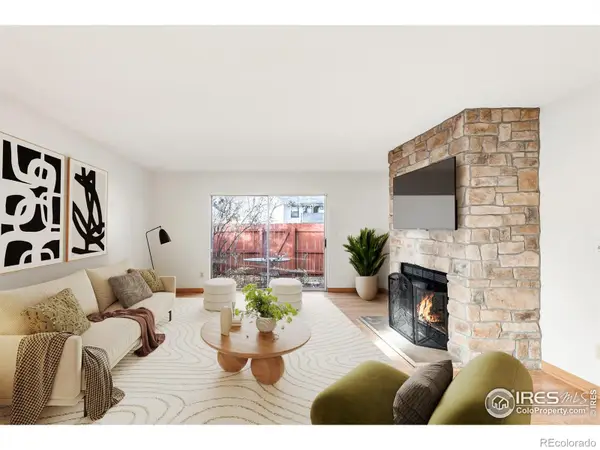 $350,000Active2 beds 3 baths2,328 sq. ft.
$350,000Active2 beds 3 baths2,328 sq. ft.7476 E Arkansas Avenue #10, Denver, CO 80231
MLS# IR1049585Listed by: MILEHIMODERN - BOULDER - New
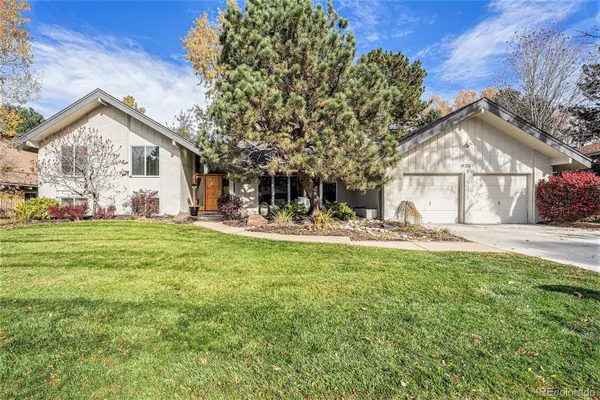 $1,250,000Active4 beds 4 baths4,127 sq. ft.
$1,250,000Active4 beds 4 baths4,127 sq. ft.9297 E Evans Place, Denver, CO 80231
MLS# 3742106Listed by: WEICHERT REALTORS PROFESSIONALS - Coming Soon
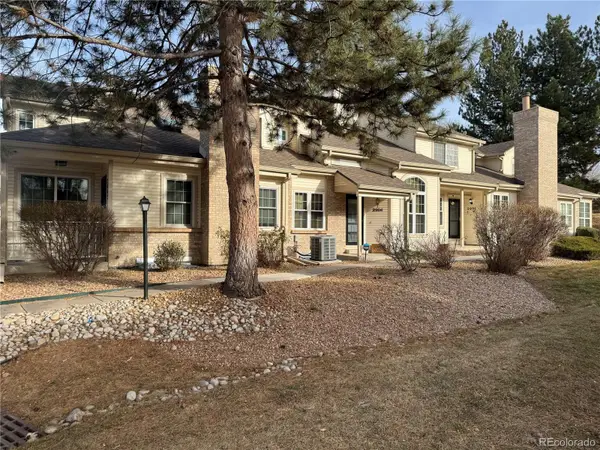 $389,900Coming Soon3 beds 3 baths
$389,900Coming Soon3 beds 3 baths2002 S Xenia Way, Denver, CO 80231
MLS# 3251823Listed by: RE/MAX PROFESSIONALS - New
 $290,000Active2 beds 2 baths1,062 sq. ft.
$290,000Active2 beds 2 baths1,062 sq. ft.9300 E Florida Avenue #901, Denver, CO 80247
MLS# 5200474Listed by: BERKSHIRE HATHAWAY HOMESERVICES COLORADO REAL ESTATE, LLC - New
 $300,000Active2 beds 2 baths977 sq. ft.
$300,000Active2 beds 2 baths977 sq. ft.8707 E Florida Avenue #1007, Denver, CO 80247
MLS# 3645473Listed by: WESTERN REALTY 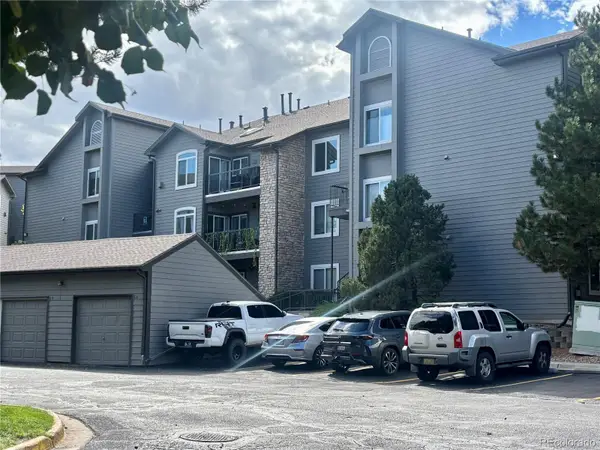 $255,000Active2 beds 2 baths1,079 sq. ft.
$255,000Active2 beds 2 baths1,079 sq. ft.2575 S Syracuse Way #G104, Denver, CO 80231
MLS# 4212210Listed by: THRIVE REAL ESTATE GROUP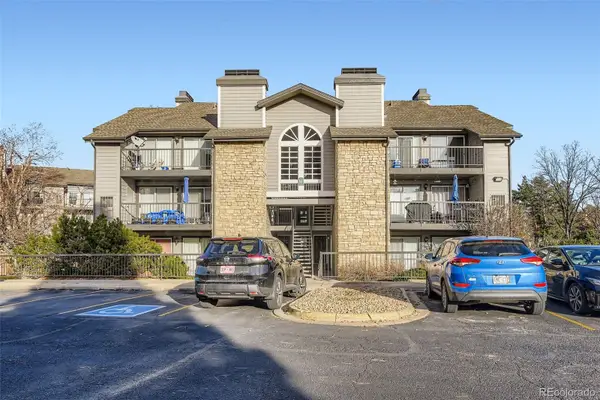 $279,000Active2 beds 1 baths936 sq. ft.
$279,000Active2 beds 1 baths936 sq. ft.2575 S Syracuse Way #M306, Denver, CO 80231
MLS# 2185898Listed by: KELLER WILLIAMS INTEGRITY REAL ESTATE LLC $310,000Active3 beds 3 baths1,558 sq. ft.
$310,000Active3 beds 3 baths1,558 sq. ft.7476 E Arkansas Avenue #34-09, Denver, CO 80231
MLS# 6237277Listed by: LPT REALTY $645,000Active3 beds 4 baths2,682 sq. ft.
$645,000Active3 beds 4 baths2,682 sq. ft.1131 S Chester Court, Denver, CO 80247
MLS# 7757343Listed by: COLDWELL BANKER REALTY 18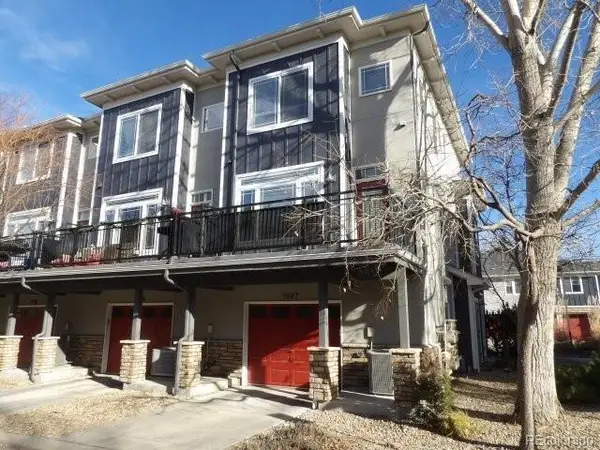 $364,900Active3 beds 4 baths1,596 sq. ft.
$364,900Active3 beds 4 baths1,596 sq. ft.9300 E Florida Avenue #1107, Denver, CO 80247
MLS# 4334270Listed by: RE/MAX ALLIANCE
