1473 S Uinta Court, Four Square Mile, CO 80231
Local realty services provided by:Better Homes and Gardens Real Estate Kenney & Company
Listed by: ann baumgartnerbaumgartner.ann@gmail.com,303-919-4545
Office: compass - denver
MLS#:9179938
Source:ML
Price summary
- Price:$1,395,000
- Price per sq. ft.:$316.97
- Monthly HOA dues:$110
About this home
Resort-Style Living in the Heart of Denver.
Move-In Ready with New Interior Paint and Carpet!
Situated perfectly between the prestigious Cherry Creek neighborhood and the thriving Denver Tech Center, this exceptional six-
bedroom residence is a rare blend of luxury, comfort, and convenience. Offering two lavish primary suites—each with its own spa-inspired five-piece bath—this home is designed for both relaxation and refinement. Step into a beautifully crafted interior where a custom-designed kitchen serves as the heart of the home, flowing effortlessly into an entertainer’s floor plan. Whether you’re hosting intimate dinners or lively gatherings, every detail has been thoughtfully curated for seamless living.
Outdoors, discover your personal oasis: an exquisite in-ground pool, a bubbling hot tub, and multiple areas for alfresco dining and lounging—truly outdoor entertaining at its finest.
Meticulously maintained, the home also features a pristine, immaculate 3 car garage, a well-appointed home office, and a sense of tranquility that makes every day feel like a retreat. Striking the perfect balance between luxury and location, this property offers a lifestyle that is both elevated and chic with an ambiance of tranquility that transforms everyday living into a retreat-like experience.
Contact an agent
Home facts
- Year built:1995
- Listing ID #:9179938
Rooms and interior
- Bedrooms:6
- Total bathrooms:5
- Full bathrooms:3
- Half bathrooms:1
- Living area:4,401 sq. ft.
Heating and cooling
- Cooling:Attic Fan, Central Air
- Heating:Forced Air, Radiant Floor
Structure and exterior
- Roof:Composition
- Year built:1995
- Building area:4,401 sq. ft.
- Lot area:0.24 Acres
Schools
- High school:Overland
- Middle school:Prairie
- Elementary school:Eastridge
Utilities
- Water:Public
- Sewer:Public Sewer
Finances and disclosures
- Price:$1,395,000
- Price per sq. ft.:$316.97
- Tax amount:$6,763 (2024)
New listings near 1473 S Uinta Court
- New
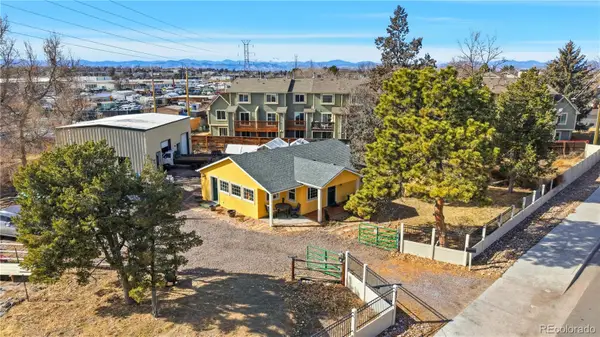 $779,000Active0.63 Acres
$779,000Active0.63 Acres1891 S Quebec Way, Denver, CO 80231
MLS# 5698844Listed by: SHIBUMI REAL ESTATE - Open Sat, 12 to 2pmNew
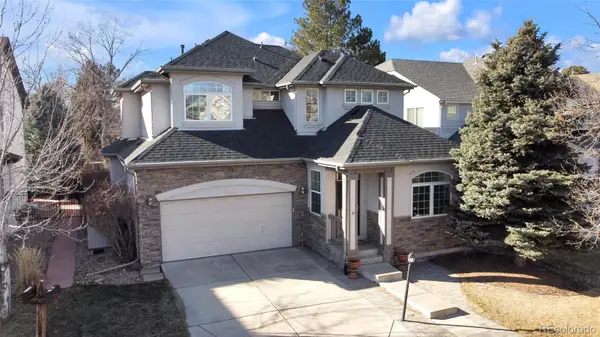 $833,000Active5 beds 5 baths3,791 sq. ft.
$833,000Active5 beds 5 baths3,791 sq. ft.1701 S Poplar, Denver, CO 80224
MLS# 4407672Listed by: COMPASS - DENVER - New
 $475,000Active3 beds 4 baths2,122 sq. ft.
$475,000Active3 beds 4 baths2,122 sq. ft.7474 E Arkansas Avenue #31-01, Denver, CO 80231
MLS# 5317737Listed by: KELLER WILLIAMS DTC - New
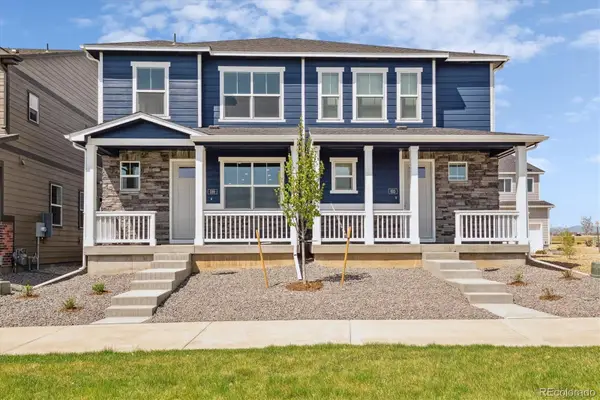 $480,055Active3 beds 3 baths1,490 sq. ft.
$480,055Active3 beds 3 baths1,490 sq. ft.1341 S Chester Street #A, Denver, CO 80247
MLS# 9570847Listed by: D.R. HORTON REALTY, LLC - New
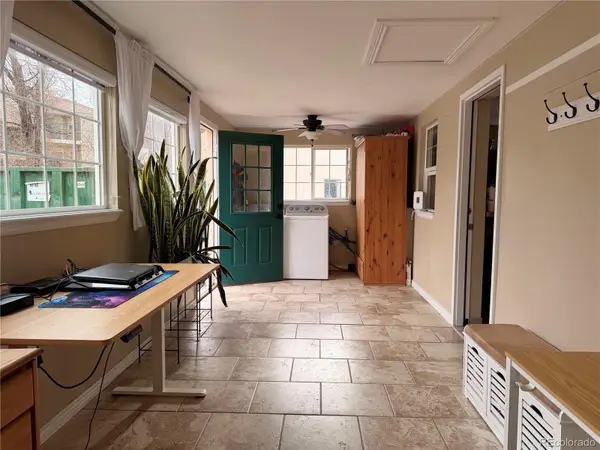 $779,000Active2 beds 1 baths1,320 sq. ft.
$779,000Active2 beds 1 baths1,320 sq. ft.1891 S Quebec Way, Denver, CO 80231
MLS# 6281102Listed by: SHIBUMI REAL ESTATE - New
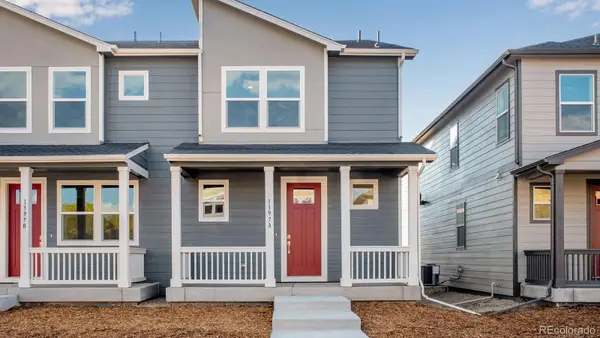 $494,875Active3 beds 3 baths1,514 sq. ft.
$494,875Active3 beds 3 baths1,514 sq. ft.1349 S Chester Street #A, Denver, CO 80247
MLS# 1816708Listed by: D.R. HORTON REALTY, LLC - New
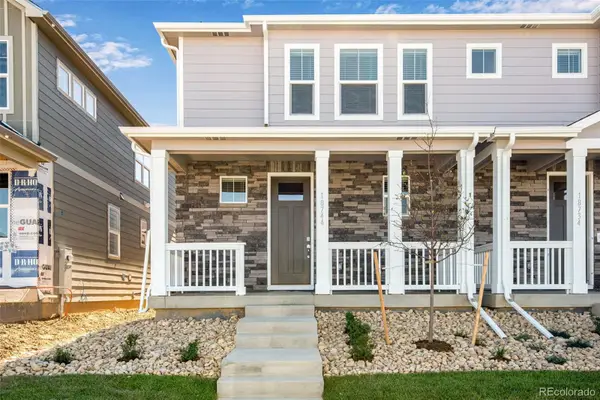 $495,080Active3 beds 3 baths1,514 sq. ft.
$495,080Active3 beds 3 baths1,514 sq. ft.1341 S Chester Street #B, Denver, CO 80247
MLS# 6562398Listed by: D.R. HORTON REALTY, LLC 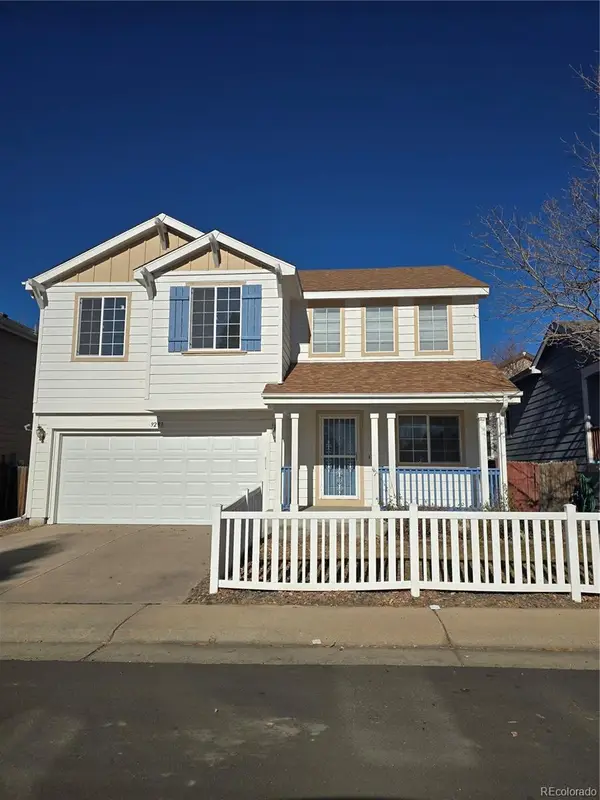 $540,000Active3 beds 3 baths2,682 sq. ft.
$540,000Active3 beds 3 baths2,682 sq. ft.9253 E Arizona Place, Denver, CO 80247
MLS# 4551708Listed by: TOTAL REALTY CORP.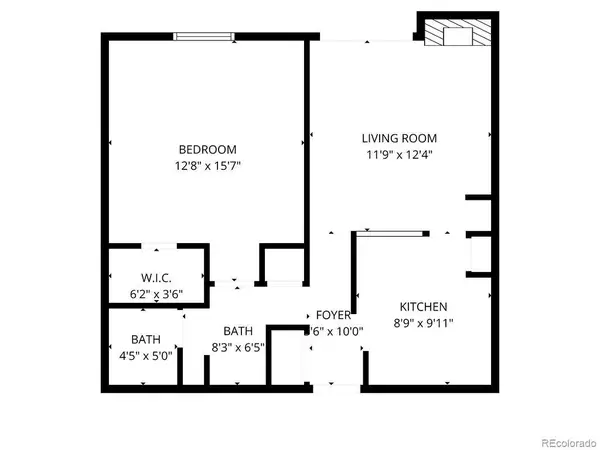 $70,000Pending1 beds 1 baths600 sq. ft.
$70,000Pending1 beds 1 baths600 sq. ft.1302 S Parker Road #128, Denver, CO 80231
MLS# 5894635Listed by: LPT REALTY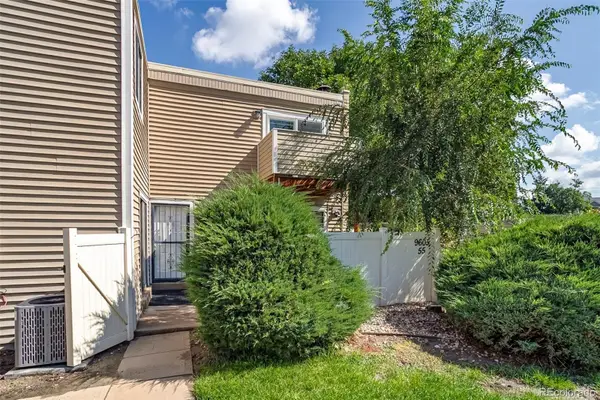 $292,500Active2 beds 2 baths1,156 sq. ft.
$292,500Active2 beds 2 baths1,156 sq. ft.9605 E Kansas Circle #55, Denver, CO 80247
MLS# 8708577Listed by: LARK & KEY REAL ESTATE

