7476 E Arkansas Avenue #39-01, Four Square Mile, CO 80231
Local realty services provided by:Better Homes and Gardens Real Estate Kenney & Company
7476 E Arkansas Avenue #39-01,Denver, CO 80231
$349,900
- 2 Beds
- 3 Baths
- 2,328 sq. ft.
- Condominium
- Active
Listed by: sarah gallegos, rodney gallegosSarah@SarahGallegos.com,720-933-9331
Office: keller williams advantage realty llc.
MLS#:5612940
Source:ML
Price summary
- Price:$349,900
- Price per sq. ft.:$150.3
- Monthly HOA dues:$675
About this home
Exceptional End-Unit Townhome Near Cherry Creek! Welcome to this beautifully updated end-unit townhouse perfectly situated near Cherry Creek and countless shopping, dining, and recreation options. Nestled on a greenbelt, this home offers both privacy and a serene setting, while still being close to everything you need.Inside, you’ll love the open floorplan featuring new laminate flooring, fresh carpet, and a cozy wood-burning fireplace that anchors the spacious living area. The kitchen is equipped with newer stainless steel appliances, including a gas range, making it a chef’s delight. Upstairs, you’ll find two oversized primary suites, each offering comfort and versatility. A newer furnace ensures year-round efficiency and peace of mind. Step outside to enjoy a large private patio, perfect for entertaining or relaxing outdoors. Conveniently equipped with electric stair lifts on every floor for enhanced accessibility and comfort. Additional highlights include a two-car garage and access to a vibrant community with two pools, two hot tubs, and two clubhouses—ideal for both relaxation and social gatherings. Don’t miss your chance to own this exceptional home that combines comfort, convenience, and community in one perfect package!
Contact an agent
Home facts
- Year built:1985
- Listing ID #:5612940
Rooms and interior
- Bedrooms:2
- Total bathrooms:3
- Full bathrooms:2
- Half bathrooms:1
- Living area:2,328 sq. ft.
Heating and cooling
- Cooling:Central Air
- Heating:Forced Air
Structure and exterior
- Roof:Composition
- Year built:1985
- Building area:2,328 sq. ft.
- Lot area:0.03 Acres
Schools
- High school:Overland
- Middle school:Prairie
- Elementary school:Eastridge
Utilities
- Water:Public
- Sewer:Public Sewer
Finances and disclosures
- Price:$349,900
- Price per sq. ft.:$150.3
- Tax amount:$2,145 (2024)
New listings near 7476 E Arkansas Avenue #39-01
- New
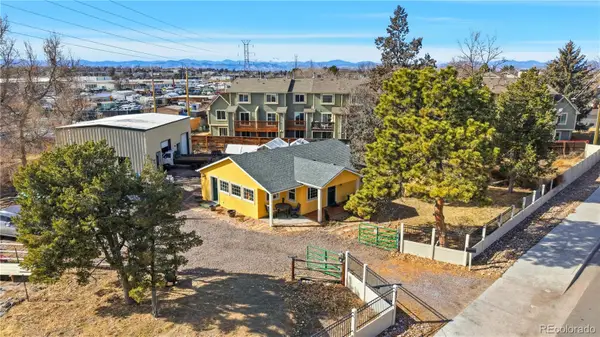 $779,000Active0.63 Acres
$779,000Active0.63 Acres1891 S Quebec Way, Denver, CO 80231
MLS# 5698844Listed by: SHIBUMI REAL ESTATE - Open Sat, 12 to 2pmNew
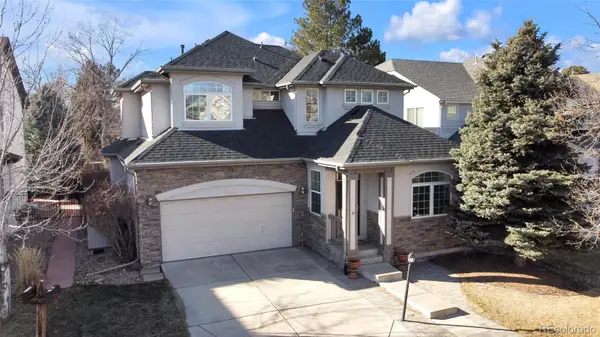 $833,000Active5 beds 5 baths3,791 sq. ft.
$833,000Active5 beds 5 baths3,791 sq. ft.1701 S Poplar, Denver, CO 80224
MLS# 4407672Listed by: COMPASS - DENVER - New
 $475,000Active3 beds 4 baths2,122 sq. ft.
$475,000Active3 beds 4 baths2,122 sq. ft.7474 E Arkansas Avenue #31-01, Denver, CO 80231
MLS# 5317737Listed by: KELLER WILLIAMS DTC - New
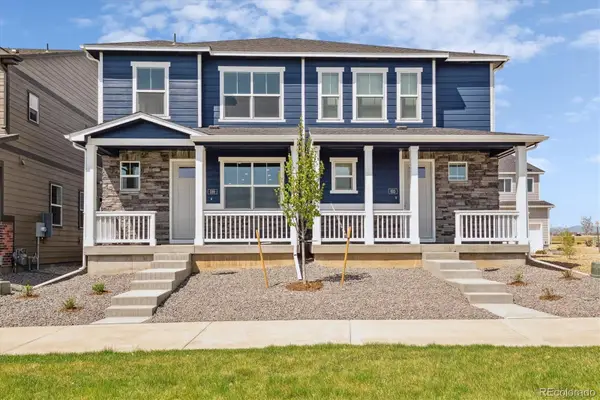 $480,055Active3 beds 3 baths1,490 sq. ft.
$480,055Active3 beds 3 baths1,490 sq. ft.1341 S Chester Street #A, Denver, CO 80247
MLS# 9570847Listed by: D.R. HORTON REALTY, LLC - New
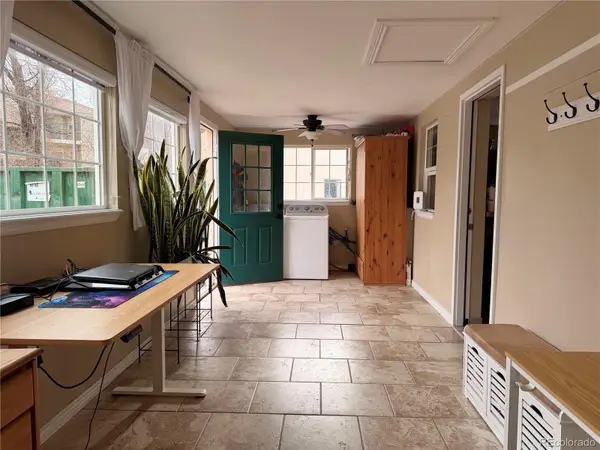 $779,000Active2 beds 1 baths1,320 sq. ft.
$779,000Active2 beds 1 baths1,320 sq. ft.1891 S Quebec Way, Denver, CO 80231
MLS# 6281102Listed by: SHIBUMI REAL ESTATE - New
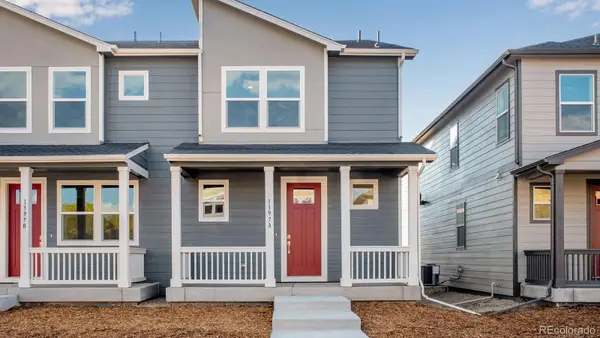 $494,875Active3 beds 3 baths1,514 sq. ft.
$494,875Active3 beds 3 baths1,514 sq. ft.1349 S Chester Street #A, Denver, CO 80247
MLS# 1816708Listed by: D.R. HORTON REALTY, LLC - New
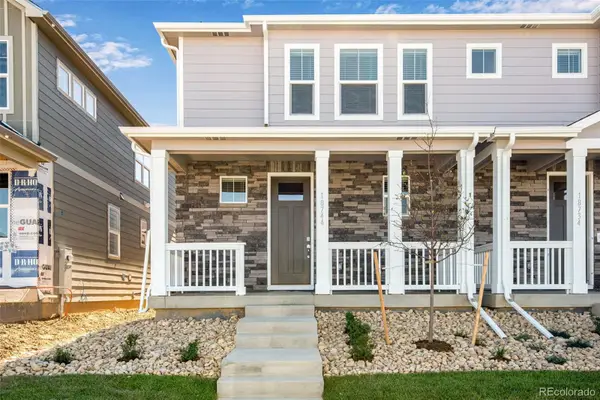 $495,080Active3 beds 3 baths1,514 sq. ft.
$495,080Active3 beds 3 baths1,514 sq. ft.1341 S Chester Street #B, Denver, CO 80247
MLS# 6562398Listed by: D.R. HORTON REALTY, LLC 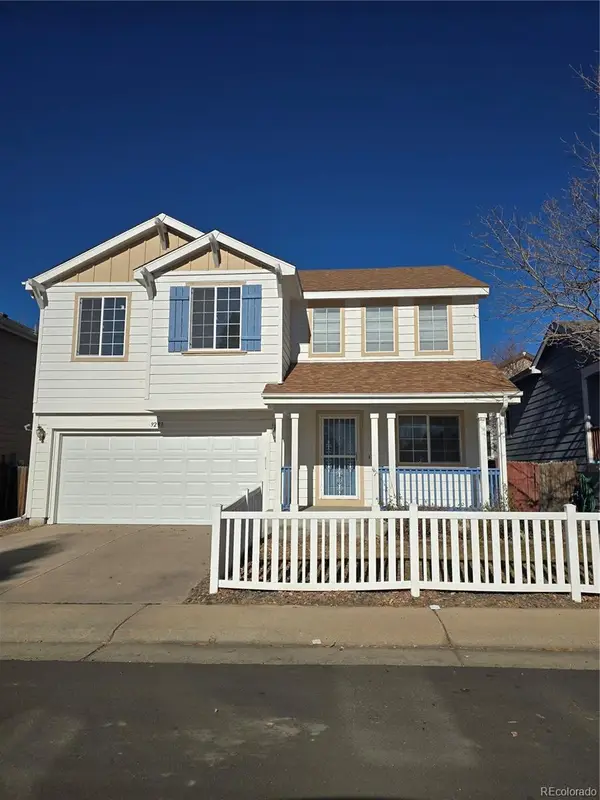 $540,000Active3 beds 3 baths2,682 sq. ft.
$540,000Active3 beds 3 baths2,682 sq. ft.9253 E Arizona Place, Denver, CO 80247
MLS# 4551708Listed by: TOTAL REALTY CORP.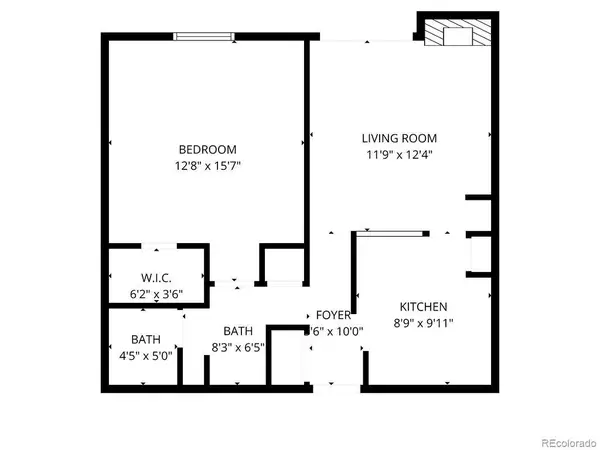 $70,000Pending1 beds 1 baths600 sq. ft.
$70,000Pending1 beds 1 baths600 sq. ft.1302 S Parker Road #128, Denver, CO 80231
MLS# 5894635Listed by: LPT REALTY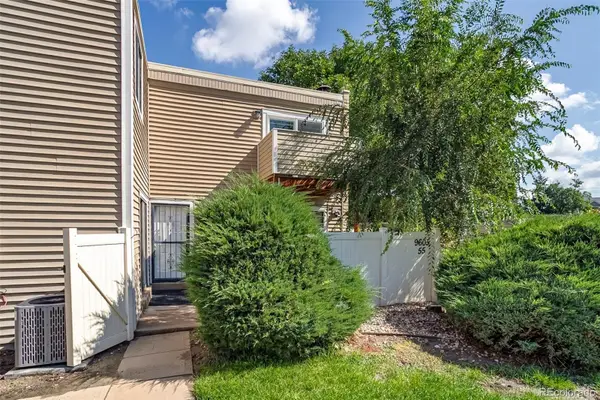 $292,500Active2 beds 2 baths1,156 sq. ft.
$292,500Active2 beds 2 baths1,156 sq. ft.9605 E Kansas Circle #55, Denver, CO 80247
MLS# 8708577Listed by: LARK & KEY REAL ESTATE

