9151 E Harvard Avenue, Denver, CO 80231
Local realty services provided by:Better Homes and Gardens Real Estate Kenney & Company
9151 E Harvard Avenue,Denver, CO 80231
$2,495,000
- 4 Beds
- 6 Baths
- 6,717 sq. ft.
- Single family
- Active
Listed by:elaine swomleyeswomley@livsothebysrealty.com,303-916-8207
Office:liv sotheby's international realty
MLS#:7755743
Source:ML
Price summary
- Price:$2,495,000
- Price per sq. ft.:$371.45
- Monthly HOA dues:$210
About this home
A most desirable neighborhood for leisure-in-luxury lifestyle, Cherry Creek Country Club hosts a Jack Nicklaus Signature 18-hole private golf course & clubhouse with outdoor swimming pool, tennis & pickle ball courts, & indoor Spa with ALL the services, Fitness Center with ALL the equipment & Restaurants ALL with great chefs - ALL providing glorious member services. This home showcases opulent spaces in an open floor plan with many coveted indoor/outdoor connections, & it has just been painted in shades of white! The large Dining Room opens through French Doors to the front sitting porch, & follows into an expansive Great Room with high ceiling, enormous fireplace, & glorious doors/windows overlooking the golfing landscape. The kitchen, leading to the outdoor BarBQ, dining area & patio seating, shows off a grand island & the high-end appliances you expect, with ready access to the lovely laundry & 2-car garage...& your golf cart is in the 3rd bay across the way! Main floor Primary Suite is secluded in its own wing of the house next to a very private office offering convenience day & night. Entering the lower level, you immediately see your pool table fronting the stone fireplace, substantial wet bar equipped with appliances & the wine cellar ready for your 800 bottles. All opens to entertainment with reclining chairs fronting the big screen TV. The big bedroom/bath await family & friends & the enormous unfinished storage provides the space to harbor your treasures. The 2nd floor glass-enclosed office, or gaming room, treats you to glorious wood-trim, & leads into another sizeable bedroom/bath. Down the hall is the 4th bedroom/bath, a private sanctuary all its own. This is truly a masterpiece with most rooms accessing the outdoors, & the space & detail through each room is so impressive. With a Championship golf course to share recreation, world-class amenities to foster friendship and a strong sense of community to celebrate...YOU ARE WELCOMED HOME!
Contact an agent
Home facts
- Year built:2005
- Listing ID #:7755743
Rooms and interior
- Bedrooms:4
- Total bathrooms:6
- Full bathrooms:2
- Half bathrooms:2
- Living area:6,717 sq. ft.
Heating and cooling
- Cooling:Central Air
- Heating:Forced Air
Structure and exterior
- Roof:Concrete
- Year built:2005
- Building area:6,717 sq. ft.
- Lot area:0.19 Acres
Schools
- High school:Overland
- Middle school:Prairie
- Elementary school:Eastridge
Utilities
- Water:Public
- Sewer:Public Sewer
Finances and disclosures
- Price:$2,495,000
- Price per sq. ft.:$371.45
- Tax amount:$14,984 (2024)
New listings near 9151 E Harvard Avenue
- New
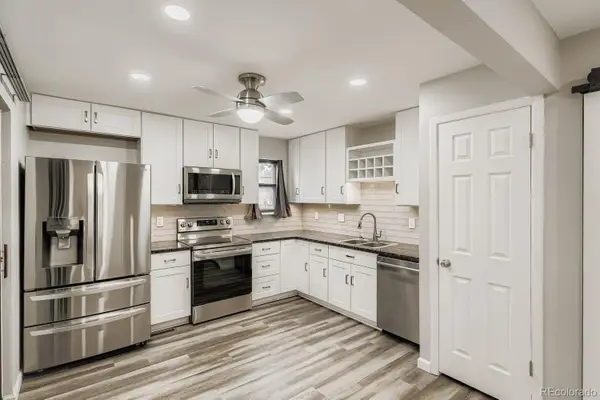 $345,000Active2 beds 2 baths1,240 sq. ft.
$345,000Active2 beds 2 baths1,240 sq. ft.1251 S Yosemite Way #89, Denver, CO 80247
MLS# 2098620Listed by: COMPASS - DENVER - New
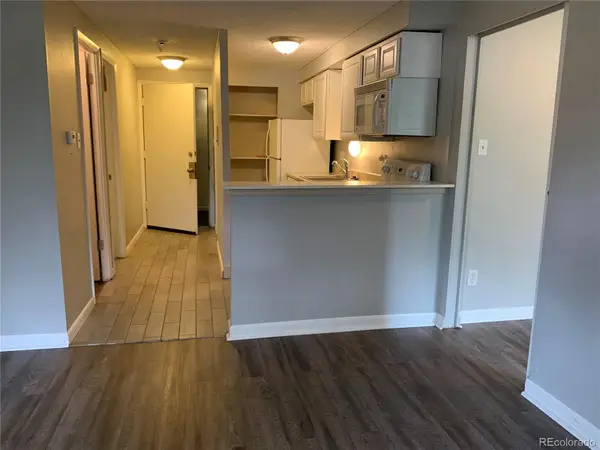 $95,000Active1 beds 1 baths500 sq. ft.
$95,000Active1 beds 1 baths500 sq. ft.8826 E Florida Avenue #218, Denver, CO 80247
MLS# 8446596Listed by: ZEZEN REALTY LLC - New
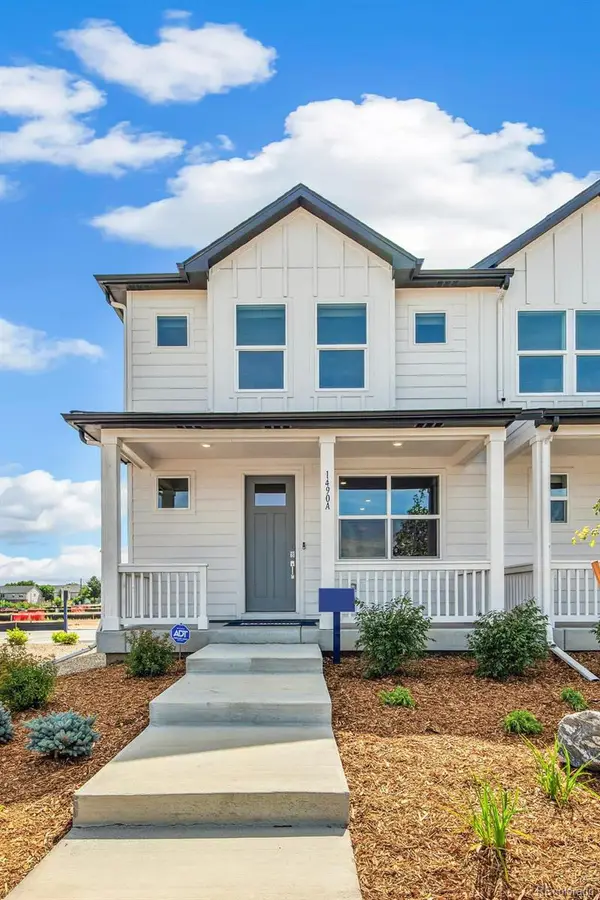 $499,995Active3 beds 3 baths1,490 sq. ft.
$499,995Active3 beds 3 baths1,490 sq. ft.1357 S Chester Street #B, Denver, CO 80247
MLS# 8244227Listed by: D.R. HORTON REALTY, LLC - New
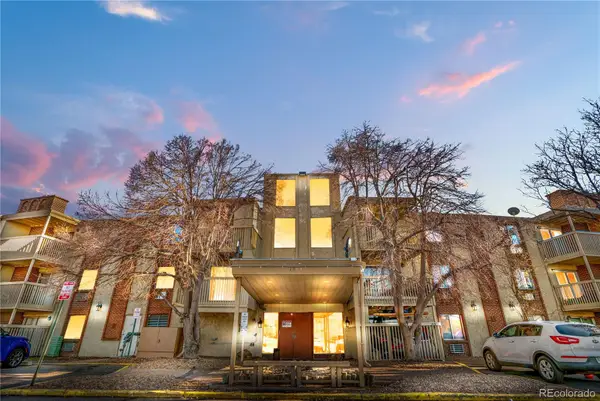 $68,000Active1 beds 1 baths625 sq. ft.
$68,000Active1 beds 1 baths625 sq. ft.1302 S Parker Road #225, Denver, CO 80231
MLS# 3484540Listed by: KEY REAL ESTATE GROUP LLC - New
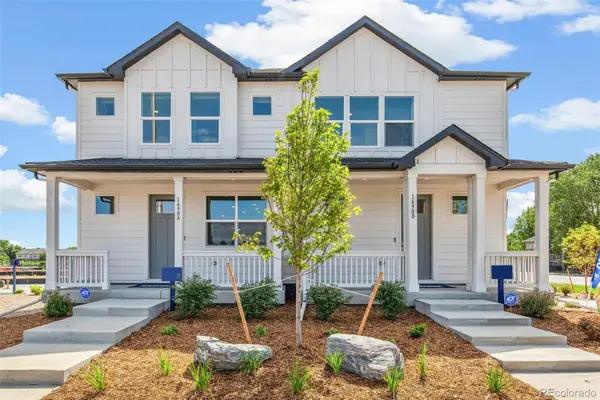 $530,000Active3 beds 3 baths1,514 sq. ft.
$530,000Active3 beds 3 baths1,514 sq. ft.1381 S Chester Street #A, Denver, CO 80247
MLS# 5136707Listed by: D.R. HORTON REALTY, LLC  $450,000Pending3 beds 3 baths1,999 sq. ft.
$450,000Pending3 beds 3 baths1,999 sq. ft.2005 S Xenia Way, Denver, CO 80231
MLS# 1825693Listed by: LIV SOTHEBY'S INTERNATIONAL REALTY- New
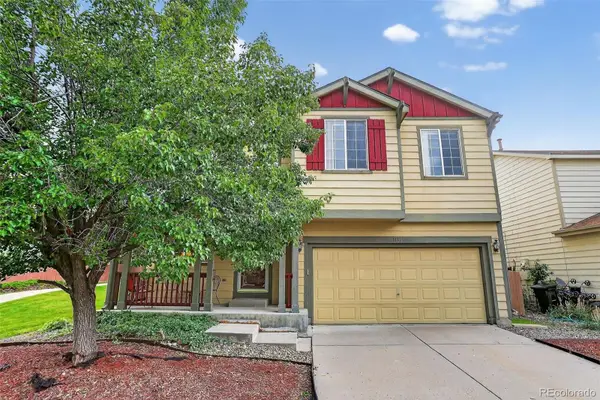 $565,000Active3 beds 4 baths2,682 sq. ft.
$565,000Active3 beds 4 baths2,682 sq. ft.1131 S Chester Court, Denver, CO 80247
MLS# 3573011Listed by: COLDWELL BANKER REALTY 18 - New
 $298,500Active2 beds 2 baths1,079 sq. ft.
$298,500Active2 beds 2 baths1,079 sq. ft.2575 S Syracuse Way #H201, Denver, CO 80231
MLS# 3714553Listed by: SLIFER SMITH AND FRAMPTON REAL ESTATE - New
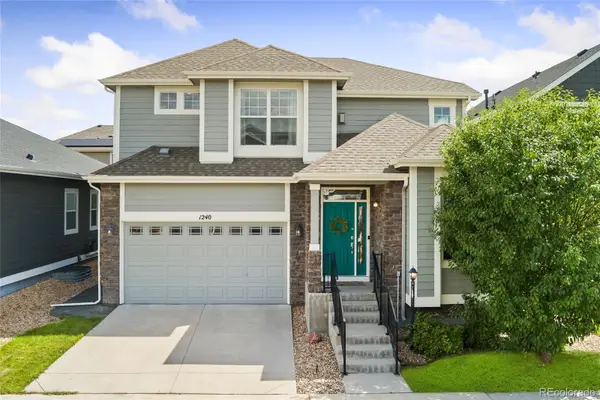 $775,000Active4 beds 4 baths3,575 sq. ft.
$775,000Active4 beds 4 baths3,575 sq. ft.1240 S Verbena Street, Denver, CO 80247
MLS# 4213030Listed by: REDFIN CORPORATION - New
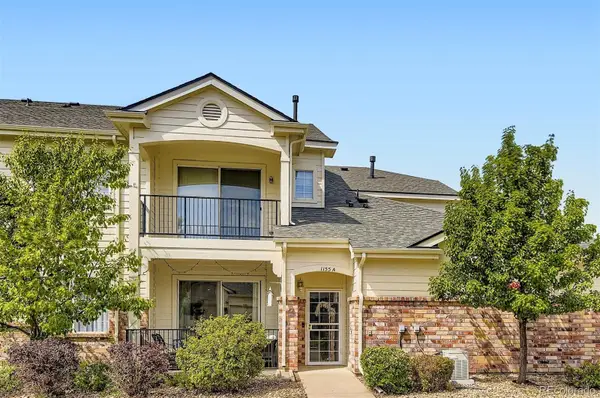 $375,000Active2 beds 2 baths1,021 sq. ft.
$375,000Active2 beds 2 baths1,021 sq. ft.1155 S Alton Street #A, Denver, CO 80247
MLS# 7363842Listed by: LPT REALTY
