9316 E Harvard Avenue, Four Square Mile, CO 80231
Local realty services provided by:Better Homes and Gardens Real Estate Kenney & Company
9316 E Harvard Avenue,Denver, CO 80231
$1,990,000
- 5 Beds
- 6 Baths
- 5,962 sq. ft.
- Single family
- Active
Listed by: karen brinckerhoffkaren@kentwood.com,303-898-9825
Office: kentwood real estate dtc, llc.
MLS#:3420733
Source:ML
Price summary
- Price:$1,990,000
- Price per sq. ft.:$333.78
- Monthly HOA dues:$200
About this home
Welcome to 9316 E Harvard Avenue - a beautifully maintained custom home built in 2015, ideally positioned on an interior street within one of Denver’s premier golf communities, home to an award-winning Jack Nicklaus–designed course. Backing to a serene water feature, this residence offers both elegance and tranquility with captivating views of ducks along the stream and stunning Rocky Mountain sunsets. The expansive upper patio and balcony, complete with a built-in gas BBQ and custom pergola, create the perfect setting for outdoor entertaining. Inside, the spacious, open floor plan is designed for both comfort and function and features a fresh coat of paint throughout. The chef’s kitchen features professional-grade appliances, an island that serves as the centerpiece of the space and a breakfast nook. A formal dining room - offered with a custom table and two banquette benches (seats 12) makes entertaining effortless, while the main-floor study provides a quiet space to work from home. The primary suite is private retreat featuring a spacious bedroom with plenty of natural light, an oversized bathroom with dual vanities, soaking tub and a large shower, and the one-of-a-kind walk-in closet. Upstairs, two en-suite bedrooms accompany a versatile loft area that serves beautifully as a sitting room or library. The finished walkout basement is a highlight of the home, offering a complete private living space with two bedrooms, two bathrooms, a recreation area, wet bar with dishwasher, and a covered patio that opens to the lawn and stream. For added flexibility, the basement includes a large unfinished area, perfect for storage or future customization.
Additional features include an automatic generator for peace of mind and meticulously cared-for interiors that reflect the pride of ownership throughout. With its combination of thoughtfully designed spaces & a rare walkout basement overlooking tranquil water views, this home delivers a lifestyle of both luxury and ease.
Contact an agent
Home facts
- Year built:2015
- Listing ID #:3420733
Rooms and interior
- Bedrooms:5
- Total bathrooms:6
- Full bathrooms:5
- Half bathrooms:1
- Living area:5,962 sq. ft.
Heating and cooling
- Cooling:Central Air
- Heating:Forced Air
Structure and exterior
- Roof:Concrete
- Year built:2015
- Building area:5,962 sq. ft.
- Lot area:0.17 Acres
Schools
- High school:Overland
- Middle school:Prairie
- Elementary school:Eastridge
Utilities
- Water:Public
- Sewer:Public Sewer
Finances and disclosures
- Price:$1,990,000
- Price per sq. ft.:$333.78
- Tax amount:$12,909 (2024)
New listings near 9316 E Harvard Avenue
- New
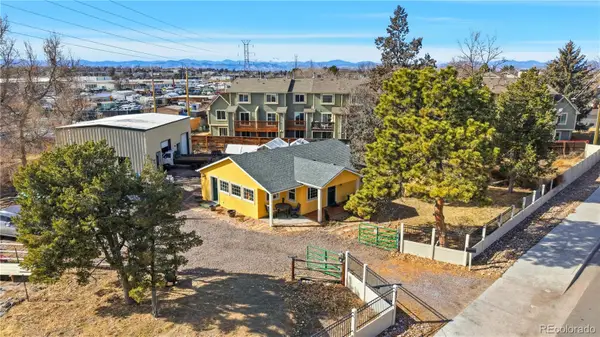 $779,000Active0.63 Acres
$779,000Active0.63 Acres1891 S Quebec Way, Denver, CO 80231
MLS# 5698844Listed by: SHIBUMI REAL ESTATE - Open Sat, 12 to 2pmNew
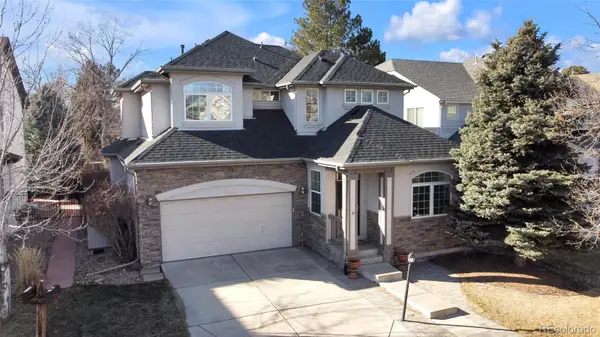 $833,000Active5 beds 5 baths3,791 sq. ft.
$833,000Active5 beds 5 baths3,791 sq. ft.1701 S Poplar, Denver, CO 80224
MLS# 4407672Listed by: COMPASS - DENVER - New
 $475,000Active3 beds 4 baths2,122 sq. ft.
$475,000Active3 beds 4 baths2,122 sq. ft.7474 E Arkansas Avenue #31-01, Denver, CO 80231
MLS# 5317737Listed by: KELLER WILLIAMS DTC - New
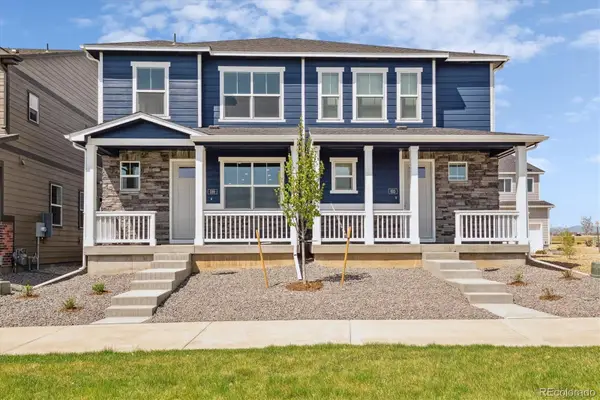 $480,055Active3 beds 3 baths1,490 sq. ft.
$480,055Active3 beds 3 baths1,490 sq. ft.1341 S Chester Street #A, Denver, CO 80247
MLS# 9570847Listed by: D.R. HORTON REALTY, LLC - New
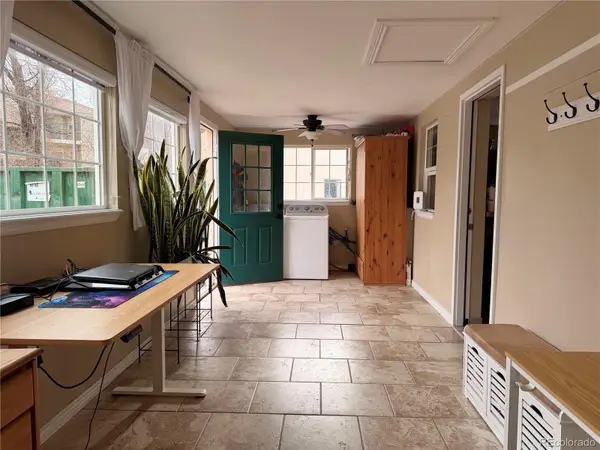 $779,000Active2 beds 1 baths1,320 sq. ft.
$779,000Active2 beds 1 baths1,320 sq. ft.1891 S Quebec Way, Denver, CO 80231
MLS# 6281102Listed by: SHIBUMI REAL ESTATE - New
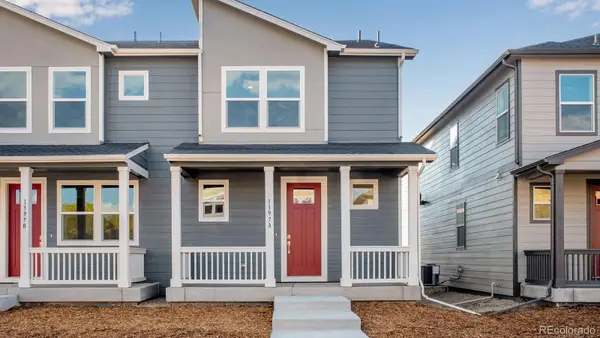 $494,875Active3 beds 3 baths1,514 sq. ft.
$494,875Active3 beds 3 baths1,514 sq. ft.1349 S Chester Street #A, Denver, CO 80247
MLS# 1816708Listed by: D.R. HORTON REALTY, LLC - New
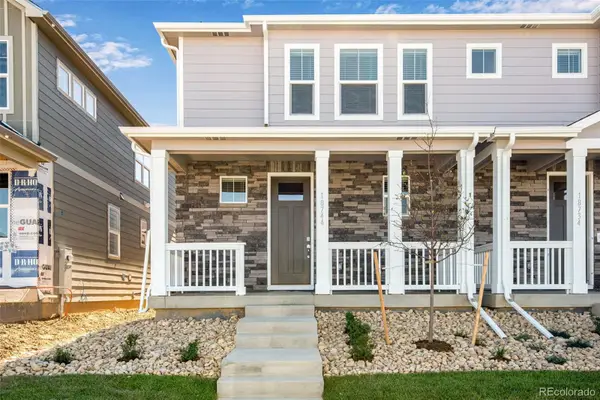 $495,080Active3 beds 3 baths1,514 sq. ft.
$495,080Active3 beds 3 baths1,514 sq. ft.1341 S Chester Street #B, Denver, CO 80247
MLS# 6562398Listed by: D.R. HORTON REALTY, LLC 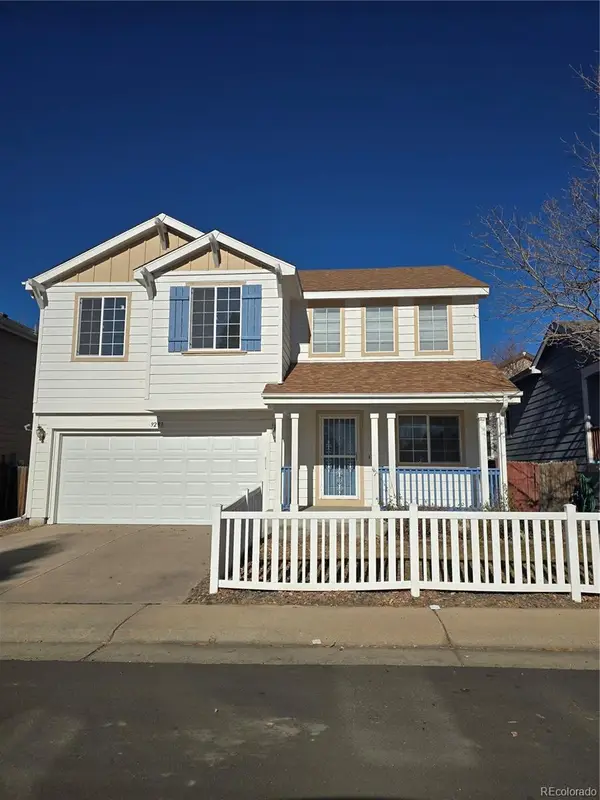 $540,000Active3 beds 3 baths2,682 sq. ft.
$540,000Active3 beds 3 baths2,682 sq. ft.9253 E Arizona Place, Denver, CO 80247
MLS# 4551708Listed by: TOTAL REALTY CORP.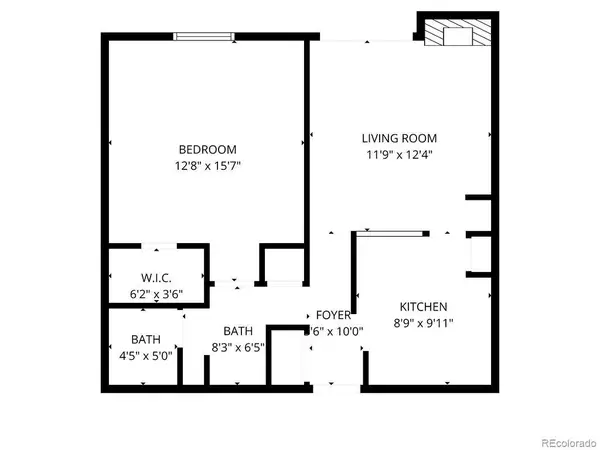 $70,000Pending1 beds 1 baths600 sq. ft.
$70,000Pending1 beds 1 baths600 sq. ft.1302 S Parker Road #128, Denver, CO 80231
MLS# 5894635Listed by: LPT REALTY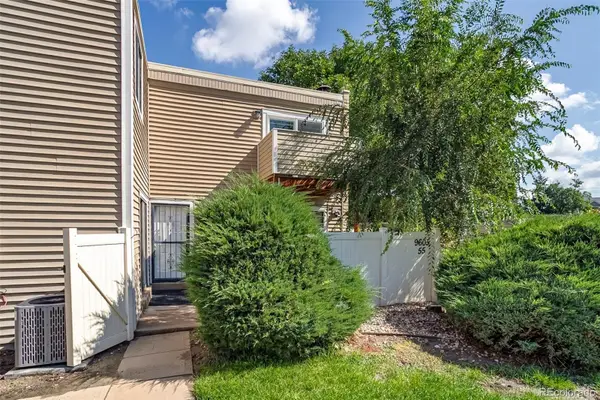 $292,500Active2 beds 2 baths1,156 sq. ft.
$292,500Active2 beds 2 baths1,156 sq. ft.9605 E Kansas Circle #55, Denver, CO 80247
MLS# 8708577Listed by: LARK & KEY REAL ESTATE

