9400 E Iliff Avenue #88, Four Square Mile, CO 80231
Local realty services provided by:Better Homes and Gardens Real Estate Kenney & Company
9400 E Iliff Avenue #88,Denver, CO 80231
$300,000
- 2 Beds
- 2 Baths
- 1,124 sq. ft.
- Condominium
- Active
Listed by: keri duffy720-308-1585
Office: kentwood real estate cherry creek
MLS#:8166035
Source:ML
Price summary
- Price:$300,000
- Price per sq. ft.:$266.9
- Monthly HOA dues:$510
About this home
Seller Credit • 2 Beds • 2 Baths • Pool Community • Mountain & Sunset Views
Wind Stream townhome with vaulted ceilings, skylights, brick fireplace, and west-facing deck with mountain views. New roof & central A/C (2025). Priced for equity with cosmetic updates ready for your vision. Seller offering credit toward HOA dues or rate buy down. Pool, trails, and RTD bus stop nearby.Attached garage and in-unit laundry. Spacious primary suite with five-piece bath. Relax on your deck or enjoy the community pool and hot tub. Skylights brighten the kitchen and living areas; brick fireplace anchors open-concept living. Direct access to High Line Canal Trail and RTD bus stop at Havana & Iliff (0.2 mi, Route 105). Minutes to I-225, DTC, DIA, adjacent to Cherry Creek Country Club, Cherry Creek School District, Costco, Il Forno di Tutti, Bettola Bistro, SONDER Coffee & Tea, and area parks/greenways. FHA-approved complex.
Contact an agent
Home facts
- Year built:1984
- Listing ID #:8166035
Rooms and interior
- Bedrooms:2
- Total bathrooms:2
- Full bathrooms:2
- Living area:1,124 sq. ft.
Heating and cooling
- Cooling:Central Air
- Heating:Forced Air
Structure and exterior
- Roof:Composition
- Year built:1984
- Building area:1,124 sq. ft.
Schools
- High school:Overland
- Middle school:Prairie
- Elementary school:Eastridge
Utilities
- Sewer:Public Sewer
Finances and disclosures
- Price:$300,000
- Price per sq. ft.:$266.9
- Tax amount:$1,541 (2024)
New listings near 9400 E Iliff Avenue #88
- New
 $265,000Active1 beds 1 baths793 sq. ft.
$265,000Active1 beds 1 baths793 sq. ft.8707 E Florida Avenue #103, Denver, CO 80247
MLS# 6989499Listed by: LPT REALTY - New
 $374,900Active4 beds 3 baths2,156 sq. ft.
$374,900Active4 beds 3 baths2,156 sq. ft.9400 E Iliff Avenue #125, Denver, CO 80231
MLS# 7170296Listed by: HOMESMART REALTY - Open Sat, 11am to 1pmNew
 $350,000Active2 beds 2 baths1,124 sq. ft.
$350,000Active2 beds 2 baths1,124 sq. ft.9400 E Iliff Avenue #37, Denver, CO 80231
MLS# 3401135Listed by: KELLER WILLIAMS DTC - New
 $299,000Active2 beds 2 baths977 sq. ft.
$299,000Active2 beds 2 baths977 sq. ft.8707 E Florida Avenue #407, Denver, CO 80247
MLS# 8780445Listed by: MEGASTAR REALTY - New
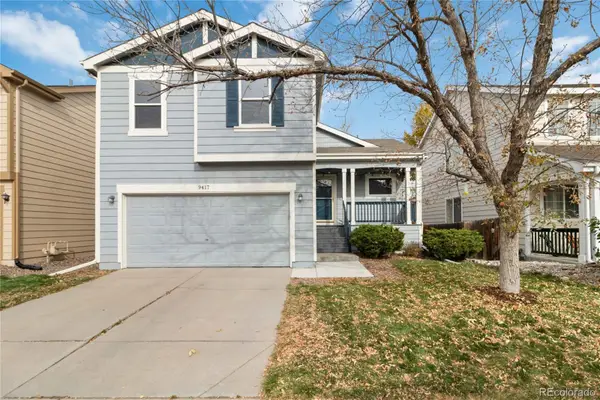 $550,000Active4 beds 3 baths1,637 sq. ft.
$550,000Active4 beds 3 baths1,637 sq. ft.9417 E Missouri Avenue, Denver, CO 80247
MLS# 2689607Listed by: YOUR CASTLE REAL ESTATE INC  $515,000Active3 beds 3 baths2,556 sq. ft.
$515,000Active3 beds 3 baths2,556 sq. ft.1527 S Dallas Circle, Denver, CO 80247
MLS# 2814413Listed by: KELLER WILLIAMS DTC- Open Sat, 11am to 1pm
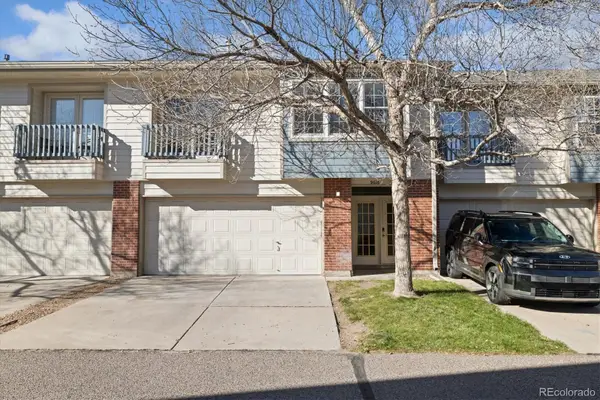 $410,000Active3 beds 3 baths2,200 sq. ft.
$410,000Active3 beds 3 baths2,200 sq. ft.9616 E Arkansas Place, Denver, CO 80247
MLS# 2443739Listed by: GUIDE REAL ESTATE 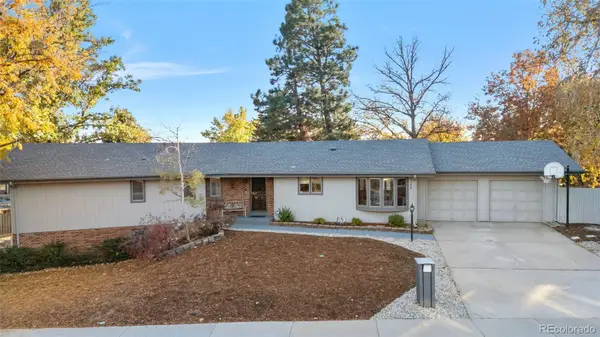 $825,000Active4 beds 3 baths4,171 sq. ft.
$825,000Active4 beds 3 baths4,171 sq. ft.2295 S Beeler Way, Denver, CO 80231
MLS# 6459455Listed by: REAL BROKER, LLC DBA REAL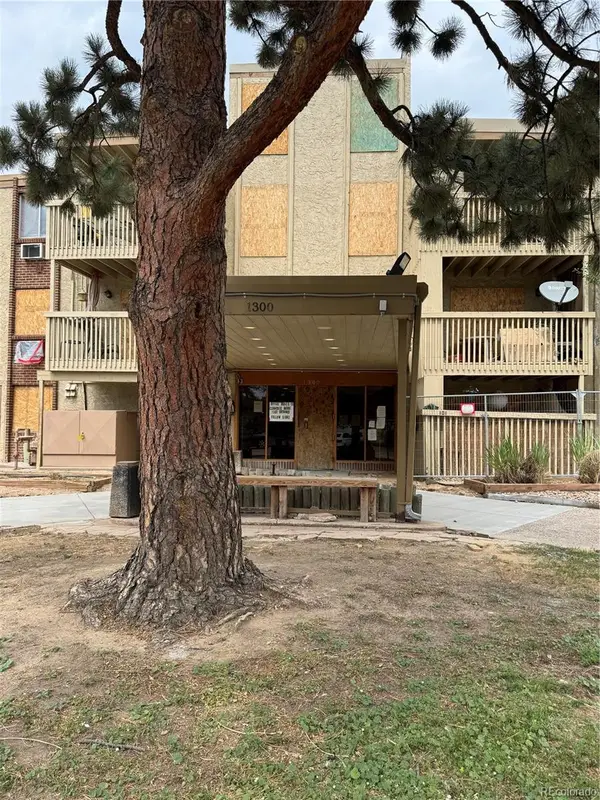 $55,000Active1 beds 1 baths600 sq. ft.
$55,000Active1 beds 1 baths600 sq. ft.1300 S Parker Road #3, Denver, CO 80231
MLS# 5580082Listed by: COMPASS - DENVER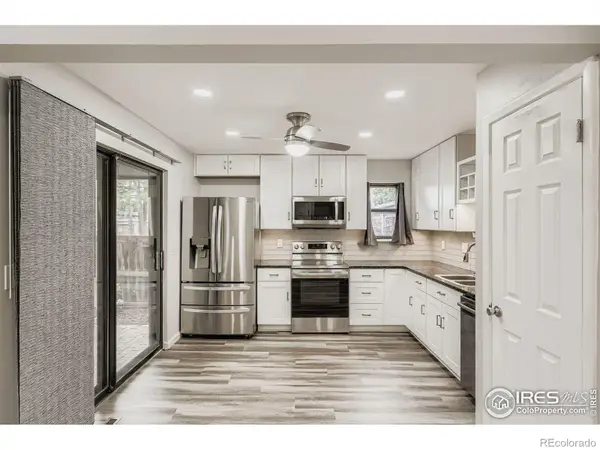 $345,000Active2 beds 2 baths1,240 sq. ft.
$345,000Active2 beds 2 baths1,240 sq. ft.1251 S Yosemite Way #89, Denver, CO 80247
MLS# IR1046480Listed by: COMPASS-DENVER
