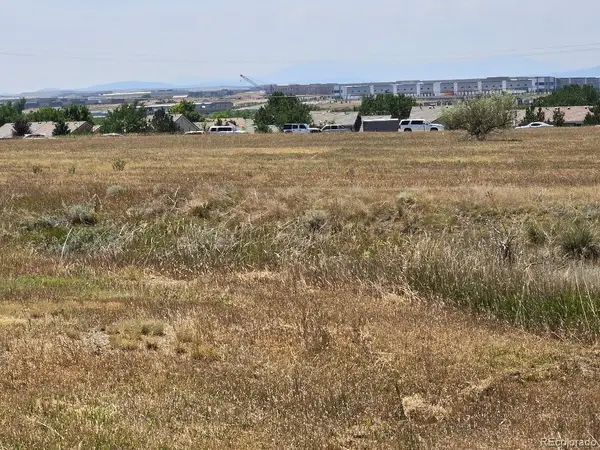7370 S Yampa Street, Foxfield, CO 80016
Local realty services provided by:Better Homes and Gardens Real Estate Kenney & Company
7370 S Yampa Street,Foxfield, CO 80016
$849,000
- 3 Beds
- 3 Baths
- 2,312 sq. ft.
- Single family
- Active
Listed by: oleg tsybulskiywesleymhardin@remax.net
Office: re/max alliance
MLS#:5223739
Source:ML
Price summary
- Price:$849,000
- Price per sq. ft.:$367.21
About this home
Fully remodeled custom home on 1.87 acre corner lot located in the middle of highly desired Foxfield neighborhood, right on the hill with the mountain/valley views! There are no HOA restrictions within this gated traffic controlled community. Open floorpan featuring large family room with high ceilings and access to the patio* Fully remodeled kitchen with updated cabinets, slab granite, backsplash and stainless steel appliances* Second floor featuring primary suite with fully remodeled primary bathroom with stairs to the loft and walk in closet, and additional two bedrooms with remodeled full bathroom and access to the balcony * Lots of updates including new paint inside and outside, new exterior stucco, new roof on top of the garage, flooring, light fixtures, plumbing fixtures, kitchen appliances, remodeled kitchen and bathrooms etc South facing home with double insulation utilizes solar energy to warm up the house in the winter time and to stay cool in the summer minimizing consumption of energy* Home featuring in room air-conditioning/heating units and it has radiant heating on both levels* There is a well that has not been used by current homeowner, but could potentially be used for irrigation and there is city water for household use. This home is on a septic system* Four cars detached oversized insulated garage with water and electricity connection, with the same size space above which could be used as a work shop area or storage etc* This property features two separate entrances. Ready to move in and enjoy quiet life in hidden jewel of Denvers gated desired community!
Contact an agent
Home facts
- Year built:1986
- Listing ID #:5223739
Rooms and interior
- Bedrooms:3
- Total bathrooms:3
- Full bathrooms:1
- Half bathrooms:1
- Living area:2,312 sq. ft.
Heating and cooling
- Cooling:Air Conditioning-Room
- Heating:Electric, Radiant
Structure and exterior
- Roof:Composition
- Year built:1986
- Building area:2,312 sq. ft.
- Lot area:1.87 Acres
Schools
- High school:Grandview
- Middle school:Liberty
- Elementary school:Creekside
Utilities
- Water:Public, Well
- Sewer:Septic Tank
Finances and disclosures
- Price:$849,000
- Price per sq. ft.:$367.21
- Tax amount:$5,570 (2024)

