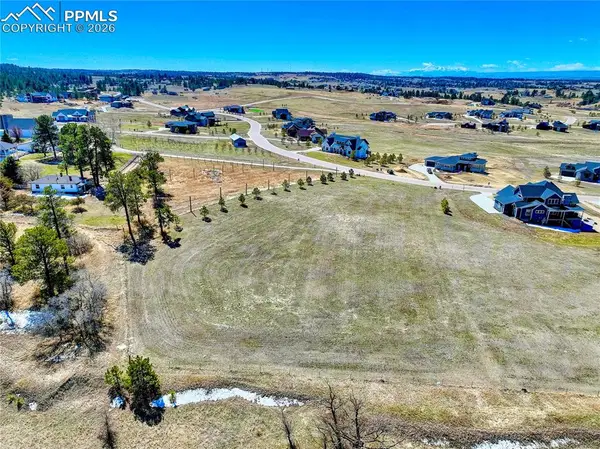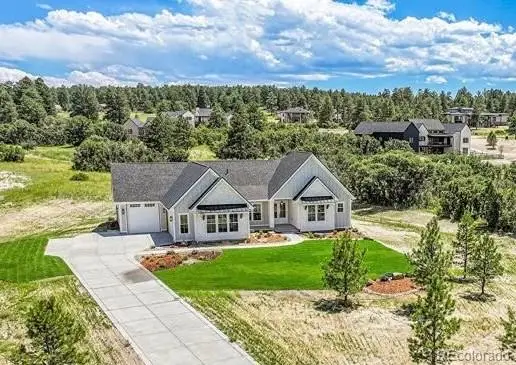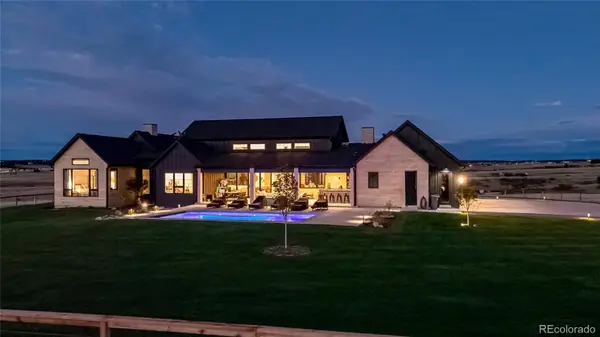11491 Evening Hunt Road, Franktown, CO 80116
Local realty services provided by:Better Homes and Gardens Real Estate Kenney & Company
11491 Evening Hunt Road,Franktown, CO 80116
$2,200,000
- 5 Beds
- 5 Baths
- 4,579 sq. ft.
- Single family
- Active
Listed by: paige mclaughlin, douglas mclaughlinpaige@milehighliving.com,303-620-6677
Office: re/max alliance
MLS#:2431275
Source:ML
Price summary
- Price:$2,200,000
- Price per sq. ft.:$480.45
- Monthly HOA dues:$216
About this home
This to-be-built custom home by Valiant offers the rare opportunity to personalize your finishes, colors, and selections with a premier Colorado custom home builder. Every detail—from cabinetry & flooring to countertops & fixtures—can be customized to reflect your personal style. Perfectly poised on a serene 1.5-acre homesite in the coveted Fox Hill community, The Belford by Valiant redefines modern Colorado living with elevated charm. Thoughtfully designed to complement the rolling Franktown landscape, this 4,257-square-foot “to be built” custom home pairs natural textures with timeless craftsmanship — creating a space that feels both grounded and refined. Stepping through the welcoming covered entry, the home opens to expansive living spaces bathed in natural light and framed by warm wood tones, creamy neutrals, and subtle moody accents inspired by the surrounding landscape. The open-concept great room flows seamlessly into a chef’s kitchen featuring custom cabinetry, a statement island, quartz countertops, and designer fixtures — all curated for style and function. The private primary suite offers a retreat of quiet luxury, complete with a spa-inspired bath, elegant finishes, and expansive closet space. Four additional bedrooms, including a guest ensuite and a flexible office/bonus space, ensure ample room for family & guests alike. A 3-car garage, outdoor living designed for Colorado evenings, & a cul-de-sac setting that balances privacy and community, The Belford captures the essence of acreage luxury with modern livability. Every detail — from its handcrafted millwork to its curated material palette — tells a story of craftsmanship & connection to the land. Pricing reflects the base home and standard features; final purchase price subject to buyer selections and customizations. Construction financing is available through the builder to streamline your building experience. Discover the art of refined country living where The Belford by Valiant invites you home.
Contact an agent
Home facts
- Year built:2026
- Listing ID #:2431275
Rooms and interior
- Bedrooms:5
- Total bathrooms:5
- Full bathrooms:2
- Half bathrooms:1
- Living area:4,579 sq. ft.
Heating and cooling
- Cooling:Central Air
- Heating:Forced Air
Structure and exterior
- Roof:Composition
- Year built:2026
- Building area:4,579 sq. ft.
- Lot area:1.5 Acres
Schools
- High school:Ponderosa
- Middle school:Sagewood
- Elementary school:Franktown
Utilities
- Water:Private
- Sewer:Septic Tank
Finances and disclosures
- Price:$2,200,000
- Price per sq. ft.:$480.45
- Tax amount:$19,223 (2024)
New listings near 11491 Evening Hunt Road
- New
 $1,599,000Active5 beds 5 baths4,939 sq. ft.
$1,599,000Active5 beds 5 baths4,939 sq. ft.11012 Sunset Oak Place, Franktown, CO 80116
MLS# 6633570Listed by: RE/MAX ALLIANCE - New
 $2,099,900Active5 beds 5 baths5,386 sq. ft.
$2,099,900Active5 beds 5 baths5,386 sq. ft.1675 Arrowpoint Court, Franktown, CO 80116
MLS# 8591504Listed by: COLDWELL BANKER REALTY 44  $447,000Active2.06 Acres
$447,000Active2.06 Acres2568 Fox View Trail, Franktown, CO 80116
MLS# 1863958Listed by: COLDWELL BANKER REALTY $1,999,000Active5 beds 5 baths4,921 sq. ft.
$1,999,000Active5 beds 5 baths4,921 sq. ft.1700 Arrowpoint Court, Franktown, CO 80116
MLS# 3774822Listed by: BROKERS GUILD HOMES $1,750,000Active5 beds 4 baths5,439 sq. ft.
$1,750,000Active5 beds 4 baths5,439 sq. ft.8377 Burning Tree Drive, Franktown, CO 80116
MLS# 6642863Listed by: HOMESMART $2,000,000Active5 beds 5 baths5,026 sq. ft.
$2,000,000Active5 beds 5 baths5,026 sq. ft.1571 Arrowpoint Court, Franktown, CO 80116
MLS# 7184112Listed by: 1887 REALTY CO- Open Sat, 11am to 2pm
 $1,775,000Active4 beds 4 baths4,861 sq. ft.
$1,775,000Active4 beds 4 baths4,861 sq. ft.230 S Big Meadow Trail, Franktown, CO 80116
MLS# 9201757Listed by: RE/MAX ALLIANCE  $1,699,000Active5 beds 5 baths5,592 sq. ft.
$1,699,000Active5 beds 5 baths5,592 sq. ft.10400 Pine Valley Drive, Franktown, CO 80116
MLS# 8864799Listed by: RE/MAX PROFESSIONALS, INC. $5,000,000Active5 beds 6 baths6,348 sq. ft.
$5,000,000Active5 beds 6 baths6,348 sq. ft.9565 Oak Springs Trail, Franktown, CO 80116
MLS# 6071988Listed by: LIV SOTHEBY'S INTERNATIONAL REALTY $4,950,000Active5 beds 5 baths7,518 sq. ft.
$4,950,000Active5 beds 5 baths7,518 sq. ft.7497 Fox Creek Trail, Franktown, CO 80116
MLS# 1684917Listed by: YOUR CASTLE REAL ESTATE INC

