11921 Bear Creek Drive, Franktown, CO 80116
Local realty services provided by:Better Homes and Gardens Real Estate Kenney & Company
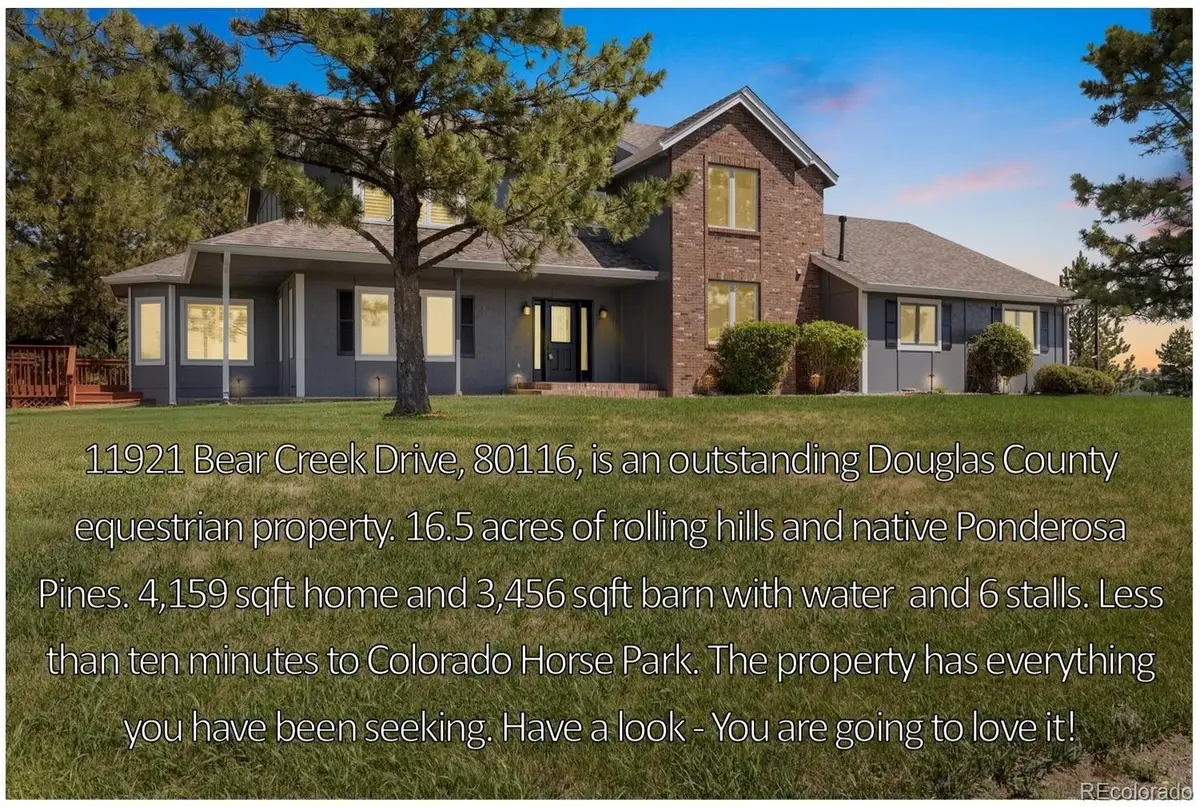
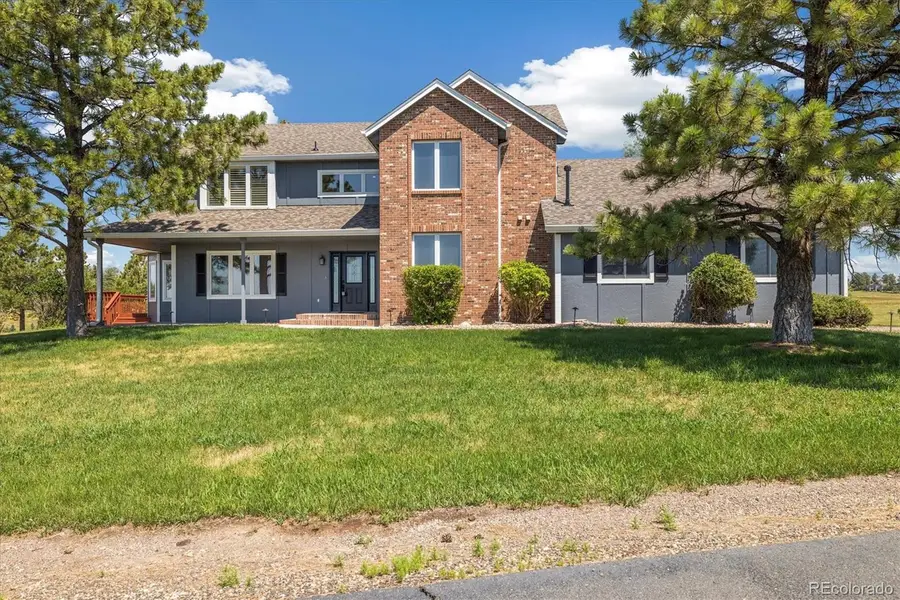
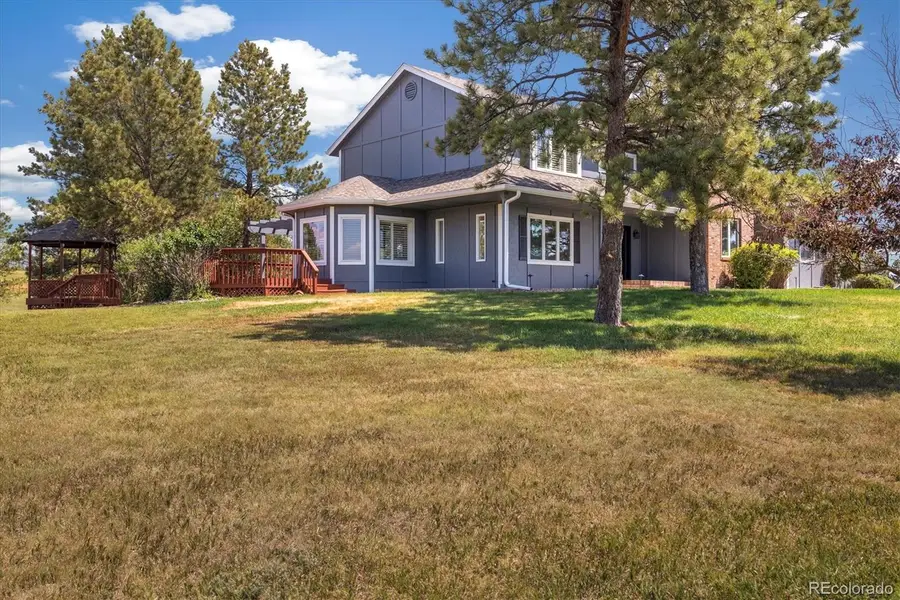
11921 Bear Creek Drive,Franktown, CO 80116
$1,350,000
- 3 Beds
- 4 Baths
- 4,234 sq. ft.
- Single family
- Active
Listed by:ron hetheringtonronsells@aol.com,303-324-6570
Office:mb hetherington properties
MLS#:7979819
Source:ML
Price summary
- Price:$1,350,000
- Price per sq. ft.:$318.85
About this home
This is an outstanding Franktown/Parker horse property. It has 16.5 acres of rolling meadows sprinkled with native Ponderosa Pines. The home has been redone with fresh paint (inside and outside), flooring, hardware and some fixtures. It is in perfect condition. Up stairs, both bedrooms have full ensuite baths. Downstairs, the walk-out basement is partially finished with a bedroom, kitchenette, full bath and recreation area. The 3,500 sqft barn has also been scrubbed and pressure washed. The barn has six stalls, four with runs. The barn has water, electricity, a tack room and lots of storage. The drive-in storage area in the barn has room enough for a semi tractor plus your farm equipment. There is a second, older barn in use as a shed. The outside area around the home has been landscaped to include a lovely two level water feature with a waterfall. The deck and front patio combine to provide ~1,400 sqft of outdoor living space. Views of the front range to the west and Pikes Peak to the south are not to be missed. Professional photos will be taken July 18 and hopefully added to the system by Sunday. The yellow and orange flags mark the APPROXIMATE corners of the property.
Contact an agent
Home facts
- Year built:1991
- Listing Id #:7979819
Rooms and interior
- Bedrooms:3
- Total bathrooms:4
- Full bathrooms:3
- Living area:4,234 sq. ft.
Heating and cooling
- Cooling:Central Air
- Heating:Forced Air, Natural Gas
Structure and exterior
- Roof:Composition
- Year built:1991
- Building area:4,234 sq. ft.
- Lot area:16.5 Acres
Schools
- High school:Ponderosa
- Middle school:Sagewood
- Elementary school:Franktown
Utilities
- Water:Well
- Sewer:Septic Tank
Finances and disclosures
- Price:$1,350,000
- Price per sq. ft.:$318.85
- Tax amount:$6,687 (2024)
New listings near 11921 Bear Creek Drive
- New
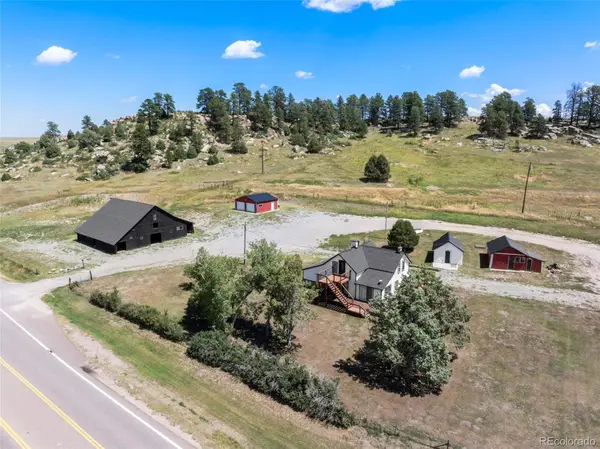 $835,000Active3 beds 3 baths2,007 sq. ft.
$835,000Active3 beds 3 baths2,007 sq. ft.7054 S State Highway 83, Franktown, CO 80116
MLS# 4999477Listed by: PRICE & CO. REAL ESTATE - New
 $3,150,000Active5 beds 7 baths7,558 sq. ft.
$3,150,000Active5 beds 7 baths7,558 sq. ft.10525 Wild Fox Place, Franktown, CO 80116
MLS# 3092148Listed by: THE GROUP INC - HARMONY 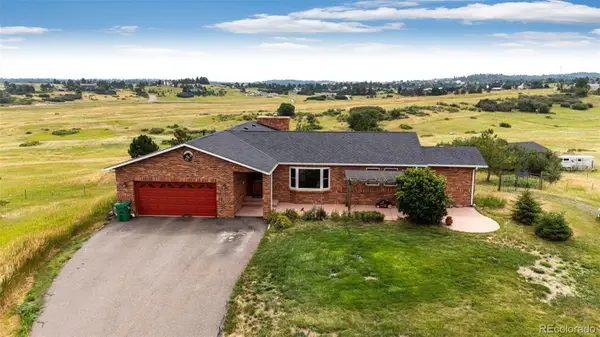 $1,100,000Active5 beds 4 baths4,008 sq. ft.
$1,100,000Active5 beds 4 baths4,008 sq. ft.2218 Deerpath Road, Franktown, CO 80116
MLS# 5963506Listed by: RE/MAX ACCORD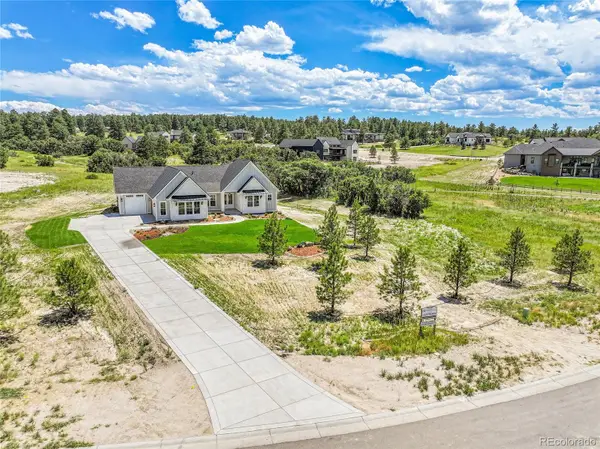 $2,199,999Active5 beds 5 baths4,921 sq. ft.
$2,199,999Active5 beds 5 baths4,921 sq. ft.1700 Arrowpoint Court, Franktown, CO 80116
MLS# 5309939Listed by: BROKERS GUILD HOMES $975,000Active50.02 Acres
$975,000Active50.02 Acres11834 Cave Spring Road, Franktown, CO 80116
MLS# 2408604Listed by: PULSE REAL ESTATE GROUP LLC $975,000Active50.02 Acres
$975,000Active50.02 Acres11834 Cave Spring Road, Franktown, CO 80116
MLS# 9571689Listed by: PULSE REAL ESTATE GROUP LLC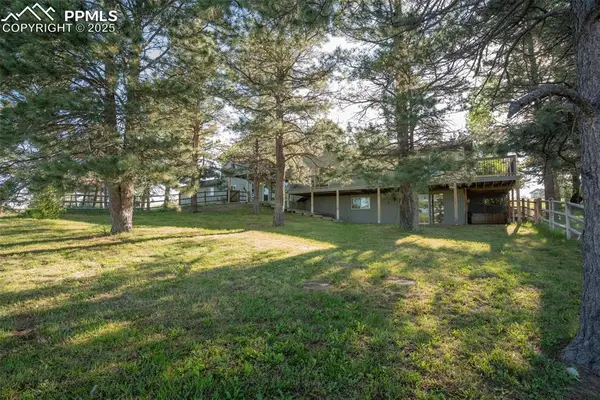 $1,099,970Active5 beds 3 baths4,225 sq. ft.
$1,099,970Active5 beds 3 baths4,225 sq. ft.9212 Tanglewood Road, Franktown, CO 80116
MLS# 2695342Listed by: RE/MAX PROFESSIONALS $1,050,000Active3 beds 4 baths2,924 sq. ft.
$1,050,000Active3 beds 4 baths2,924 sq. ft.10750 E Grant Road, Franktown, CO 80116
MLS# 5673214Listed by: JASON MITCHELL REAL ESTATE COLORADO, LLC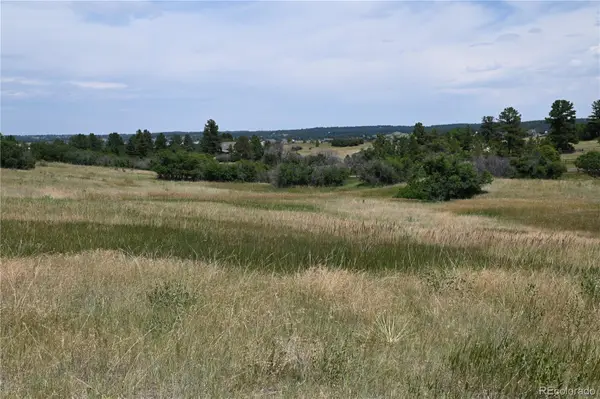 $380,000Active5.1 Acres
$380,000Active5.1 Acres1579 Deerpath Road, Franktown, CO 80116
MLS# 1604751Listed by: ACTION PROPERTIES INC $800,000Active3 beds 3 baths2,788 sq. ft.
$800,000Active3 beds 3 baths2,788 sq. ft.11768 Ponderosa Lane, Franktown, CO 80116
MLS# 1788957Listed by: RE/MAX ALLIANCE
