1340 Deerpath Trail, Franktown, CO 80116
Local realty services provided by:Better Homes and Gardens Real Estate Kenney & Company
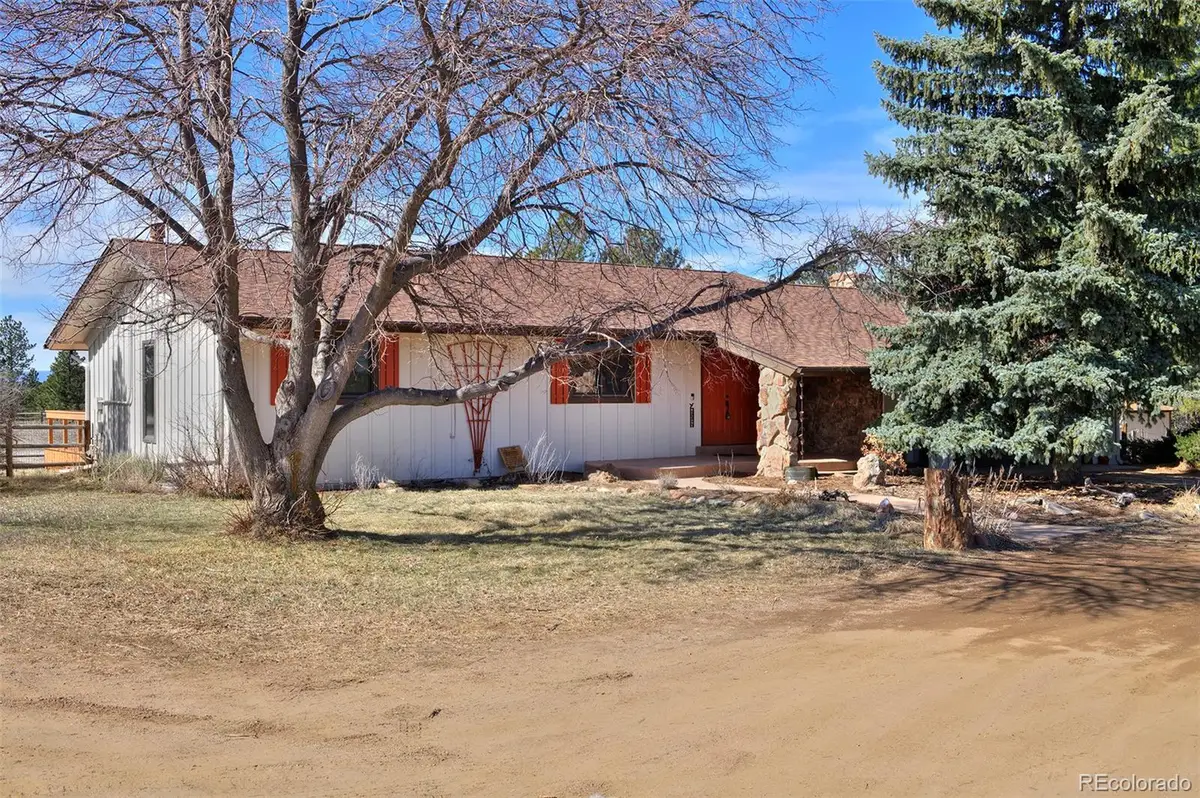
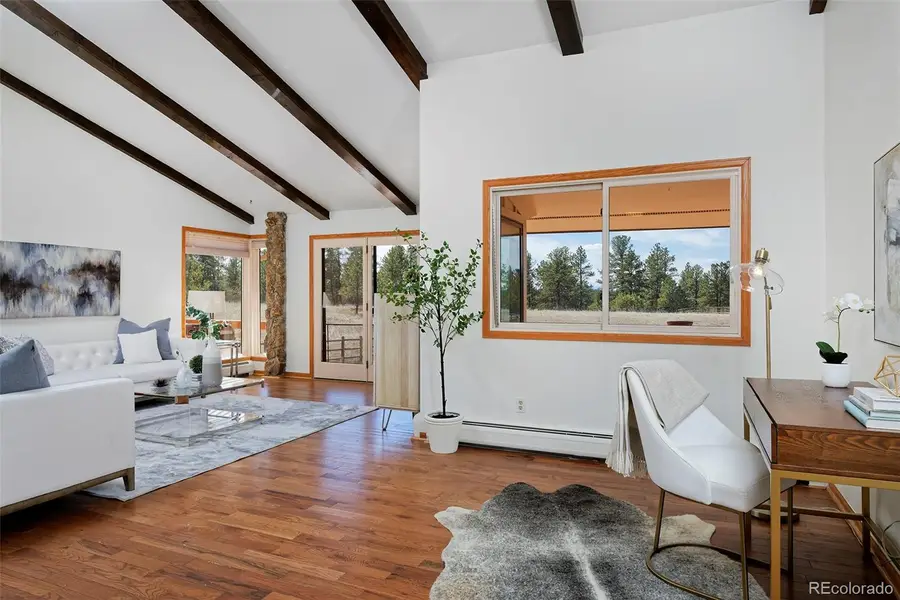
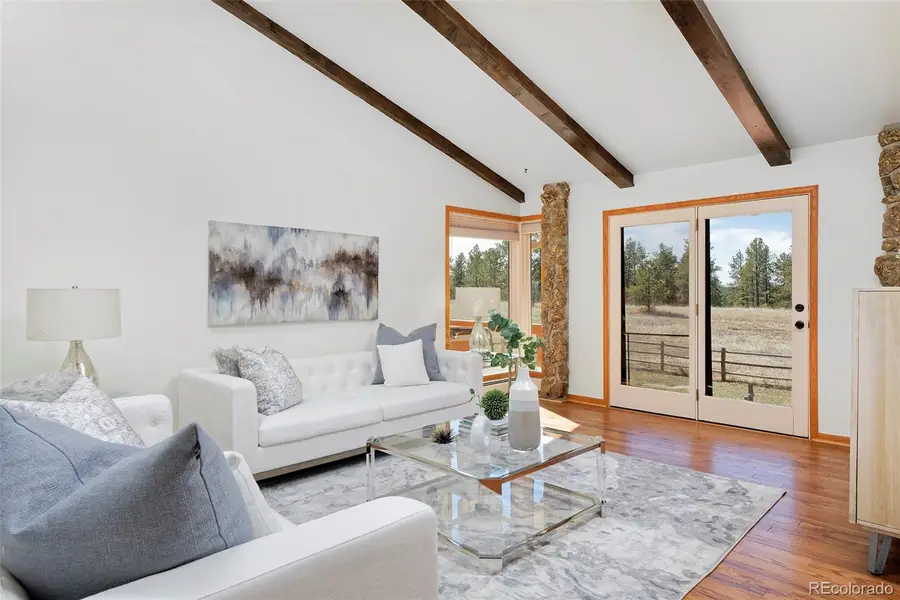
1340 Deerpath Trail,Franktown, CO 80116
$775,000
- 3 Beds
- 3 Baths
- 3,095 sq. ft.
- Single family
- Active
Listed by:grant mullerGrant@GrantMullergroup.com,720-289-1799
Office:compass - denver
MLS#:5286567
Source:ML
Price summary
- Price:$775,000
- Price per sq. ft.:$250.4
- Monthly HOA dues:$25
About this home
***Exceptional opportunity at this EVEN BETTER NEW PRICE POINT!***The lilt of birdsong, the rustle of pine groves and sweet prairie breezes—these simple pleasures aren’t confined to your imagination anymore. Wake up to them every day on your very own 5.33 idyllic acres in Franktown, and rest assured the conveniences and amenities of Castle Rock and Parker are just 15 minutes away. This truly is Colorado close-to-nature at its best on an incredibly special plot of land ready for adventure. The property’s ranch-style home features all-new interior paint and natural touches like stone accent walls, neutral tile work and wood floors. An intimate living room is bathed in natural light and has an airiness created by its vaulted ceilings and wood beams. It flows easily to the sunny kitchen and dining room, where you can host dinner next to the toasty wood stove. The living and dining rooms open onto your spacious, covered wood deck, which overlooks your sprawling, peaceful land and is perfect for relaxing in a rocker or hosting gatherings in the fresh air. Your primary bedroom has a spacious en suite bath, while two additional bedrooms and a full bath round out the quiet and comfortable private quarters. A finished basement expands your space with a large family room and extra storage. DON’T MISS the incredible flexibility and privacy of a separate two-room office with its own bathroom—perfect for a home business, art studio, or workshop attached to the garage. Solar system included! Don’t miss this opportunity to slow down, enjoy the outdoors and make this home your own.
Contact an agent
Home facts
- Year built:1972
- Listing Id #:5286567
Rooms and interior
- Bedrooms:3
- Total bathrooms:3
- Full bathrooms:1
- Half bathrooms:1
- Living area:3,095 sq. ft.
Heating and cooling
- Cooling:Air Conditioning-Room, Attic Fan
- Heating:Baseboard
Structure and exterior
- Roof:Composition
- Year built:1972
- Building area:3,095 sq. ft.
- Lot area:5.33 Acres
Schools
- High school:Ponderosa
- Middle school:Sagewood
- Elementary school:Franktown
Utilities
- Water:Private, Well
- Sewer:Septic Tank
Finances and disclosures
- Price:$775,000
- Price per sq. ft.:$250.4
- Tax amount:$3,941 (2023)
New listings near 1340 Deerpath Trail
- New
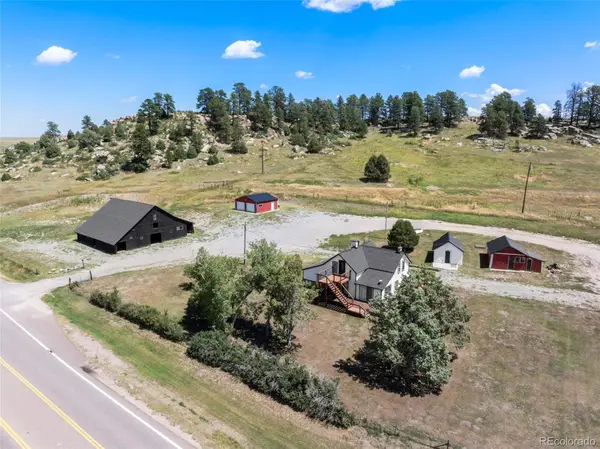 $835,000Active3 beds 3 baths2,007 sq. ft.
$835,000Active3 beds 3 baths2,007 sq. ft.7054 S State Highway 83, Franktown, CO 80116
MLS# 4999477Listed by: PRICE & CO. REAL ESTATE - New
 $3,150,000Active5 beds 7 baths7,558 sq. ft.
$3,150,000Active5 beds 7 baths7,558 sq. ft.10525 Wild Fox Place, Franktown, CO 80116
MLS# 3092148Listed by: THE GROUP INC - HARMONY 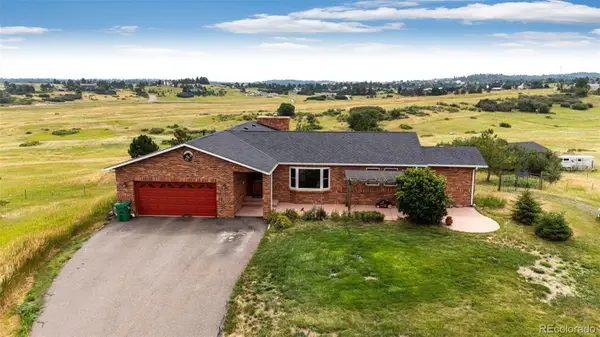 $1,100,000Active5 beds 4 baths4,008 sq. ft.
$1,100,000Active5 beds 4 baths4,008 sq. ft.2218 Deerpath Road, Franktown, CO 80116
MLS# 5963506Listed by: RE/MAX ACCORD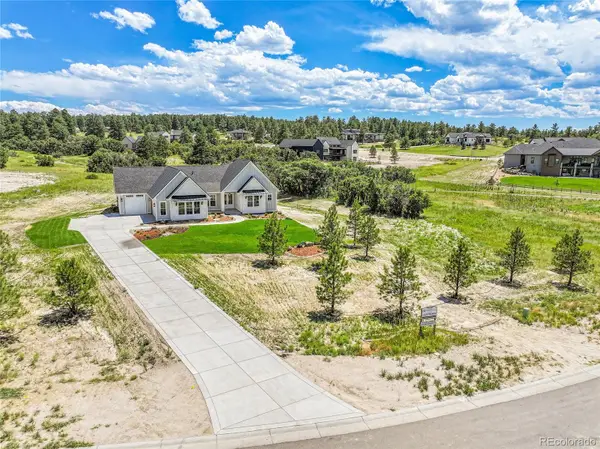 $2,199,999Active5 beds 5 baths4,921 sq. ft.
$2,199,999Active5 beds 5 baths4,921 sq. ft.1700 Arrowpoint Court, Franktown, CO 80116
MLS# 5309939Listed by: BROKERS GUILD HOMES $975,000Active50.02 Acres
$975,000Active50.02 Acres11834 Cave Spring Road, Franktown, CO 80116
MLS# 2408604Listed by: PULSE REAL ESTATE GROUP LLC $975,000Active50.02 Acres
$975,000Active50.02 Acres11834 Cave Spring Road, Franktown, CO 80116
MLS# 9571689Listed by: PULSE REAL ESTATE GROUP LLC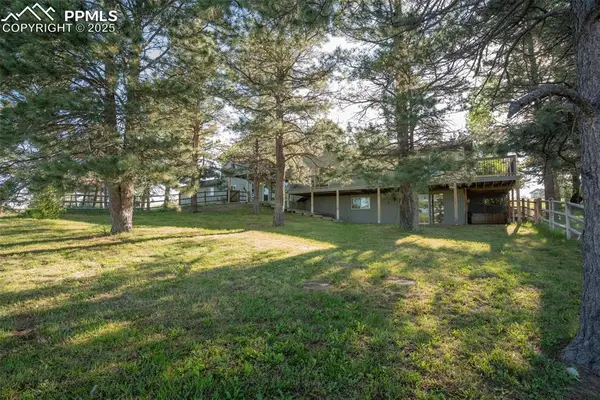 $1,099,970Active5 beds 3 baths4,225 sq. ft.
$1,099,970Active5 beds 3 baths4,225 sq. ft.9212 Tanglewood Road, Franktown, CO 80116
MLS# 2695342Listed by: RE/MAX PROFESSIONALS $1,050,000Active3 beds 4 baths2,924 sq. ft.
$1,050,000Active3 beds 4 baths2,924 sq. ft.10750 E Grant Road, Franktown, CO 80116
MLS# 5673214Listed by: JASON MITCHELL REAL ESTATE COLORADO, LLC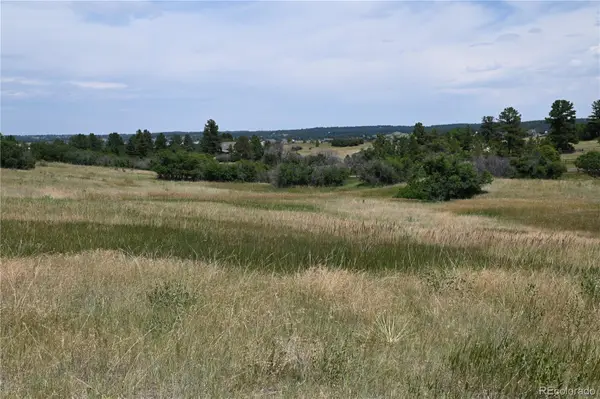 $380,000Active5.1 Acres
$380,000Active5.1 Acres1579 Deerpath Road, Franktown, CO 80116
MLS# 1604751Listed by: ACTION PROPERTIES INC $800,000Active3 beds 3 baths2,788 sq. ft.
$800,000Active3 beds 3 baths2,788 sq. ft.11768 Ponderosa Lane, Franktown, CO 80116
MLS# 1788957Listed by: RE/MAX ALLIANCE
