1559 Apex Road, Franktown, CO 80116
Local realty services provided by:Better Homes and Gardens Real Estate Kenney & Company

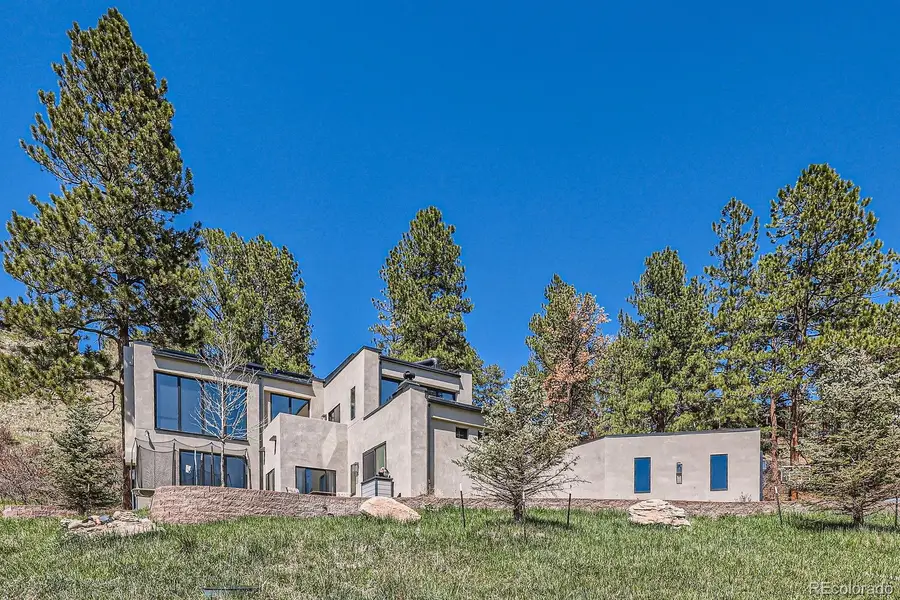
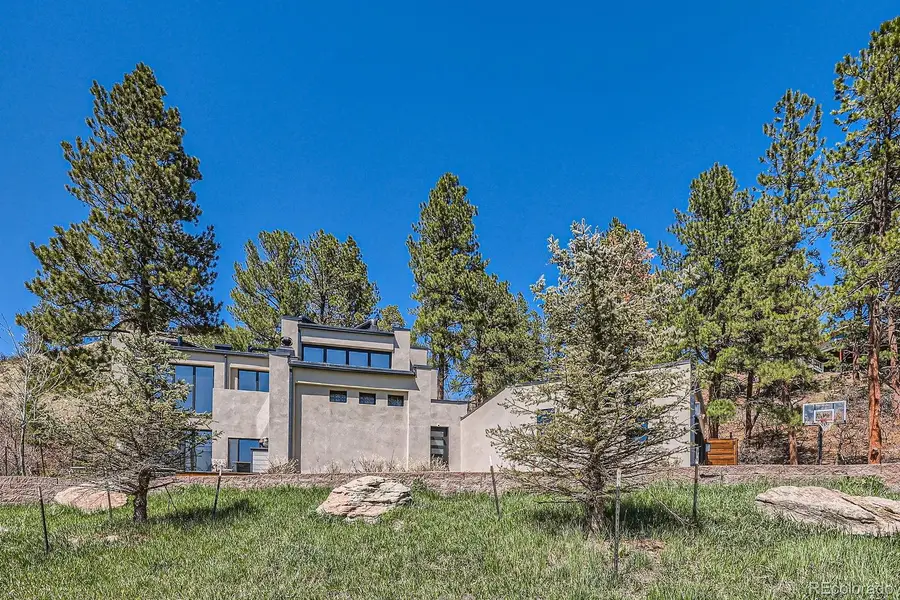
Listed by:kimberlee prechodkoKimSellsMileHigh@gmail.com,303-591-0266
Office:homesmart
MLS#:1871989
Source:ML
Price summary
- Price:$1,900,000
- Price per sq. ft.:$374.75
- Monthly HOA dues:$49
About this home
Outshine Fox Hill’s finest with this contemporary pastoral and woodland retreat featuring a 4-bed, 4-bath, 5070-sq-ft retreat in Franktown’s historic Russellville hamlet, boasting 6.34 acres and minimal (voluntary) HOA fee (vs. Fox Hill’s high HOA fees and limited acreage). Nestled among Ponderosa pines and meadows, just minutes from Castle Rock and Parker, this masterpiece blends rustic elegance with luxury upgrades, offering serenity and daily wildlife views.
Enter through a custom front door to rustico Saltillo tiled and radiant heated flooring, hand-troweled walls, and Douglas fir beams. The chef’s kitchen features an AGA six-burner range, custom hood, KitchenAid appliances, quartz counters, and a bespoke butcher block table/island. The open great room, with a wood-burning fireplace, flows to a deck with stunning views. The primary suite is a haven with a flagstone steam and infrared shower, copper clawfoot tub, dual custom rock-hewn sinks, walk-in closet, and loft with private patio. Two upper bedrooms offer a new en suite with dual vanities and radiant-heated floor, plus another full bath on same floor with copper basin and high-end bidet. The basement 'in-law' suite includes a bedroom, large bathroom, walk-in closet, and laundry with chute. A deconstructed sauna is included, ready for the new buyer to install at their preferred location.
Outside, relax in the SwimSpa or gather by a huge welcoming gas firepit amid landscaped grounds with custom fencing and lighting to highlight this exquisite private sanctuary. A 3-car garage with Tesla charger, 2-stall barn (with water and electric), treehouse, and new HVAC complement boiler baseboard heating. Powered by excellent well water with reverse osmosis filtration, newer septic, electrical, roofing, and Marvin windows, this move-in-ready estate has a voluntary ~$350/year neighborhood fee. Schedule your tour to experience Colorado luxury redefined!
Contact an agent
Home facts
- Year built:1985
- Listing Id #:1871989
Rooms and interior
- Bedrooms:4
- Total bathrooms:4
- Full bathrooms:2
- Living area:5,070 sq. ft.
Heating and cooling
- Cooling:Central Air
- Heating:Baseboard, Radiant Floor, Wall Furnace
Structure and exterior
- Roof:Composition
- Year built:1985
- Building area:5,070 sq. ft.
- Lot area:6.34 Acres
Schools
- High school:Ponderosa
- Middle school:Sagewood
- Elementary school:Franktown
Utilities
- Water:Well
- Sewer:Septic Tank
Finances and disclosures
- Price:$1,900,000
- Price per sq. ft.:$374.75
- Tax amount:$5,347 (2024)
New listings near 1559 Apex Road
- New
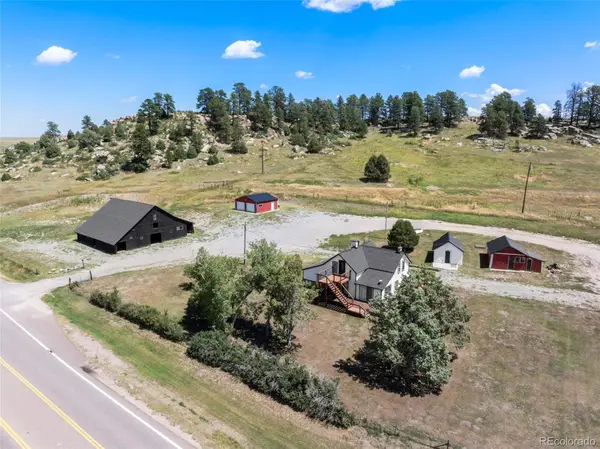 $835,000Active3 beds 3 baths2,007 sq. ft.
$835,000Active3 beds 3 baths2,007 sq. ft.7054 S State Highway 83, Franktown, CO 80116
MLS# 4999477Listed by: PRICE & CO. REAL ESTATE - New
 $3,150,000Active5 beds 7 baths7,558 sq. ft.
$3,150,000Active5 beds 7 baths7,558 sq. ft.10525 Wild Fox Place, Franktown, CO 80116
MLS# 3092148Listed by: THE GROUP INC - HARMONY 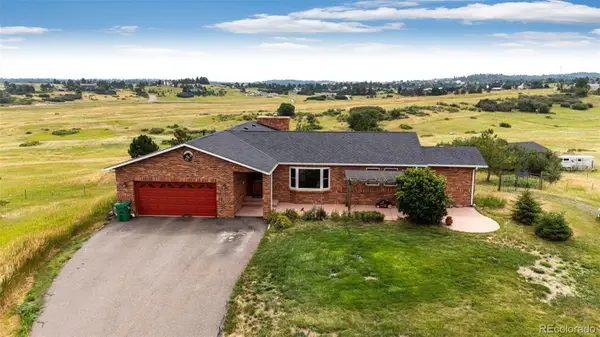 $1,100,000Active5 beds 4 baths4,008 sq. ft.
$1,100,000Active5 beds 4 baths4,008 sq. ft.2218 Deerpath Road, Franktown, CO 80116
MLS# 5963506Listed by: RE/MAX ACCORD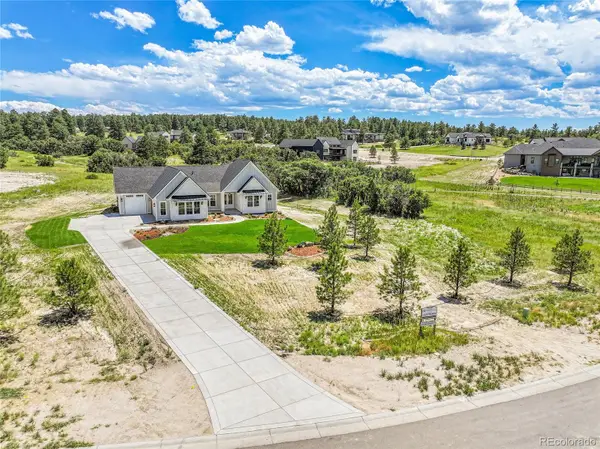 $2,199,999Active5 beds 5 baths4,921 sq. ft.
$2,199,999Active5 beds 5 baths4,921 sq. ft.1700 Arrowpoint Court, Franktown, CO 80116
MLS# 5309939Listed by: BROKERS GUILD HOMES $975,000Active50.02 Acres
$975,000Active50.02 Acres11834 Cave Spring Road, Franktown, CO 80116
MLS# 2408604Listed by: PULSE REAL ESTATE GROUP LLC $975,000Active50.02 Acres
$975,000Active50.02 Acres11834 Cave Spring Road, Franktown, CO 80116
MLS# 9571689Listed by: PULSE REAL ESTATE GROUP LLC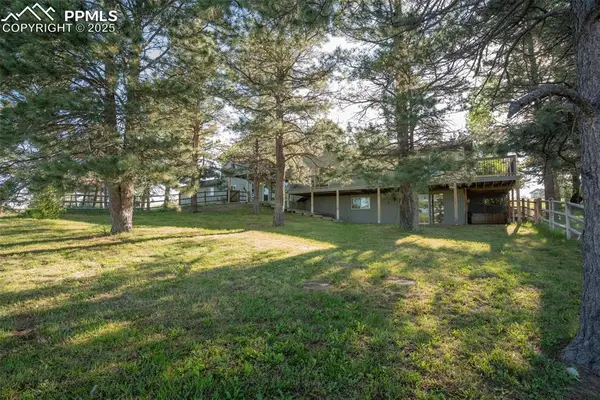 $1,099,970Active5 beds 3 baths4,225 sq. ft.
$1,099,970Active5 beds 3 baths4,225 sq. ft.9212 Tanglewood Road, Franktown, CO 80116
MLS# 2695342Listed by: RE/MAX PROFESSIONALS $1,050,000Active3 beds 4 baths2,924 sq. ft.
$1,050,000Active3 beds 4 baths2,924 sq. ft.10750 E Grant Road, Franktown, CO 80116
MLS# 5673214Listed by: JASON MITCHELL REAL ESTATE COLORADO, LLC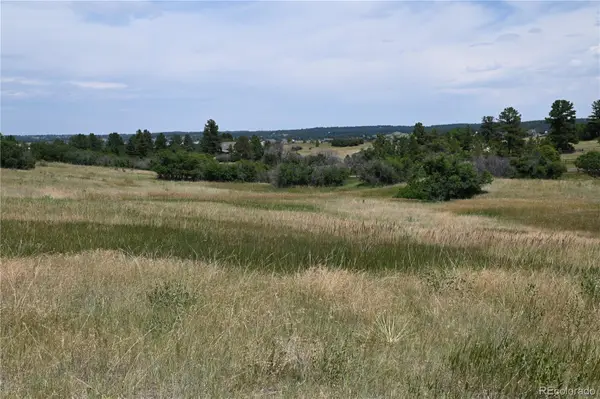 $380,000Active5.1 Acres
$380,000Active5.1 Acres1579 Deerpath Road, Franktown, CO 80116
MLS# 1604751Listed by: ACTION PROPERTIES INC $800,000Active3 beds 3 baths2,788 sq. ft.
$800,000Active3 beds 3 baths2,788 sq. ft.11768 Ponderosa Lane, Franktown, CO 80116
MLS# 1788957Listed by: RE/MAX ALLIANCE
