1561 Arrowpoint Court, Franktown, CO 80116
Local realty services provided by:Better Homes and Gardens Real Estate Kenney & Company
1561 Arrowpoint Court,Franktown, CO 80116
$2,879,000
- 5 Beds
- 6 Baths
- 7,512 sq. ft.
- Single family
- Active
Upcoming open houses
- Sat, Jan 2412:00 pm - 02:00 pm
Listed by: jessica drummondJessica.Drummond@CBRealty.com,201-704-2098
Office: coldwell banker realty 44
MLS#:3215756
Source:ML
Price summary
- Price:$2,879,000
- Price per sq. ft.:$383.25
- Monthly HOA dues:$195
About this home
The unicorn of brand-new, move-in-ready ranch homes has arrived. Welcome to your dream retreat Arrowpoint Estate’s largest available home where timeless elegance meets modern sophistication and exceptional functionality, nestled on a majestic 2-acre treed lot. Escape from the hustle and bustle, while remaining conveniently close to everyday amenities. A grand entry welcomes you into expansive, light-filled living spaces, with soaring 12-foot ceilings on both the main and lower levels. Rich wood beam accents, dramatic cathedral ceilings, and French white oak hardwood floors throughout the main level create an atmosphere of refined warmth and architectural distinction. At the heart of the home, the chef and entertainer’s dream kitchen impresses with a stunning 12-foot island, paneled Thermador appliances, three sinks, and bespoke designer cabinetry. Multi-room prep kitchen elevates storage and hosting to the next level, featuring a dry pantry, grilling prep room, w/refrigerator, and double oven. The fully finished lower level offers endless possibilities for living and entertaining space that can accommodate golf simulator, wellness retreat, spa, media/theater, and additional guest suites. Three statement fireplaces throughout. Black, energy-efficient casement windows, and thoughtful touches such as two laundry options, primary bath heated floors, multi-zoned climate control, and prewiring for audio and security systems. Oversized four-car garage offers tandem five-car option ceiling heights ideal for boat storage, multiple car lifts, or workshop setup. Located within the gated custom home community of Arrowpoint Estates, enjoy no metro district and is set against the stunning backdrop of Castlewood Canyon—just minutes from Castle Rock and Parker. Community amenities include private snow removal, private walking trails, and a secure entrance. One outbuilding or ADU permitted, pool/spa prep incl. Welcome to your found serenity in beautiful and growing Franktown.
Contact an agent
Home facts
- Year built:2025
- Listing ID #:3215756
Rooms and interior
- Bedrooms:5
- Total bathrooms:6
- Full bathrooms:5
- Half bathrooms:1
- Living area:7,512 sq. ft.
Heating and cooling
- Cooling:Central Air
- Heating:Forced Air
Structure and exterior
- Roof:Composition
- Year built:2025
- Building area:7,512 sq. ft.
- Lot area:2 Acres
Schools
- High school:Ponderosa
- Middle school:Sagewood
- Elementary school:Franktown
Utilities
- Water:Well
- Sewer:Septic Tank
Finances and disclosures
- Price:$2,879,000
- Price per sq. ft.:$383.25
- Tax amount:$10,388 (2024)
New listings near 1561 Arrowpoint Court
- Open Fri, 3 to 6pmNew
 $1,750,000Active5 beds 4 baths5,439 sq. ft.
$1,750,000Active5 beds 4 baths5,439 sq. ft.8377 Burning Tree Drive, Franktown, CO 80116
MLS# 6642863Listed by: HOMESMART - Open Sat, 11am to 1pmNew
 $2,000,000Active5 beds 5 baths5,026 sq. ft.
$2,000,000Active5 beds 5 baths5,026 sq. ft.1571 Arrowpoint Court, Franktown, CO 80116
MLS# 7184112Listed by: 1887 REALTY CO - Open Sat, 11am to 2pmNew
 $1,775,000Active4 beds 4 baths4,861 sq. ft.
$1,775,000Active4 beds 4 baths4,861 sq. ft.230 S Big Meadow Trail, Franktown, CO 80116
MLS# 9201757Listed by: RE/MAX ALLIANCE 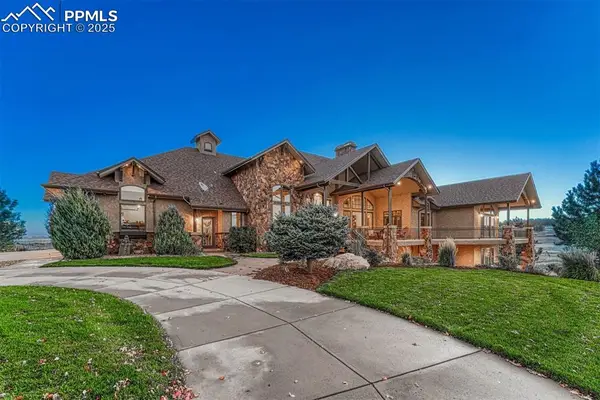 $5,000,000Active5 beds 6 baths6,348 sq. ft.
$5,000,000Active5 beds 6 baths6,348 sq. ft.9565 Oak Springs Trail, Franktown, CO 80116
MLS# 7529657Listed by: LIV SOTHEBY'S INTERNATIONAL REALTY CO SPRINGS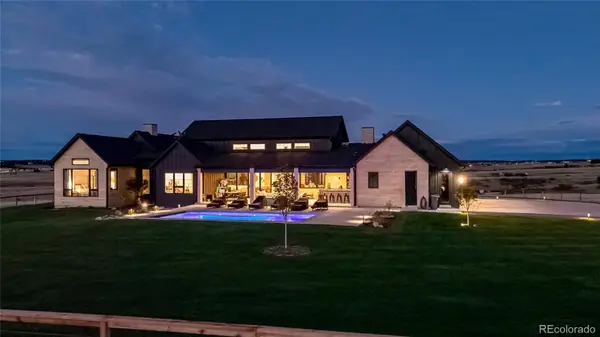 $4,950,000Active5 beds 5 baths7,518 sq. ft.
$4,950,000Active5 beds 5 baths7,518 sq. ft.7497 Fox Creek Trail, Franktown, CO 80116
MLS# 1684917Listed by: YOUR CASTLE REAL ESTATE INC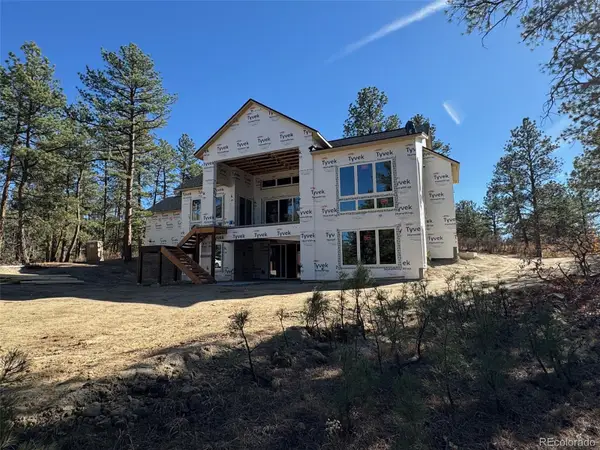 $2,199,990Active4 beds 5 baths5,186 sq. ft.
$2,199,990Active4 beds 5 baths5,186 sq. ft.7572 Kelty Trail, Franktown, CO 80116
MLS# 7539819Listed by: BROKERS GUILD REAL ESTATE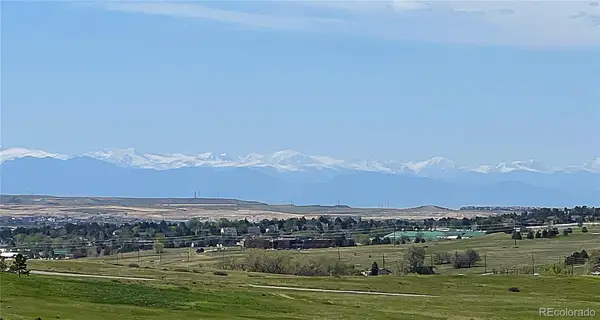 $650,000Active10.02 Acres
$650,000Active10.02 Acres9375 Red Primrose Street, Franktown, CO 80116
MLS# 4822528Listed by: THE LINEAR GROUP LLC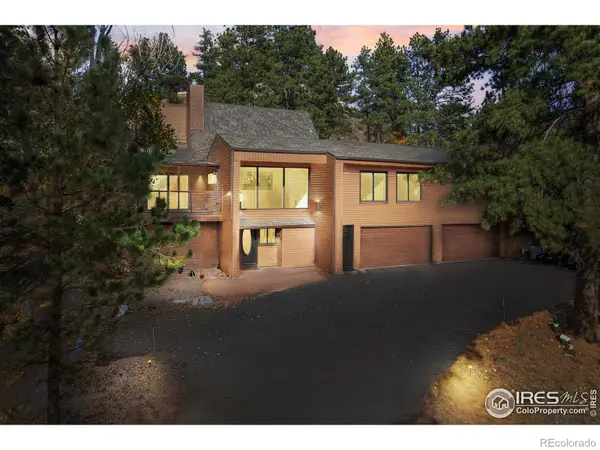 $1,000,000Active4 beds 4 baths3,328 sq. ft.
$1,000,000Active4 beds 4 baths3,328 sq. ft.10691 Tomichi Drive, Franktown, CO 80116
MLS# IR1046468Listed by: KW TOP OF THE ROCKIES - ELEVATE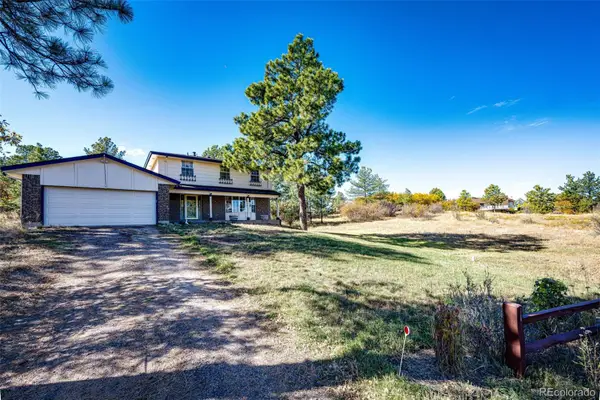 $685,000Active4 beds 4 baths2,700 sq. ft.
$685,000Active4 beds 4 baths2,700 sq. ft.2685 Lost Lake Trail, Franktown, CO 80116
MLS# 3480117Listed by: RE/MAX ACCORD- Open Sat, 12:30 to 2:30pm
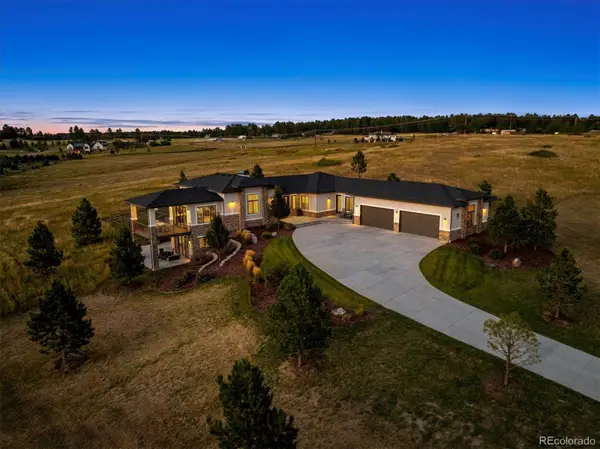 $1,900,000Active4 beds 5 baths5,702 sq. ft.
$1,900,000Active4 beds 5 baths5,702 sq. ft.2937 Hidden Den Court, Franktown, CO 80116
MLS# 5632875Listed by: COMPASS - DENVER
