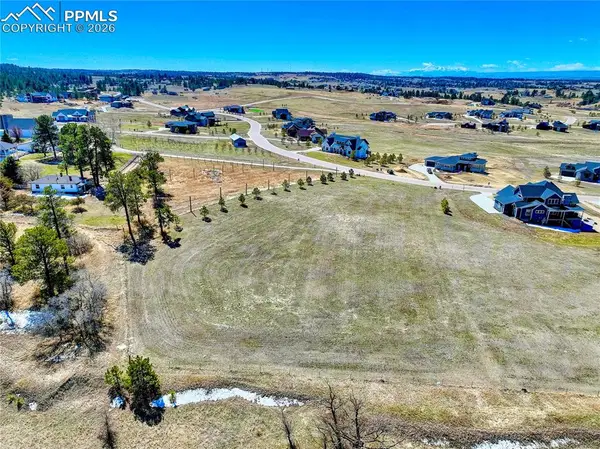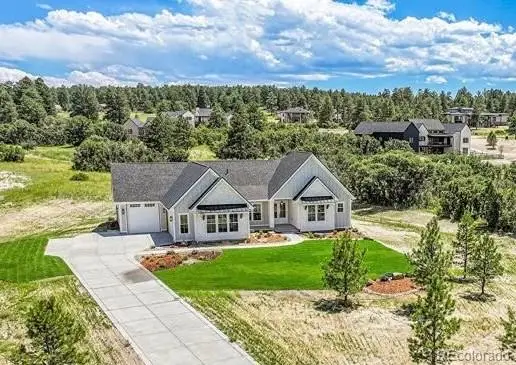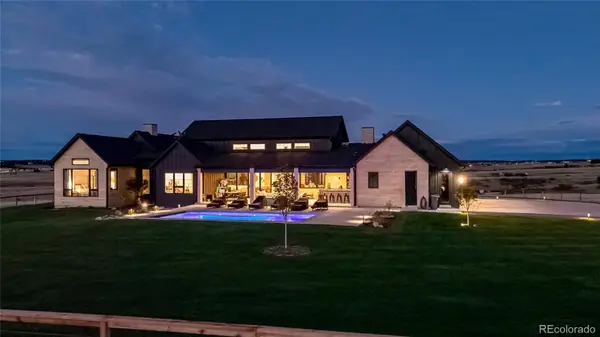2072 Summit Street, Franktown, CO 80116
Local realty services provided by:Better Homes and Gardens Real Estate Kenney & Company
Listed by: elaine stucyestucy@livsothebysrealty.com,720-881-5718
Office: liv sotheby's international realty
MLS#:9419778
Source:ML
Price summary
- Price:$5,950,000
- Price per sq. ft.:$657.39
About this home
Set on 80 acres of rolling hills, whispering pines, and waving pastures, Thistle Hill Farm is a haven for equestrians and those drawn to the quiet presence of country living, wildlife, and birds singing. A gated drive circles into a graceful crescent, where the stately residence anchors the stables and garages. Dormered rooflines and ivy-covered archways demonstrate craftsmanship, permanence, and character.
Inside, an expansive entry hall opens into the great room, where 20-foot ceilings and walls of windows allow sunlight to spill across white-oak floors. The kitchen is designed for gathering and cooking alike, anchored by a butcher-block island and a hand-painted tile backsplash that adds warmth and artistry. The dining room comfortably hosts a crowd, yet retains an intimate feel.
A private wing offers retreat with a serene primary suite, and a study warmed by a custom fireplace. The flex room is an integral extension of the home, designed with intentionally rustic block walls and polished concrete flooring, contiguous with the main house and ideal for hosting gatherings, creating a studio, displaying collections, or serving as a gym. Outside, every terrace and patio offers an open invitation to enjoy the setting, from the west terrace for sunsets to the kitchen patio with its wood-burning fireplace and herb garden.
This is a true working horse property, thoughtfully designed for both purpose and pleasure. On frosty winter mornings, you never have to set foot outside because the convenient layout allows direct access to the heated barn. The main stable features seven beautifully crafted stalls, a wash stall, four tie stalls, a large tack room, and a bathroom with washer and dryer. A second barn adds additional stalls, an indoor round pen, and covered hay storage, complemented by an adjacent outdoor arena. A two-bedroom apartment offers flexible space for guests or caretakers, and the property includes mineral and water rights.
Contact an agent
Home facts
- Year built:2002
- Listing ID #:9419778
Rooms and interior
- Bedrooms:4
- Total bathrooms:5
- Full bathrooms:3
- Half bathrooms:2
- Living area:9,051 sq. ft.
Heating and cooling
- Cooling:Central Air
- Heating:Forced Air, Natural Gas
Structure and exterior
- Roof:Concrete
- Year built:2002
- Building area:9,051 sq. ft.
- Lot area:80 Acres
Schools
- High school:Ponderosa
- Middle school:Sagewood
- Elementary school:Franktown
Utilities
- Water:Well
- Sewer:Septic Tank
Finances and disclosures
- Price:$5,950,000
- Price per sq. ft.:$657.39
- Tax amount:$15,472 (2024)
New listings near 2072 Summit Street
- New
 $1,599,000Active5 beds 5 baths4,939 sq. ft.
$1,599,000Active5 beds 5 baths4,939 sq. ft.11012 Sunset Oak Place, Franktown, CO 80116
MLS# 6633570Listed by: RE/MAX ALLIANCE - New
 $2,099,900Active5 beds 5 baths5,386 sq. ft.
$2,099,900Active5 beds 5 baths5,386 sq. ft.1675 Arrowpoint Court, Franktown, CO 80116
MLS# 8591504Listed by: COLDWELL BANKER REALTY 44  $447,000Active2.06 Acres
$447,000Active2.06 Acres2568 Fox View Trail, Franktown, CO 80116
MLS# 1863958Listed by: COLDWELL BANKER REALTY $1,999,000Active5 beds 5 baths4,921 sq. ft.
$1,999,000Active5 beds 5 baths4,921 sq. ft.1700 Arrowpoint Court, Franktown, CO 80116
MLS# 3774822Listed by: BROKERS GUILD HOMES $1,750,000Active5 beds 4 baths5,439 sq. ft.
$1,750,000Active5 beds 4 baths5,439 sq. ft.8377 Burning Tree Drive, Franktown, CO 80116
MLS# 6642863Listed by: HOMESMART $2,000,000Active5 beds 5 baths5,026 sq. ft.
$2,000,000Active5 beds 5 baths5,026 sq. ft.1571 Arrowpoint Court, Franktown, CO 80116
MLS# 7184112Listed by: 1887 REALTY CO- Open Sat, 11am to 2pm
 $1,775,000Active4 beds 4 baths4,861 sq. ft.
$1,775,000Active4 beds 4 baths4,861 sq. ft.230 S Big Meadow Trail, Franktown, CO 80116
MLS# 9201757Listed by: RE/MAX ALLIANCE  $1,699,000Active5 beds 5 baths5,592 sq. ft.
$1,699,000Active5 beds 5 baths5,592 sq. ft.10400 Pine Valley Drive, Franktown, CO 80116
MLS# 8864799Listed by: RE/MAX PROFESSIONALS, INC. $5,000,000Active5 beds 6 baths6,348 sq. ft.
$5,000,000Active5 beds 6 baths6,348 sq. ft.9565 Oak Springs Trail, Franktown, CO 80116
MLS# 6071988Listed by: LIV SOTHEBY'S INTERNATIONAL REALTY $4,950,000Active5 beds 5 baths7,518 sq. ft.
$4,950,000Active5 beds 5 baths7,518 sq. ft.7497 Fox Creek Trail, Franktown, CO 80116
MLS# 1684917Listed by: YOUR CASTLE REAL ESTATE INC

