347 S White Tail Drive, Franktown, CO 80116
Local realty services provided by:Better Homes and Gardens Real Estate Kenney & Company
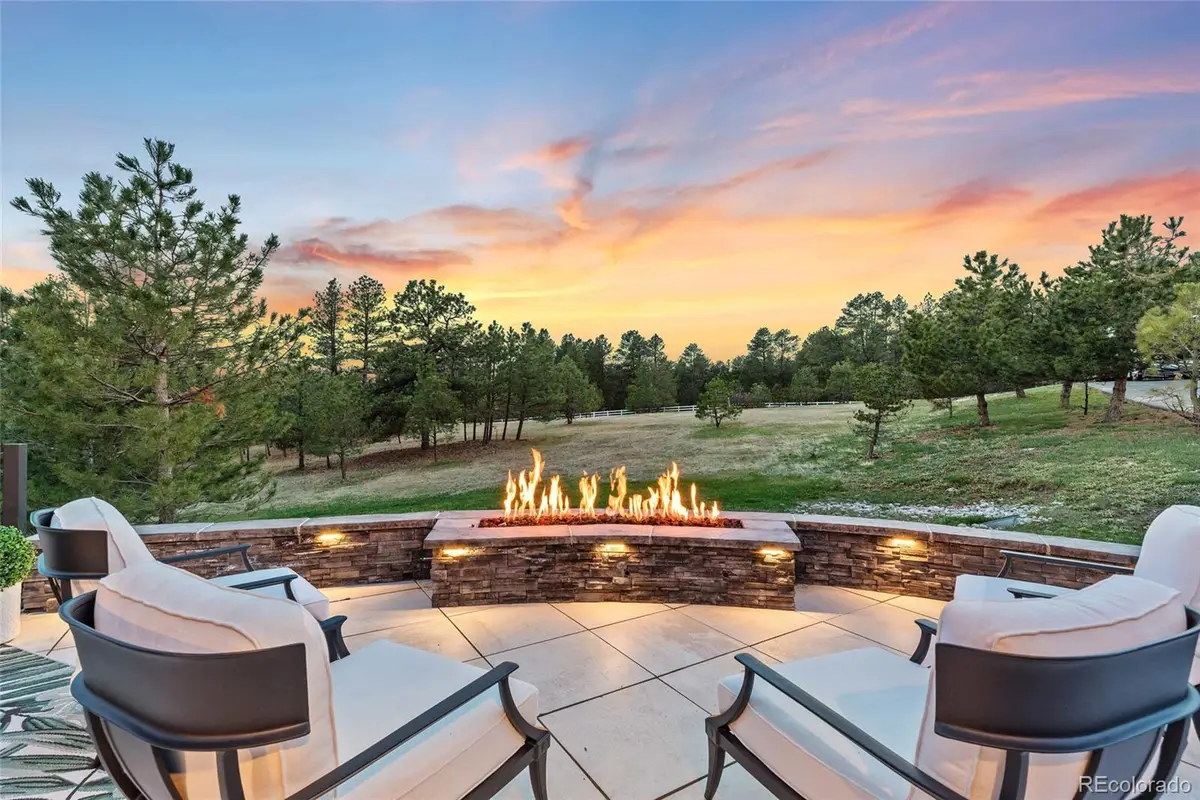
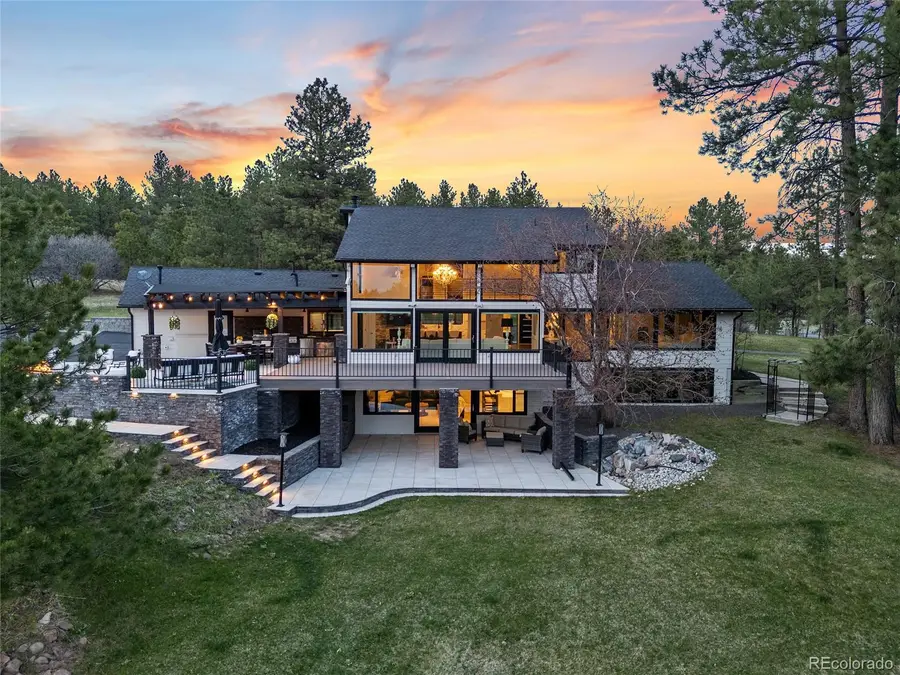
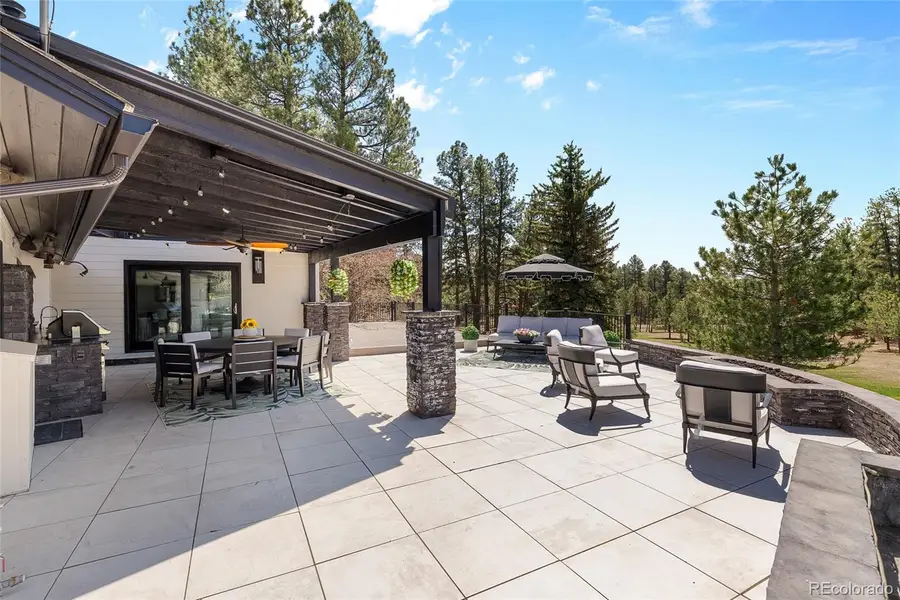
Listed by:elizabeth craftElizabethCraft@Coylere.com,303-506-3884
Office:coldwell banker realty 44
MLS#:8356769
Source:ML
Price summary
- Price:$1,599,000
- Price per sq. ft.:$382.54
- Monthly HOA dues:$25
About this home
Modern farmhouse retreat on 6 beautifully treed acres! This stunning 4-bedroom, 3-bath home blends luxury and comfort with a thoughtfully designed open-concept floor plan and soaring vaulted ceilings. The main-level primary suite features a spa-like bath with a hot water-regulating soaker tub, steam shower, and built-in closet system. Two additional bedrooms upstairs, each with custom closet built-ins.
The fully remodeled kitchen is a chef’s dream—complete with a 10-foot island, Thermador and Bosch appliances, double ovens, and two dishwashers. It flows seamlessly into the light-filled family room with a cozy fireplace and breathtaking views. Step outside to an entertainer’s paradise: a new Trex deck, gorgeous patio with built-in outdoor kitchen, fire pit, and custom lighting.
The spacious laundry room includes two washers and dryers (all included), and there’s ample built-in storage throughout—plus a garage equipped with mudroom-style built-ins. Recent upgrades include a new roof, new windows, fresh exterior and interior paint, water softener, and a 300-gallon hot water heater.
Turnkey and truly exceptional—don’t miss this private escape with every modern convenience!
Contact an agent
Home facts
- Year built:1988
- Listing Id #:8356769
Rooms and interior
- Bedrooms:4
- Total bathrooms:3
- Full bathrooms:2
- Living area:4,180 sq. ft.
Heating and cooling
- Cooling:Central Air
- Heating:Baseboard
Structure and exterior
- Roof:Composition
- Year built:1988
- Building area:4,180 sq. ft.
- Lot area:5.7 Acres
Schools
- High school:Ponderosa
- Middle school:Sagewood
- Elementary school:Franktown
Utilities
- Water:Well
- Sewer:Septic Tank
Finances and disclosures
- Price:$1,599,000
- Price per sq. ft.:$382.54
- Tax amount:$5,796 (2024)
New listings near 347 S White Tail Drive
- New
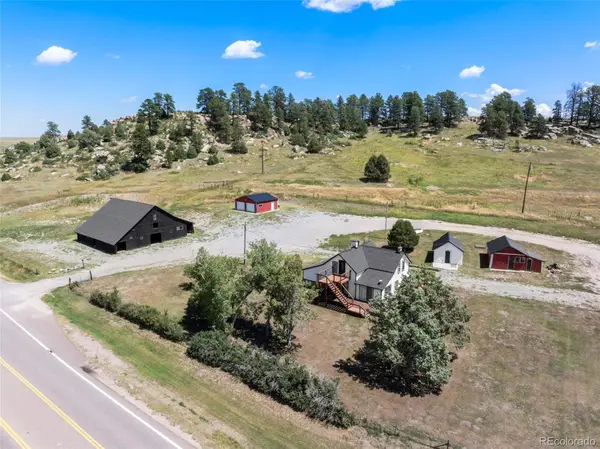 $835,000Active3 beds 3 baths2,007 sq. ft.
$835,000Active3 beds 3 baths2,007 sq. ft.7054 S State Highway 83, Franktown, CO 80116
MLS# 4999477Listed by: PRICE & CO. REAL ESTATE - New
 $3,150,000Active5 beds 7 baths7,558 sq. ft.
$3,150,000Active5 beds 7 baths7,558 sq. ft.10525 Wild Fox Place, Franktown, CO 80116
MLS# 3092148Listed by: THE GROUP INC - HARMONY 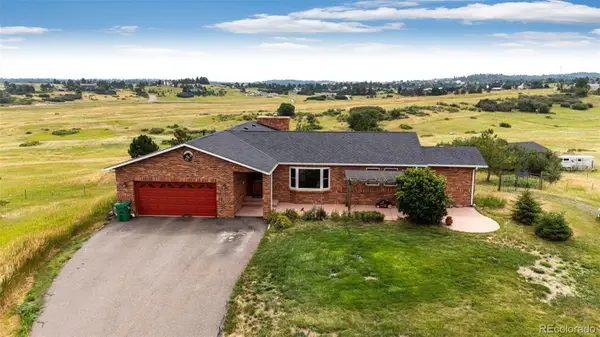 $1,100,000Active5 beds 4 baths4,008 sq. ft.
$1,100,000Active5 beds 4 baths4,008 sq. ft.2218 Deerpath Road, Franktown, CO 80116
MLS# 5963506Listed by: RE/MAX ACCORD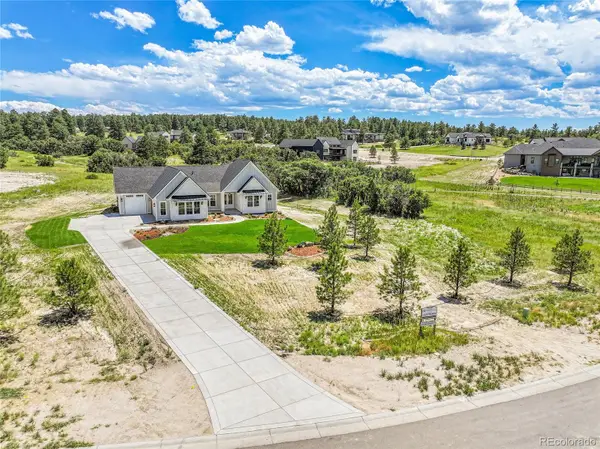 $2,199,999Active5 beds 5 baths4,921 sq. ft.
$2,199,999Active5 beds 5 baths4,921 sq. ft.1700 Arrowpoint Court, Franktown, CO 80116
MLS# 5309939Listed by: BROKERS GUILD HOMES $975,000Active50.02 Acres
$975,000Active50.02 Acres11834 Cave Spring Road, Franktown, CO 80116
MLS# 2408604Listed by: PULSE REAL ESTATE GROUP LLC $975,000Active50.02 Acres
$975,000Active50.02 Acres11834 Cave Spring Road, Franktown, CO 80116
MLS# 9571689Listed by: PULSE REAL ESTATE GROUP LLC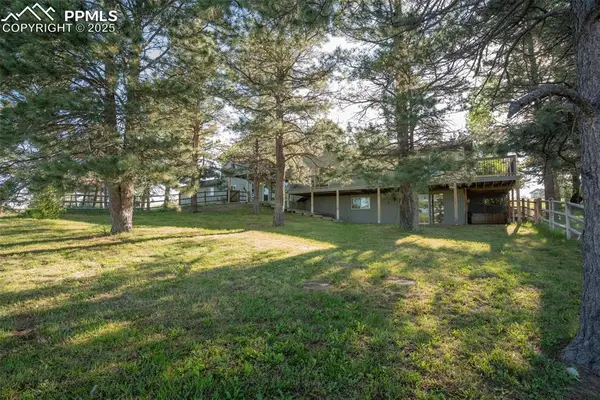 $1,099,970Active5 beds 3 baths4,225 sq. ft.
$1,099,970Active5 beds 3 baths4,225 sq. ft.9212 Tanglewood Road, Franktown, CO 80116
MLS# 2695342Listed by: RE/MAX PROFESSIONALS $1,050,000Active3 beds 4 baths2,924 sq. ft.
$1,050,000Active3 beds 4 baths2,924 sq. ft.10750 E Grant Road, Franktown, CO 80116
MLS# 5673214Listed by: JASON MITCHELL REAL ESTATE COLORADO, LLC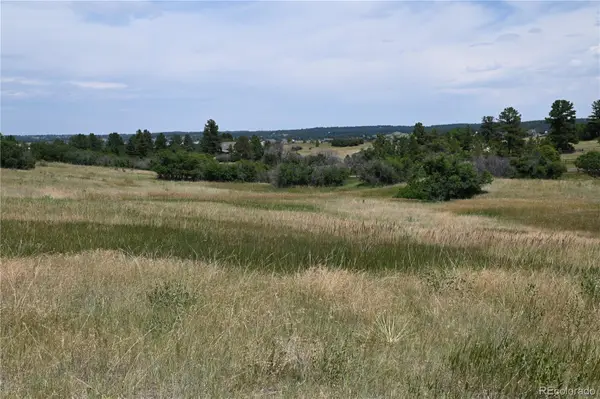 $380,000Active5.1 Acres
$380,000Active5.1 Acres1579 Deerpath Road, Franktown, CO 80116
MLS# 1604751Listed by: ACTION PROPERTIES INC $800,000Active3 beds 3 baths2,788 sq. ft.
$800,000Active3 beds 3 baths2,788 sq. ft.11768 Ponderosa Lane, Franktown, CO 80116
MLS# 1788957Listed by: RE/MAX ALLIANCE
