7641 Kelty Trail, Franktown, CO 80116
Local realty services provided by:Better Homes and Gardens Real Estate Kenney & Company
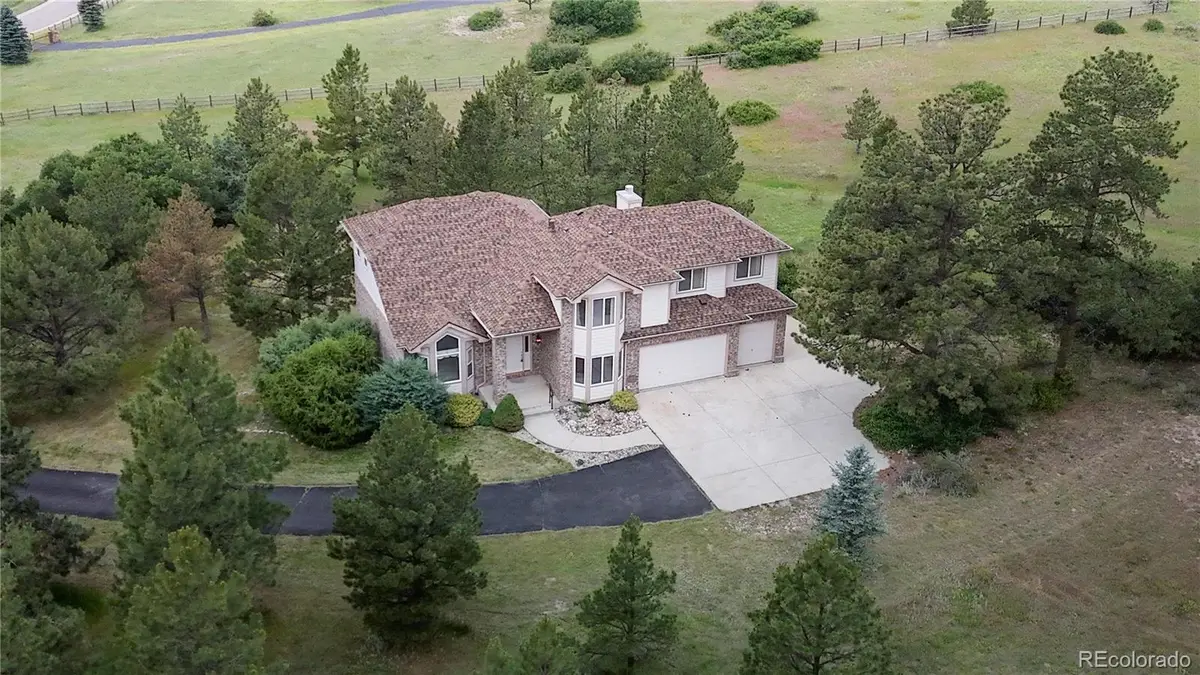

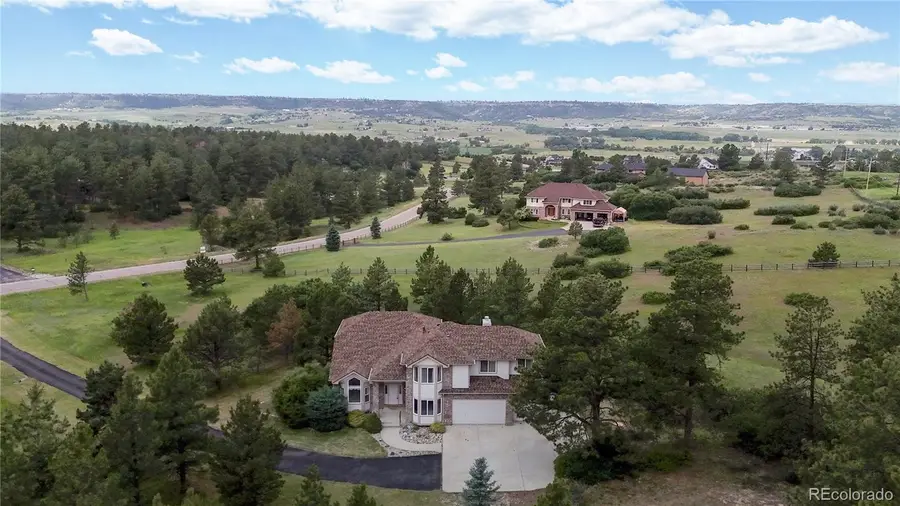
Listed by:jace glick sells teamjace@jaceglick.com,303-805-4333
Office:re/max alliance
MLS#:2519383
Source:ML
Price summary
- Price:$950,000
- Price per sq. ft.:$208.97
- Monthly HOA dues:$25
About this home
Discover the perfect blend of potential and location with this rare offering in one of the area's most sought-after neighborhoods - home to only 30 properties nestled among mature trees and wide open views. Situated on nearly 5 private acres, this home offers incredible views, a serene setting, and endless possibilities. Horses are allowed! Step inside to find soaring vaulted ceilings, formal living and dining rooms, office with built-ins, family rooms with a rocked gas fireplace and laundry room. All 4 bedrooms upstairs have walk-in closets. The finished walk-out basement is complete with a large great room, bathroom, storage area and steps out to a covered patio. The oversized 3-car garage complete with built-in cabinetry—ideal for storage or a workshop. New roof and several new windows. While the home needs a little TLC, it presents a fantastic opportunity to build sweat equity in a prestigious, close-in location. Whether you're looking to renovate or refresh, this is your chance to add your personal touches to this home! Don’t miss your opportunity to own a slice of Colorado paradise with space, privacy, and views to match.
Contact an agent
Home facts
- Year built:1998
- Listing Id #:2519383
Rooms and interior
- Bedrooms:4
- Total bathrooms:4
- Full bathrooms:2
- Half bathrooms:1
- Living area:4,546 sq. ft.
Heating and cooling
- Cooling:Central Air
- Heating:Forced Air, Natural Gas
Structure and exterior
- Roof:Composition
- Year built:1998
- Building area:4,546 sq. ft.
- Lot area:4.76 Acres
Schools
- High school:Ponderosa
- Middle school:Sagewood
- Elementary school:Franktown
Utilities
- Sewer:Septic Tank
Finances and disclosures
- Price:$950,000
- Price per sq. ft.:$208.97
- Tax amount:$6,123 (2024)
New listings near 7641 Kelty Trail
- New
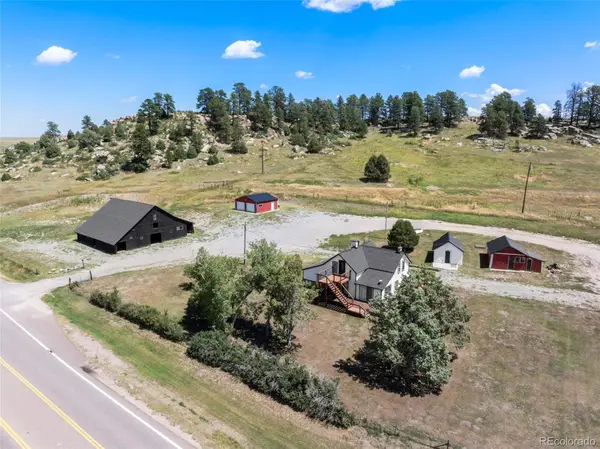 $835,000Active3 beds 3 baths2,007 sq. ft.
$835,000Active3 beds 3 baths2,007 sq. ft.7054 S State Highway 83, Franktown, CO 80116
MLS# 4999477Listed by: PRICE & CO. REAL ESTATE - New
 $3,150,000Active5 beds 7 baths7,558 sq. ft.
$3,150,000Active5 beds 7 baths7,558 sq. ft.10525 Wild Fox Place, Franktown, CO 80116
MLS# 3092148Listed by: THE GROUP INC - HARMONY 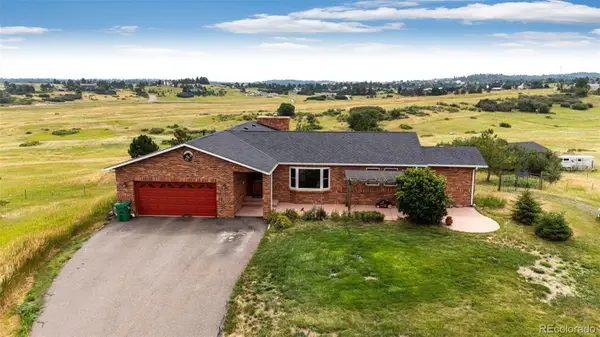 $1,100,000Active5 beds 4 baths4,008 sq. ft.
$1,100,000Active5 beds 4 baths4,008 sq. ft.2218 Deerpath Road, Franktown, CO 80116
MLS# 5963506Listed by: RE/MAX ACCORD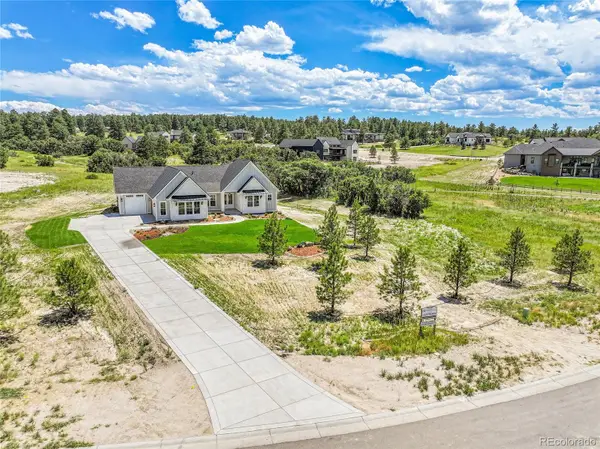 $2,199,999Active5 beds 5 baths4,921 sq. ft.
$2,199,999Active5 beds 5 baths4,921 sq. ft.1700 Arrowpoint Court, Franktown, CO 80116
MLS# 5309939Listed by: BROKERS GUILD HOMES $975,000Active50.02 Acres
$975,000Active50.02 Acres11834 Cave Spring Road, Franktown, CO 80116
MLS# 2408604Listed by: PULSE REAL ESTATE GROUP LLC $975,000Active50.02 Acres
$975,000Active50.02 Acres11834 Cave Spring Road, Franktown, CO 80116
MLS# 9571689Listed by: PULSE REAL ESTATE GROUP LLC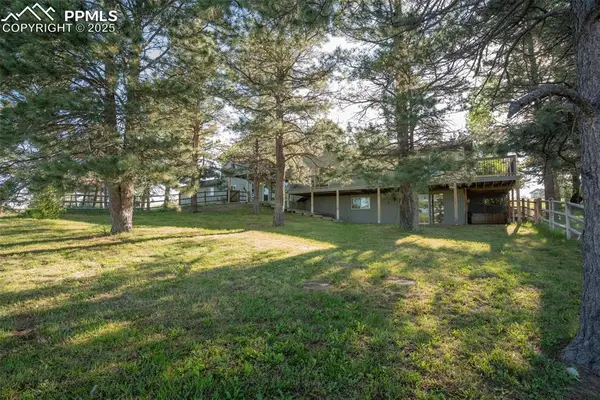 $1,099,970Active5 beds 3 baths4,225 sq. ft.
$1,099,970Active5 beds 3 baths4,225 sq. ft.9212 Tanglewood Road, Franktown, CO 80116
MLS# 2695342Listed by: RE/MAX PROFESSIONALS $1,050,000Active3 beds 4 baths2,924 sq. ft.
$1,050,000Active3 beds 4 baths2,924 sq. ft.10750 E Grant Road, Franktown, CO 80116
MLS# 5673214Listed by: JASON MITCHELL REAL ESTATE COLORADO, LLC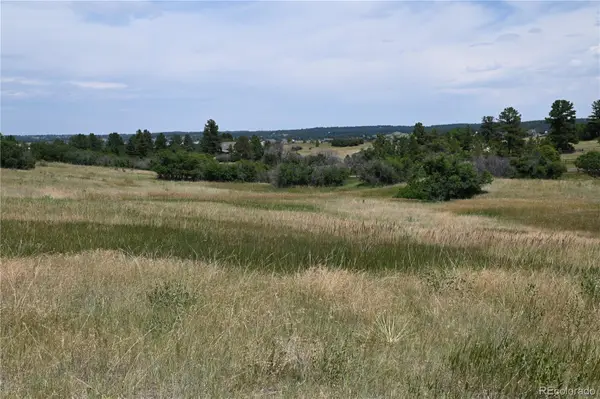 $380,000Active5.1 Acres
$380,000Active5.1 Acres1579 Deerpath Road, Franktown, CO 80116
MLS# 1604751Listed by: ACTION PROPERTIES INC $800,000Active3 beds 3 baths2,788 sq. ft.
$800,000Active3 beds 3 baths2,788 sq. ft.11768 Ponderosa Lane, Franktown, CO 80116
MLS# 1788957Listed by: RE/MAX ALLIANCE
